 Tel: 01754 629305
Tel: 01754 629305
Grosvenor Road, Skegness, PE25
For Sale - £225,000
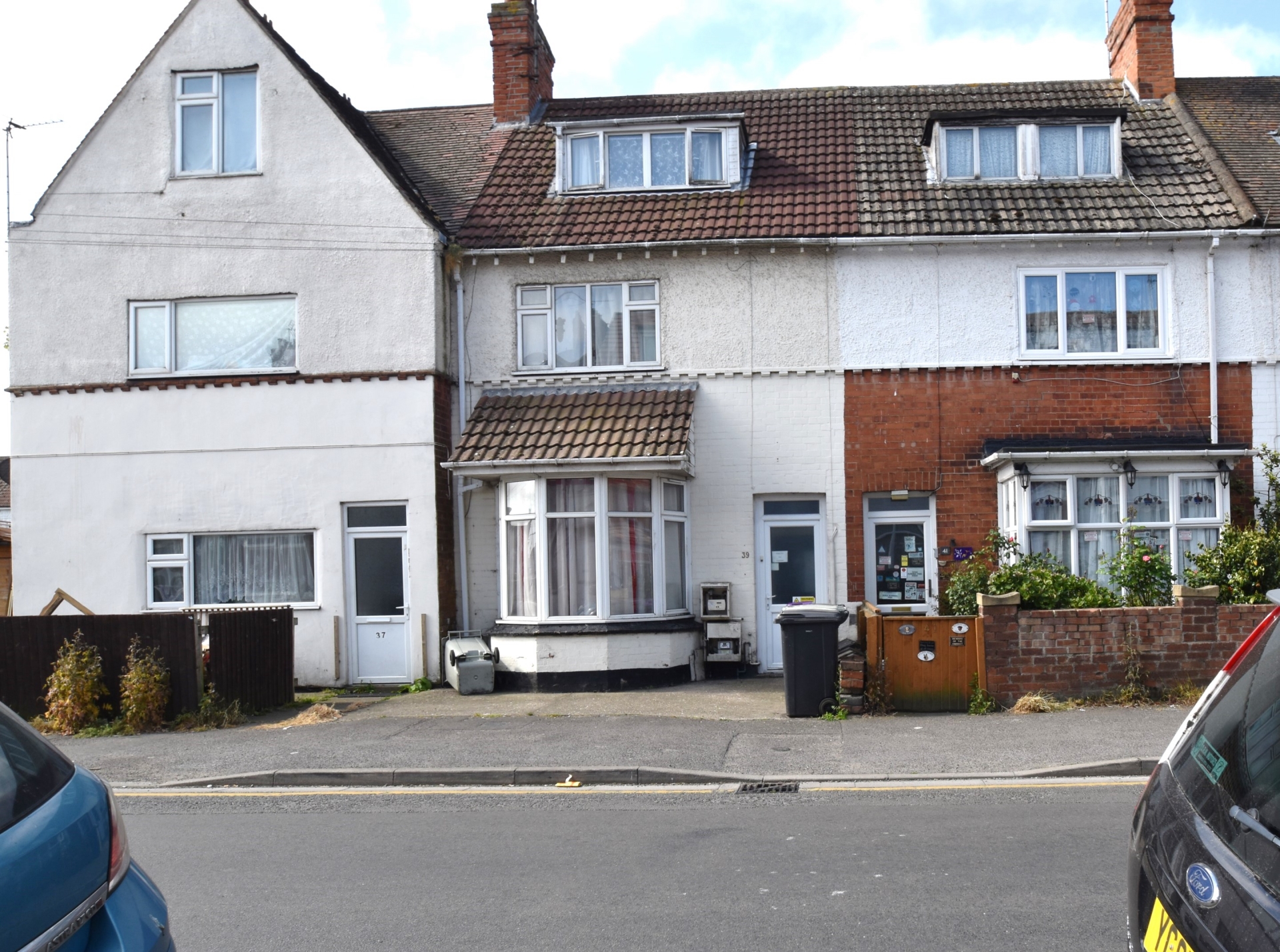
6 Bedrooms, 2 Bathrooms, Terraced
An excellent investment opportunity. This three storey HMO offers SIX lettable rooms together with two fitted kitchens (ground and first floor) and two shower/bathrooms. There is a secure rear courtyard. It also benefits from gas central heating, uPVC double glazing. The property has full occupancy( June 23) and would be sold as such, as an ongoing investment. The agents are advised that the property meets all currently required regulations, making it a ready to go investment. Prospective buyers should make their own enquiries to ensure it meets their needs. The agents understand that the current turnover to be in the region of £29,760 offering a gross yield in the region of 13%. Viewings are available by appointment, please allow plenty of notice when requesting a viewing.
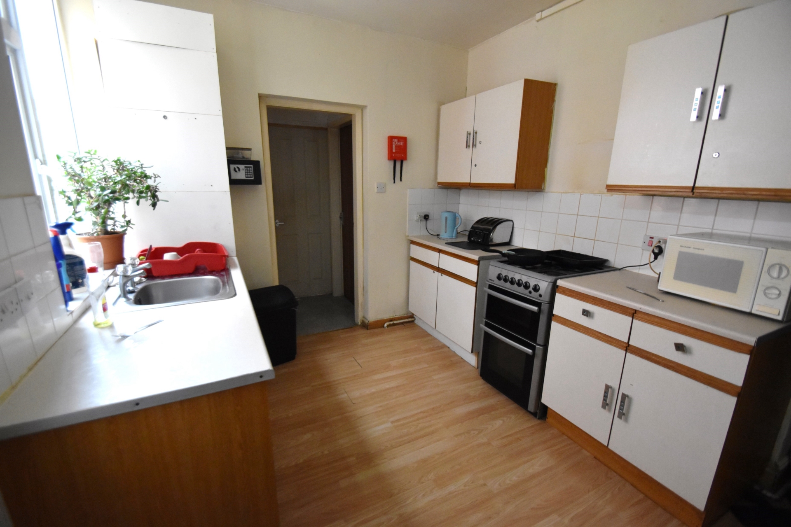
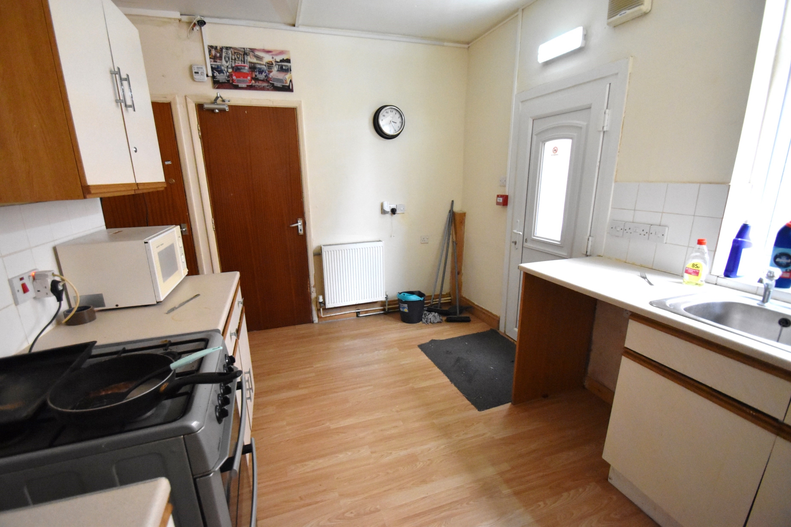
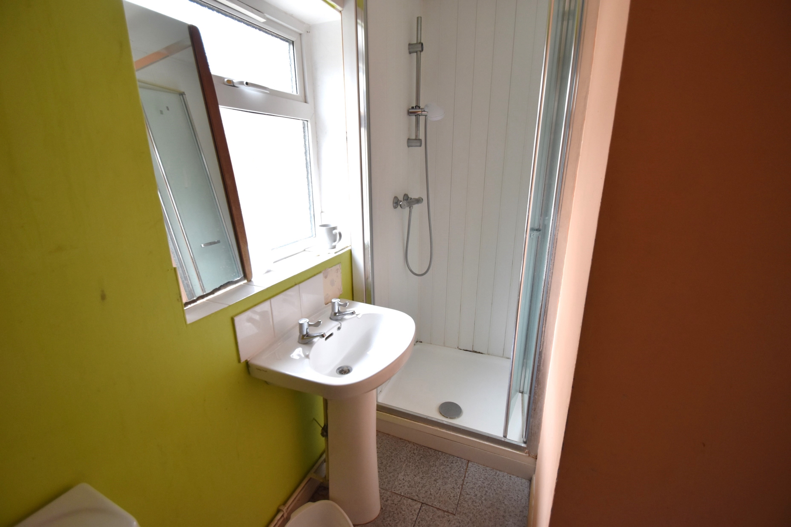
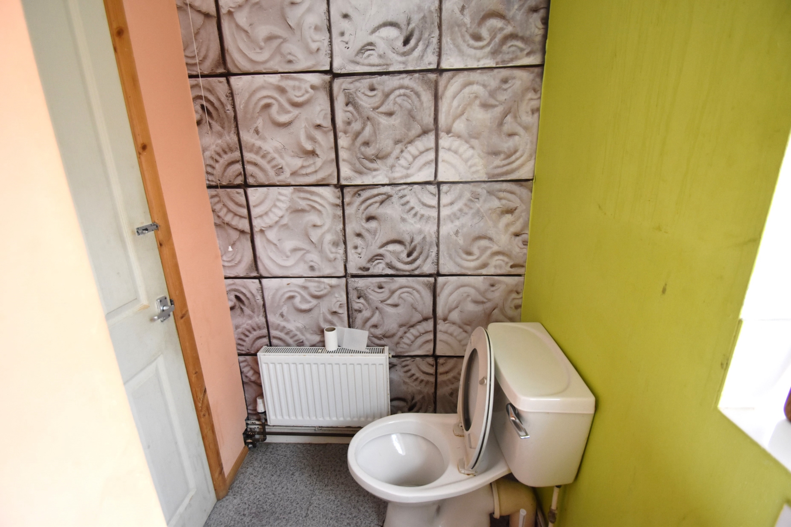
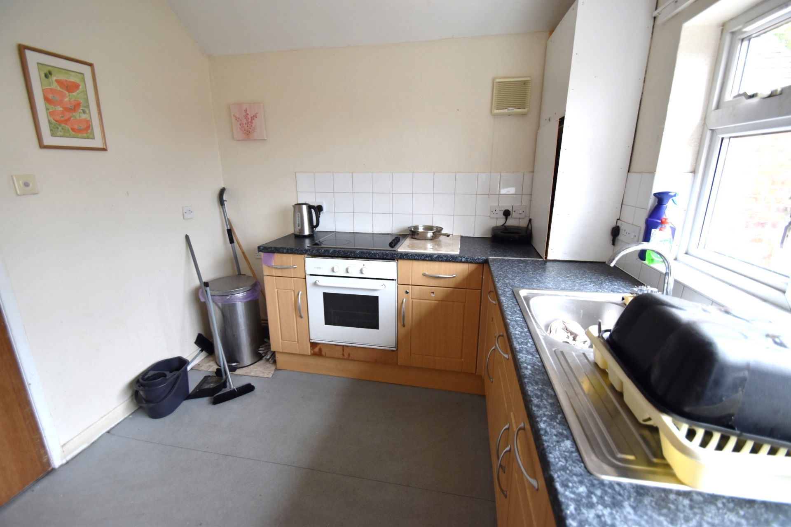
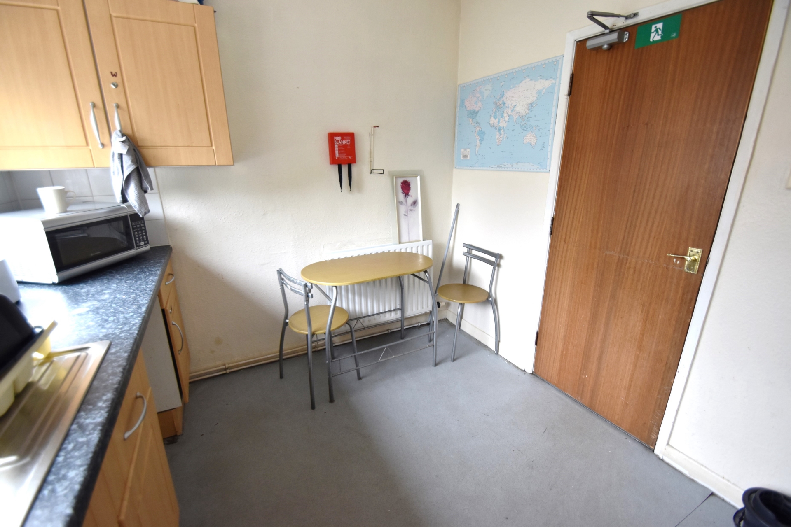
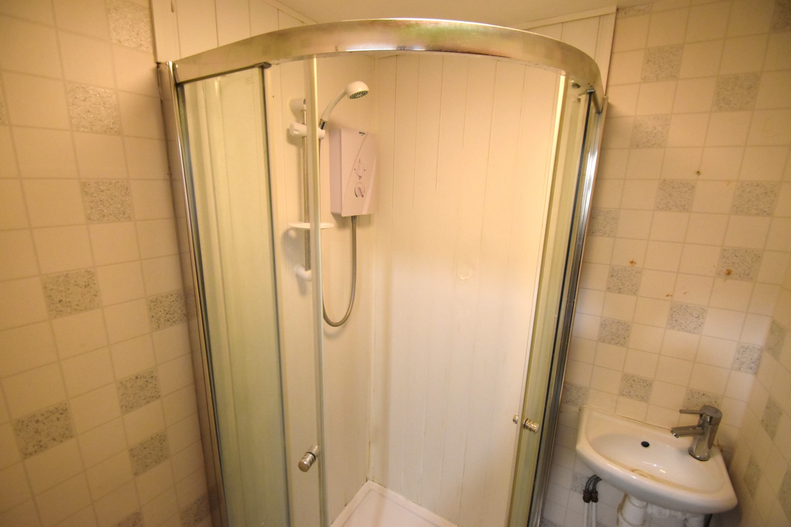
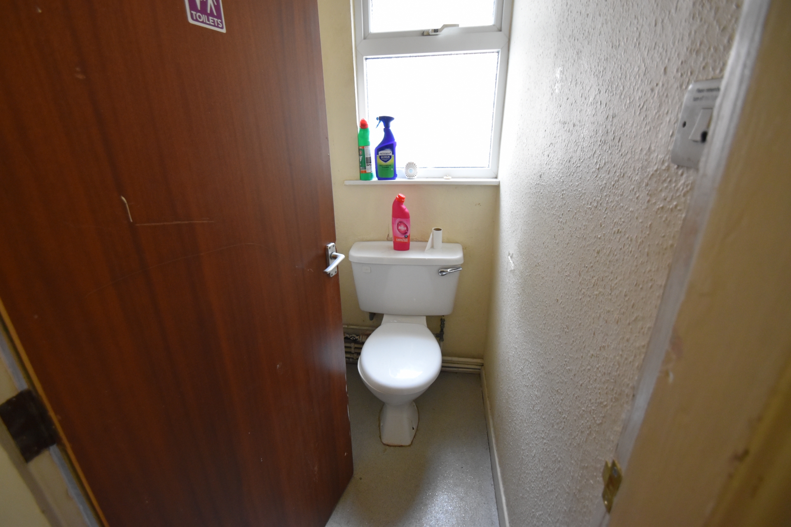
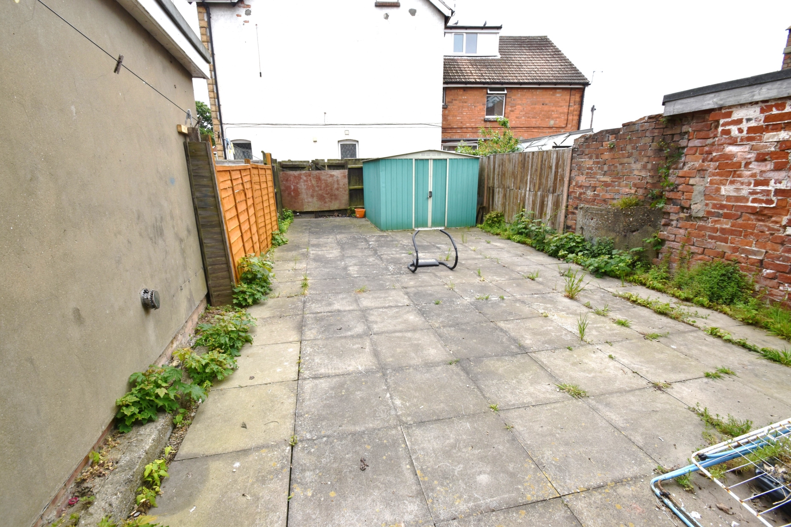
| Room One | 3.67m x 3.50m (12'0" x 11'6") uPVC window, radiator, ceiling light point, TV point. | |||
| Room Two | 3.58m x 2.88m (11'9" x 9'5") uPVC window, radiator, ceiling light point, TV point. | |||
| Room Three | 3.57m x 2.90m (11'9" x 9'6") uPVC window, radiator, ceiling light point, TV point. | |||
| Room Four | 3.71m x 4.82m (12'2" x 15'10") uPVC window, radiator, ceiling light point, TV point. | |||
| Room Five | 2.79m x 2.91m (9'2" x 9'7") Sky light window, radiator, ceiling light point, TV point. | |||
| Room Six | 4.80m x 2.51m (15'9" x 8'3") uPVC window, radiator, ceiling light point, TV point. | |||
| Communal kitchen (ground floor) | Range of base and wall units, space for cooker, stainless steel single drainer sink with taps over, ceiling light point, radiator, uPVC window, uPVC door to side elevation. | |||
| Communal shower room (ground floor) | uPVC window, radiator, ceiling light point, pedestal hand wash basin, low level w/c, aqua boarding. | |||
| Communal kitchen (first floor) | Range of base and wall units, stainless steel single drainer sink with taps over, uPVC window, ceiling light point, radiator, space for cooker, tiling where appropriate. | |||
| Communal shower room (first floor) | Fitted with shower and hand wash basin. Radiator, uPVC window and ceiling light point. | |||
| Communal W/C (first floor) | uPVC window, ceiling light point, low level W/C. | |||
| Outside (rear) | This is a fully enclosed area that's laid with paving slabs to create a nice area for sitting out, plus benefits from having a shed. | |||
12 Lincoln Road<br>Skegness<br>Lincolnshire<br>PE25 2RZ