 Tel: 01754 629305
Tel: 01754 629305
Yarborough Road, Skegness, PE25
For Sale - Freehold - £235,000
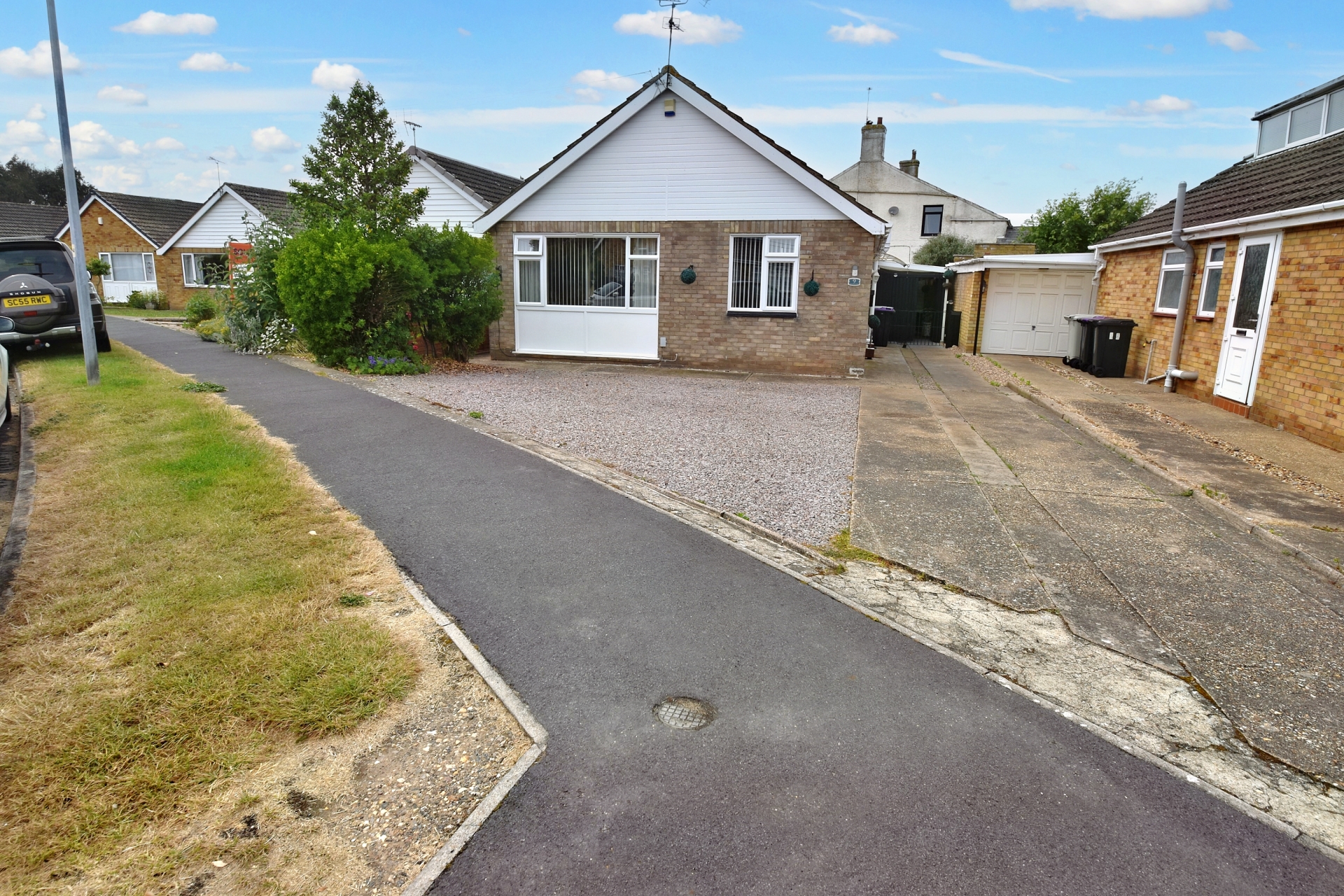
3 Bedrooms, 2 Receptions, 1 Bathroom, Bungalow, Freehold
An extremely well presented 3 bedroom detached bungalow with a modern Kitchen and bathroom. The property benefits from having uPVC windows and doors, plus gas central heating, a garden room and low maintenance gardens to both the front and rear. There's also a drive that's large enough for several cars and a good sized garage that's currently used as a workshop.
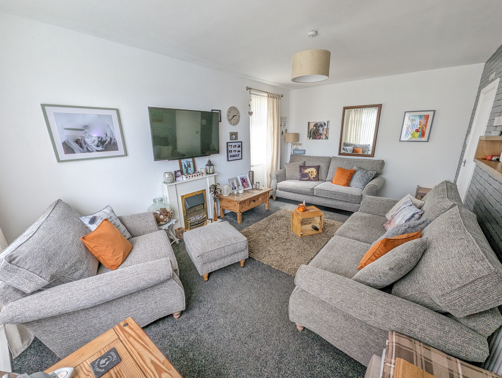
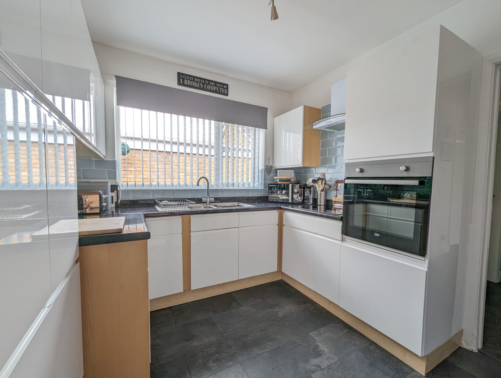
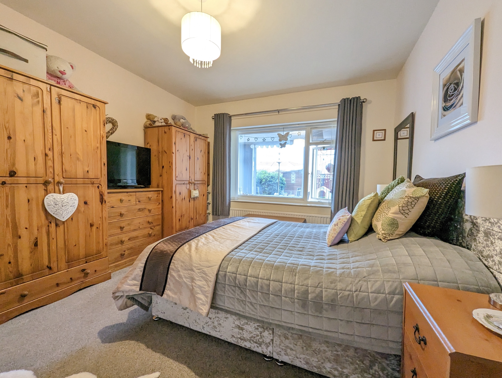
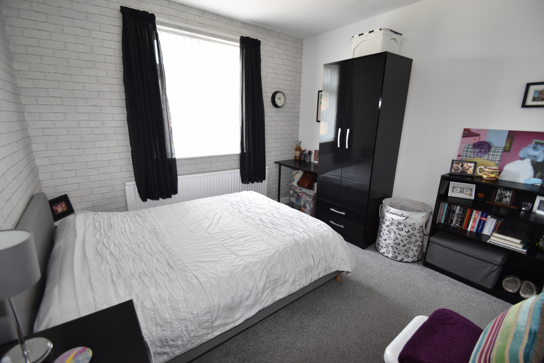
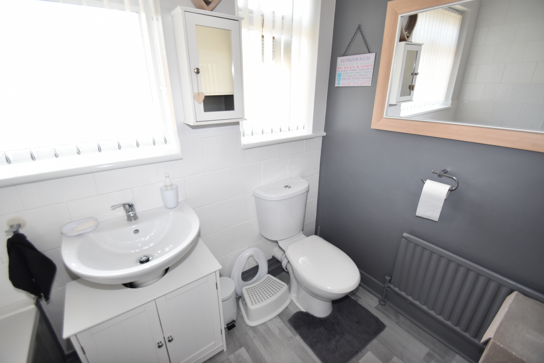
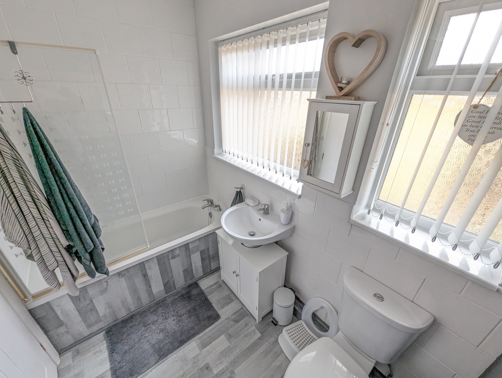
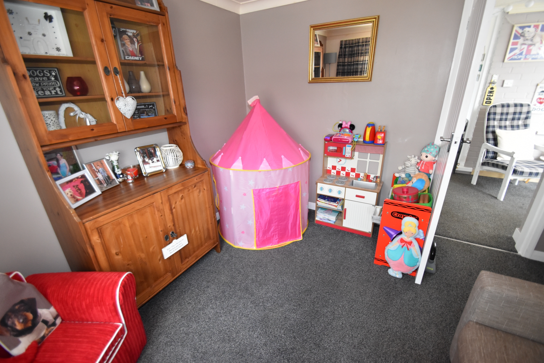
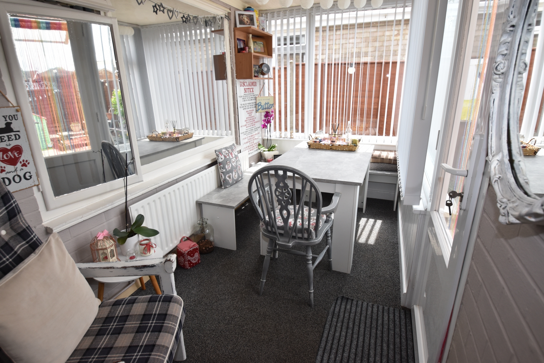
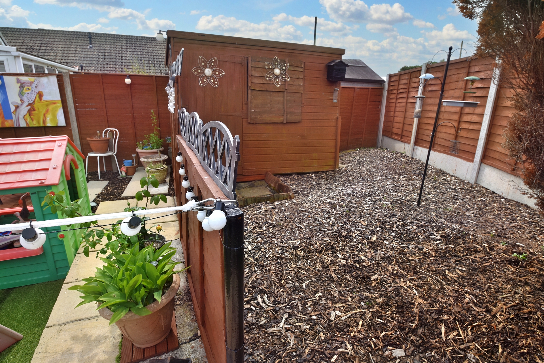
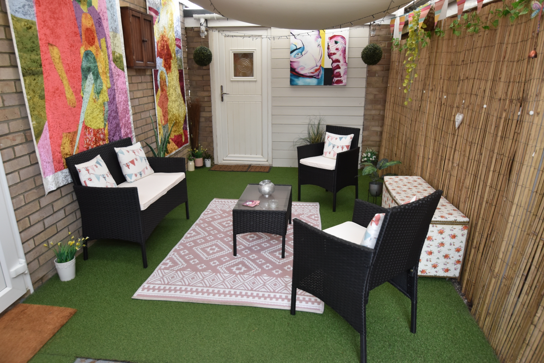
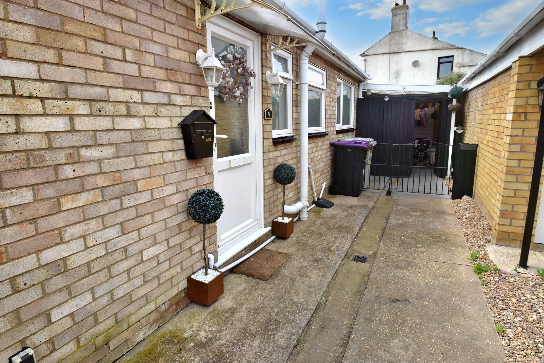
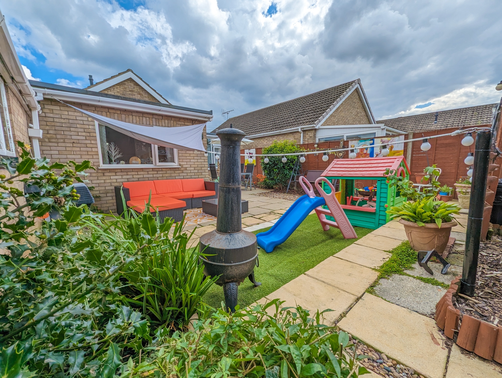
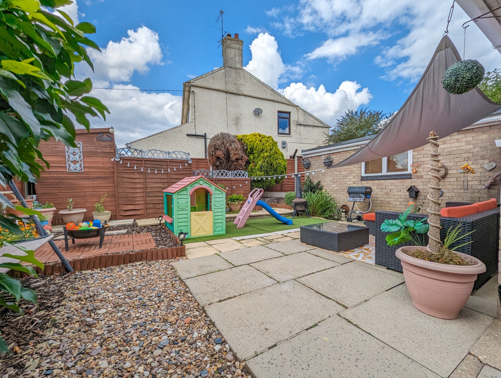
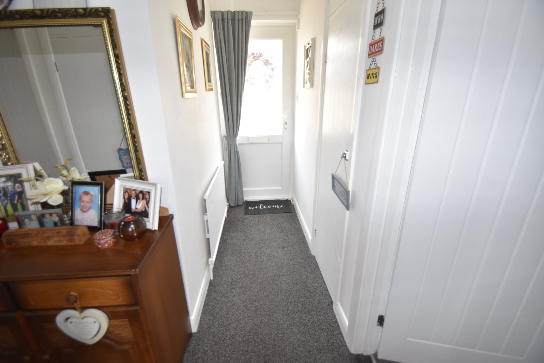
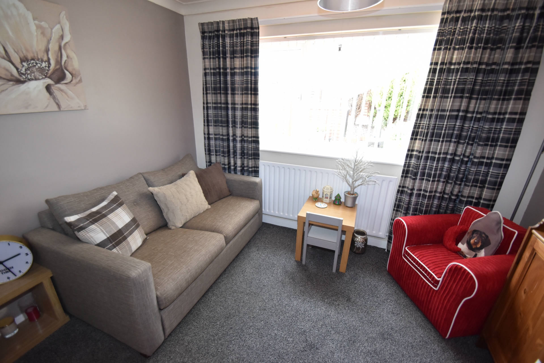
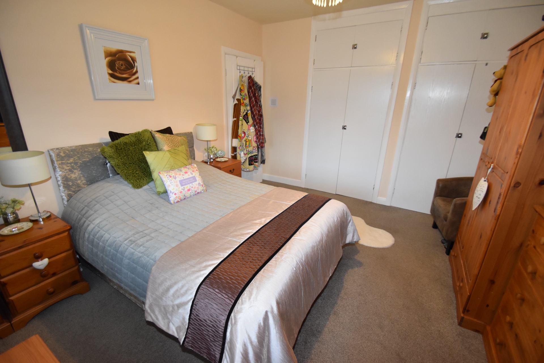
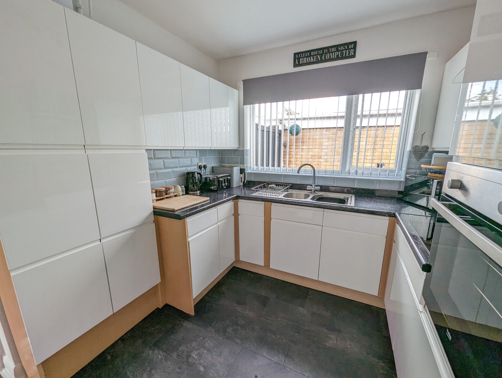
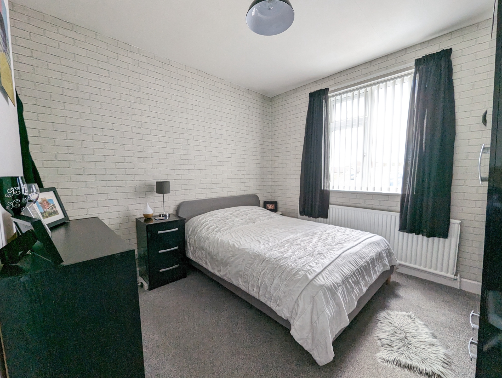
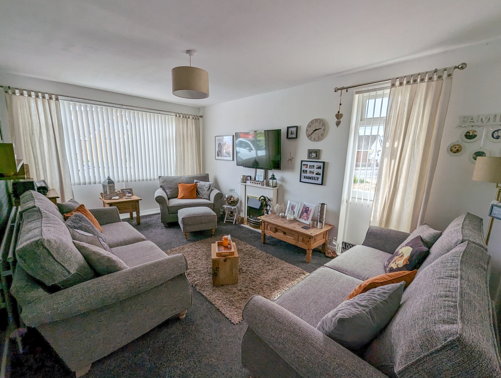
| Entrance | Opaque uPVC door on the side elevation leads to:- | |||
| Hallway | With radiator, ceiling light point, smoke alarm, door to the meter cupboard with storage and the meter, doors to all rooms:- | |||
| Bedroom Two | 3.67m x 3.14m (12'0" x 10'4") uPVC window, radiator, hand wash basin set in storage cupboard, ceiling light point. | |||
| Lounge | 5.14m x 3.35m (16'10" x 10'12") uPVC windows to the front and side elevations, fire surround, ceiling light point, radiator, TV point. | |||
| Bedroom One | 3.42m x 3.94m (11'3" x 12'11") Single glazed window overlooking the Sun Lounge, radiator, 2 pairs of built in double wardrobe cupboards, radiator, ceiling light point. | |||
| Kitchen | 3.13m x 2.64m (10'3" x 8'8") Benefits from a range of white high gloss base and wall units, roll edge worksurfaces with tiled splashbacks, one & half bowl stainless steel sink unit with mixer tap over, built in electric cooker with ceramic hob and stainless steel chimney style hood above, concealed Ideal gas central heating boiler, uPVC window to the side elevation, ceiling light point, radiator. | |||
| Bathroom | 2.49m x 1.65m (8'2" x 5'5") The bathroom benefits from a bath with electric shower over, hand wash basin set in storage unit, low level W/C, two opaque uPVC windows to the side elevation, splashback tiling, radiator. two ceiling light points and radiator. | |||
| Garden Room | 4.47m x 1.85m (14'8" x 6'1") uPVC double glazed windows, radiator, ceiling light point, uPVC double glazed door to the rear and door into:- | |||
| Utility Room | 1.83m x 1.83m (6'0" x 6'0") uPVC double glazed door to the drive and Car Port, space, power & plumbing for washing machine, tumble dryer and fridge. | |||
| Bedroom Three/Dining Room | 3.05m x 3.03m (10'0" x 9'11") Upvc window, radiator and ceiling light point. | |||
| Garage | With up and over door, single glazed window. light and power and is currently used as a workshop. | |||
| Rear garden | A concrete path to the side of the property leads to the low maintenance rear garden which is mainly paved and laid with articial grass, patio, timber garden shed, exterior light. | |||
| Front Garden | Low maintenance, laid to slate to provide further off road parking. | |||
Branch Address
12 Lincoln Road<br>Skegness<br>Lincolnshire<br>PE25 2RZ
12 Lincoln Road<br>Skegness<br>Lincolnshire<br>PE25 2RZ
Reference: BEAME2_003290
IMPORTANT NOTICE
Descriptions of the property are subjective and are used in good faith as an opinion and NOT as a statement of fact. Please make further specific enquires to ensure that our descriptions are likely to match any expectations you may have of the property. We have not tested any services, systems or appliances at this property. We strongly recommend that all the information we provide be verified by you on inspection, and by your Surveyor and Conveyancer.