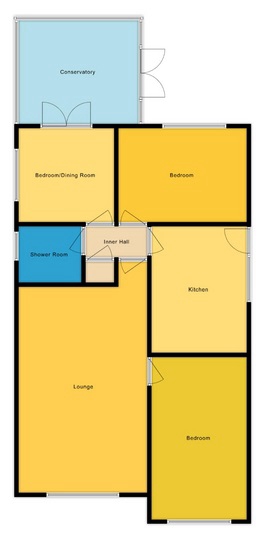 Tel: 01754 629305
Tel: 01754 629305
Beacon Park Drive, Skegness, PE25
Sold STC - Freehold - £275,000
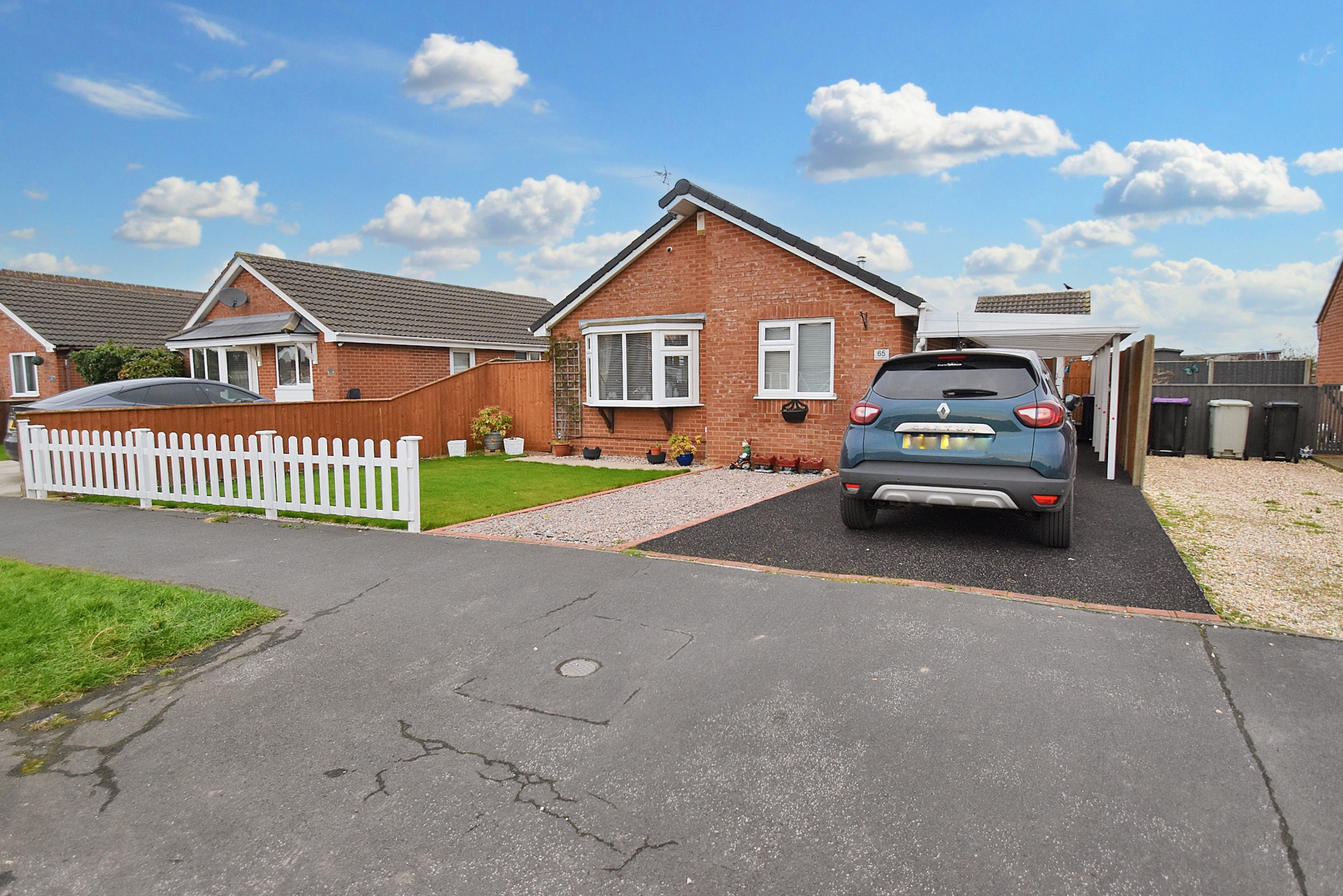
3 Bedrooms, 2 Receptions, 1 Bathroom, Bungalow, Freehold
A modernised and improved, extended detached bungalow in the popular 'Beacon Park' area, just on the outskirts of town yet within easy walking distance of convenience stores & the Quora retail park with Marks & Spencer and a family pub/restaurant. The home offers a large lounge, dining room/3rd bedroom, lovely conservatory, modern fitted kitchen, two further double bedrooms and re-fitted shower room. Outside, there is a long driveway/off road parking with a 30' long CAR PORT and low maintenance front gardens. The back gardens are landscaped and also laid for low maintenance with rubberised patio, stone chipped gardens & flower borders with views over open fields behind.* Additional benefits include gas central heating, uPVC double glazing & uPVC fascias & soffits. Viewings available - by appointment only.
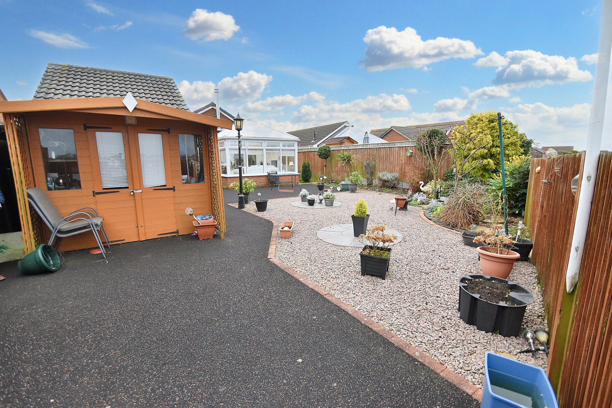
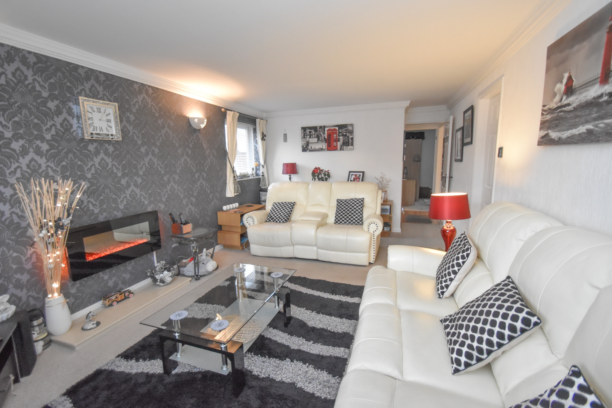
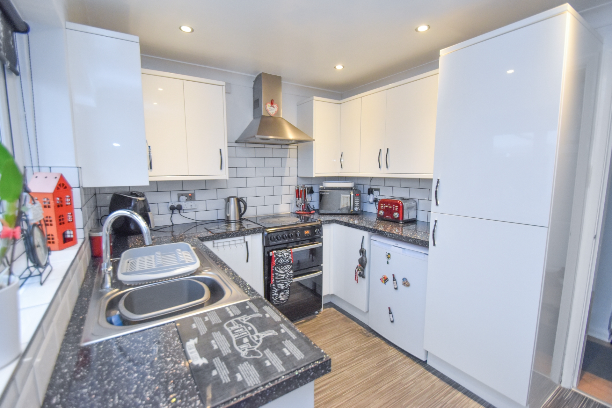
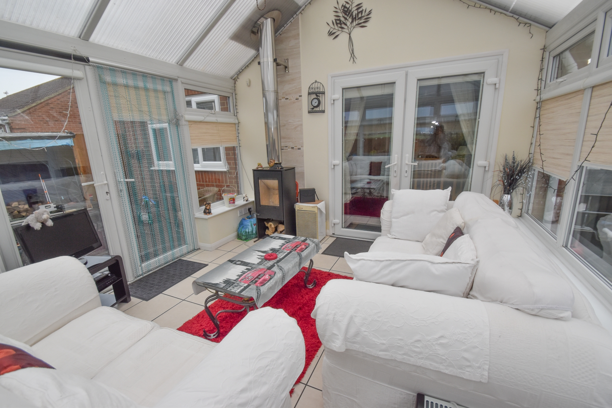
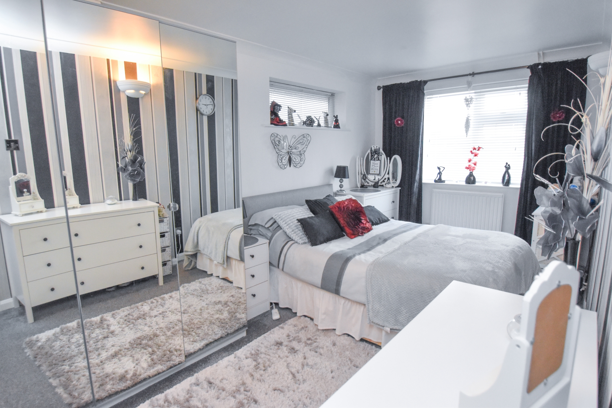
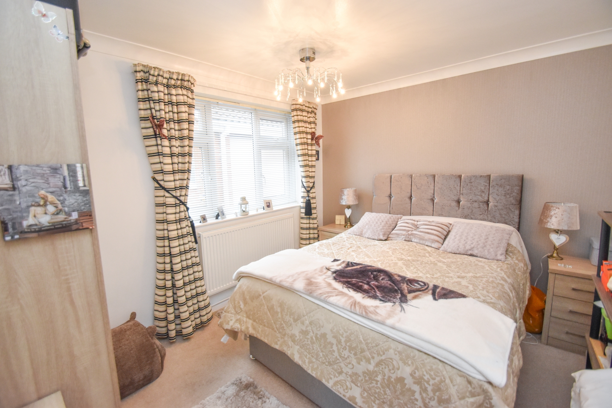
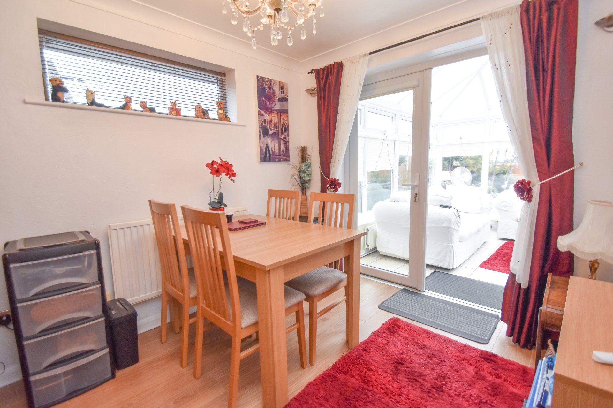
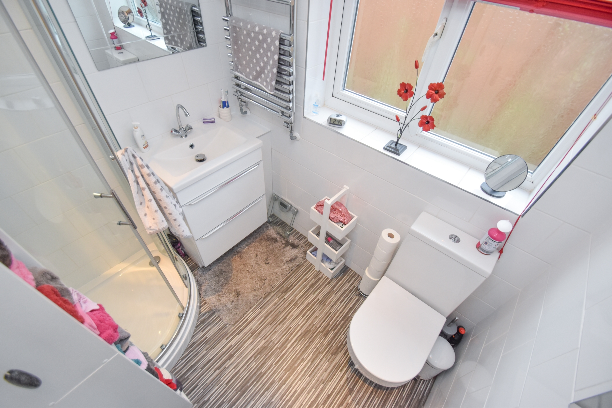
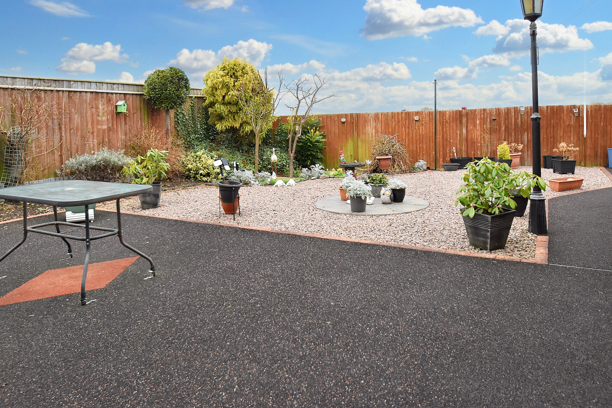
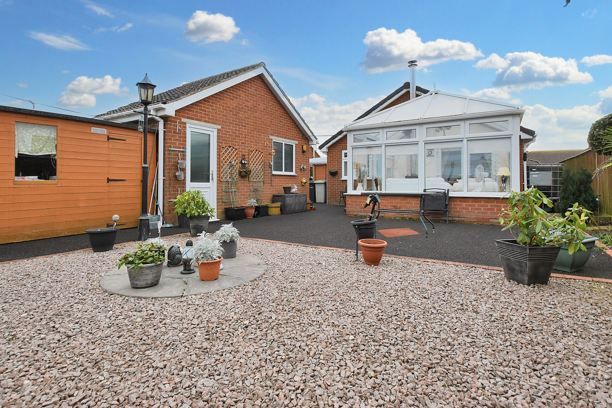
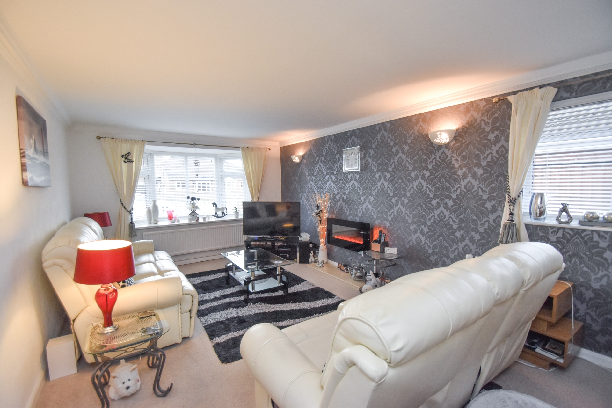
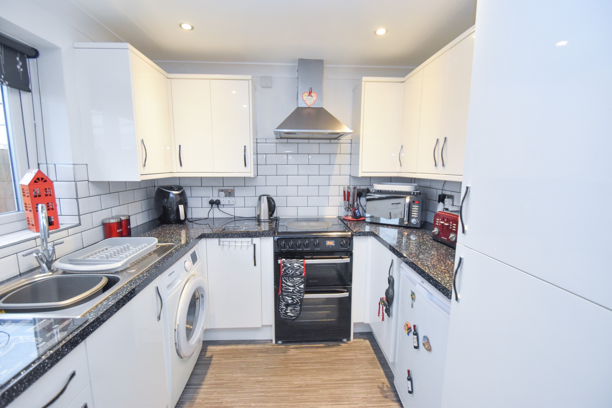
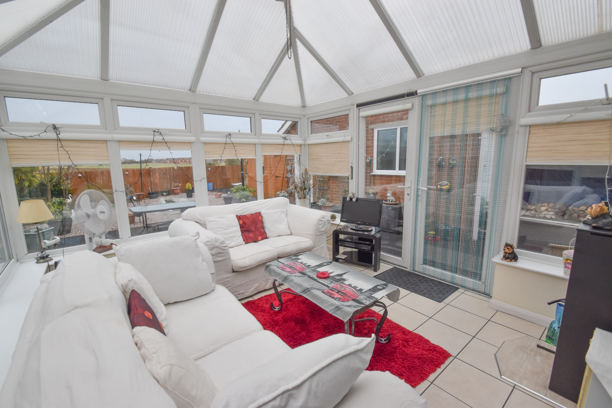
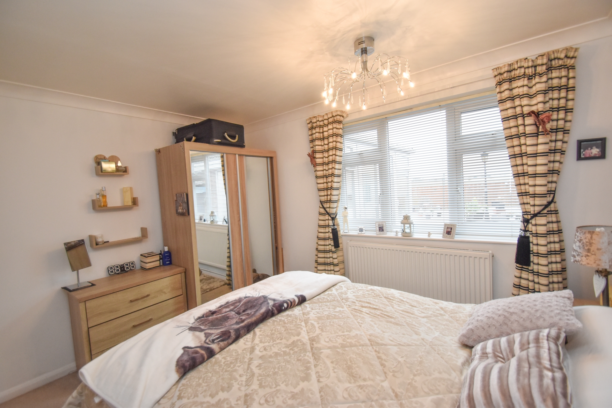
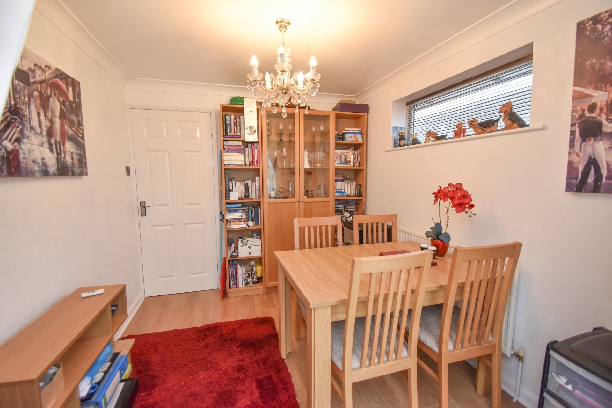
| A uPVC side entrance door leads into: | ||||
| Kitchen | 3.02m x 2.44m (9'11" x 8') Having a single drainer stainless steel sink unit and mixer tap set in work surfaces extending to provide a range of fitted gloss white fronted base cupboards and drawers under together with matching range of wall mounted storage cupboards over, adjacent matching three-quarter height larder cupboard, space for cooker with gas point and canopy extractor hood over, space and plumbing for washing machine, space for fridge, cushion vinyl floor covering, radiator, inset ceiling spotlights and UPVC double glazed side entrance door | |||
| Inner Hall | Having oak style laminate flooring, smoke alarm, access to roof space, inset ceiling light and built-in airing cupboard housing gas central heating combination boiler and shelving. | |||
| Lounge | 5.49m x 3.45m (18' x 11'4") Having a modern wall mounted electric fire (including the sale) with raised hearth below, radiator and two wall light points. Connecting door to bedroom one. | |||
| Bedroom One (front) | 4.98m x 2.46m (16'4" x 8'1") Having to radiators, coving to ceiling and three ceiling light points. | |||
| Bedroom Two (rear) | 3.40m x 2.87m (11'2" x 9'5") Having a radiator, coving to ceiling and ceiling light point. | |||
| Bedroom Three/Dining Room (rear) | 2.87m x 2.54m (9'5" x 8'4") Having a radiator, oak style laminate flooring, coving to ceiling and ceiling light point with UPVC double glazed French doors leading to the conservatory. | |||
| Conservatory | 3.86m x 3.53m (12'8" x 11'7") Having a brick basin being UPVC double glazed with a tiled floor, television point, radiator, ceiling light point with fan, feature cast-iron wood burner to one corner on a tiled hearth with tiled backing, UPVC double glazed French doors lead to garden. | |||
| Shower Room | 1.98m x 1.52m (6'6" x 5') Being tiled with a three-piece white suite comprising tiled shower cubicle with mixer shower therein, hand basin set in vanity unit with toiletry cupboards under, close coupled WC, cushion vinyl floor covering, chrome ladder style heated towel rail, electric shaver point, extractor fan, coving to ceiling and ceiling light point. | |||
| Outside | ||||
| Front | The property is approached over a rubberised driveway providing off-road parking for several cars and extending down the side and under a large CAR PORT 9.40m x 3.02m (30'10" x 9'11") which then in turn leads to the rear of the property. The front garden is lawn for ease of maintenance with stone chip area ideal for plant pots and tubs. | |||
| Rear | Having a low maintenance mostly enclosed rear garden initially laid to a rubberised patio/seating area and leading to an attractive stone chipped area of garden ideal for plant pots and tubs with flower border containing various plants and shrubs with additional rubberised seating area to the rear overlooking open fields. SUMMER HOUSE with electricity connected and adjacent storage area to one side Log store | |||
| Garage | 4.98m x 2.74m (16'4" x 9') Of brick construction with concrete floor, up and over door, power point, fluorescent ceiling light and side personnel door. | |||
| Additional Notes | *the property benefits from views over open fields at the rear although prospective purchasers should note that planning permission has been sought to develop the land behind but the agents understand from the seller that the application has currently been refused as of Jan 2024. Prospective purchasers should satisfy themselves of the details prior to purchase. | |||
12 Lincoln Road<br>Skegness<br>Lincolnshire<br>PE25 2RZ
