 Tel: 01754 629305
Tel: 01754 629305
Grosvenor Road, Skegness, PE25
Sold STC - Freehold - £130,000
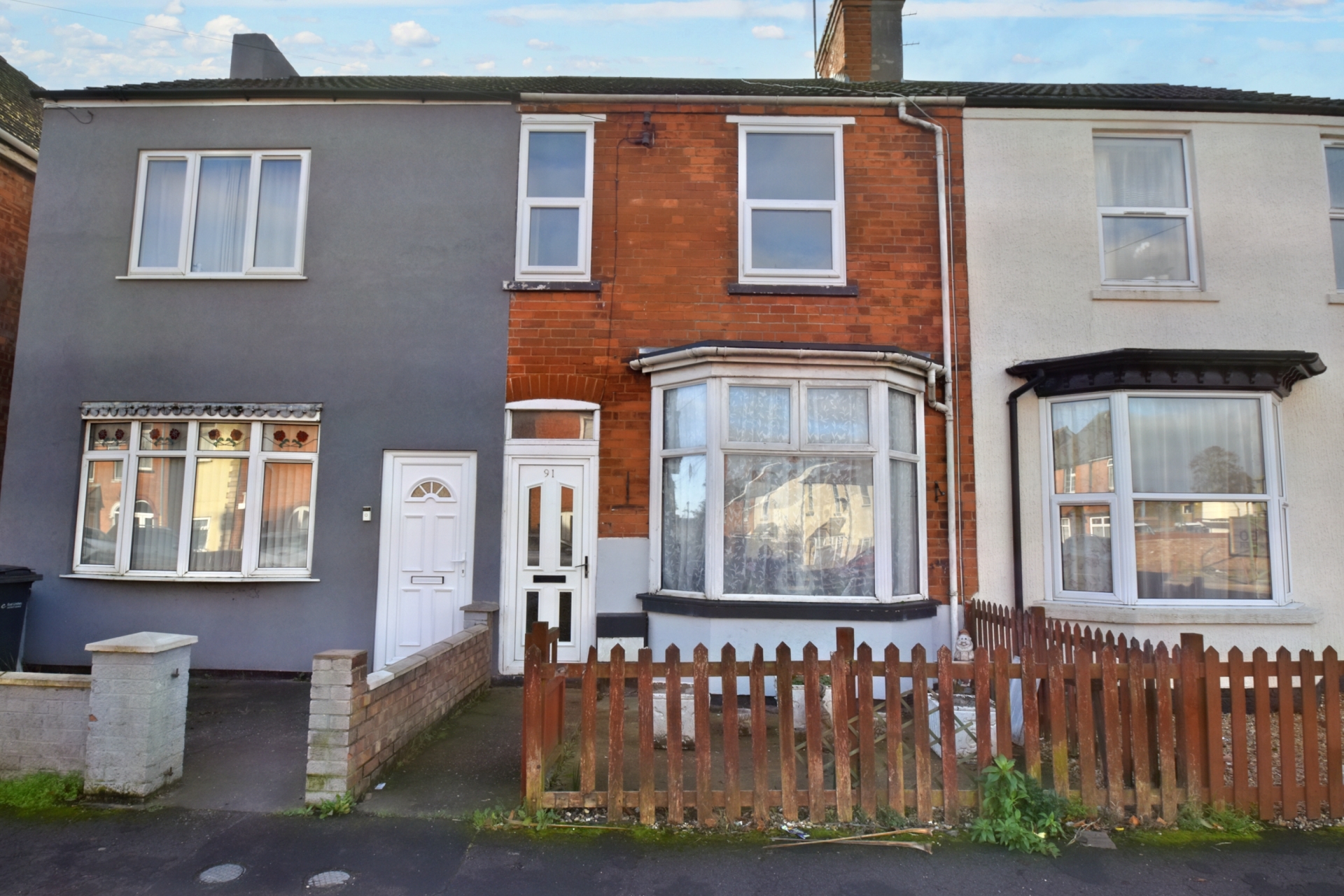
2 Bedrooms, 2 Receptions, 1 Bathroom, Terraced, Freehold
A surprisingly spacious two bedroomed mid terraced house. It's located close to all the amenities of Skegness and a good selection of schools both primary and secondary. It benefits from uPVC double glazing and gas central heating throughout. A stand out feature of this home is the lovely lounge with its attractive bay window and feature fire surround with inset log burner.
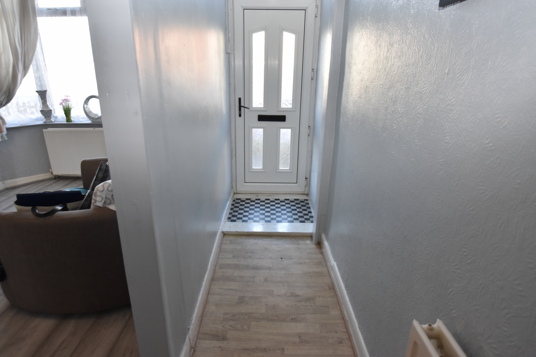
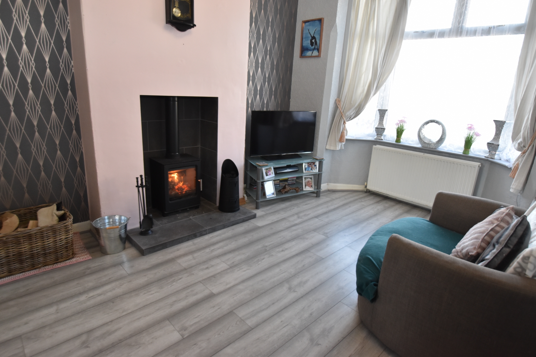
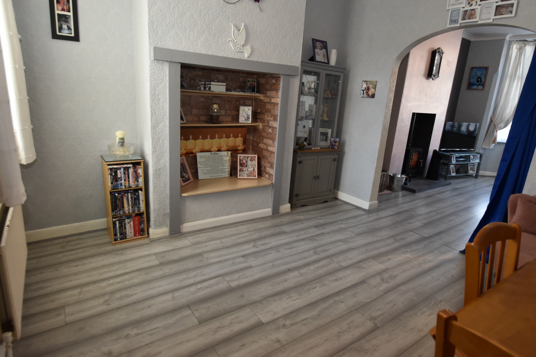
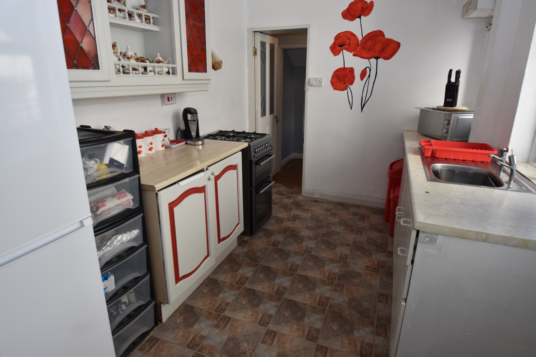
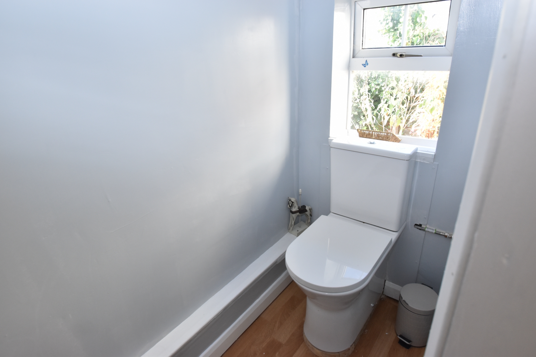
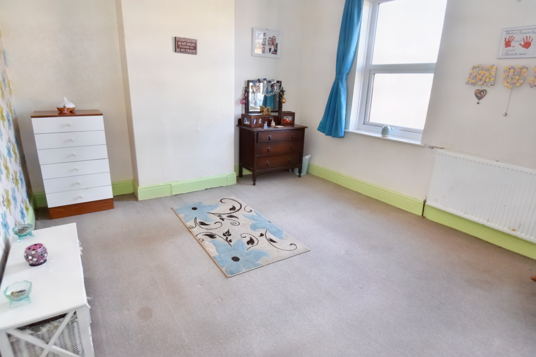
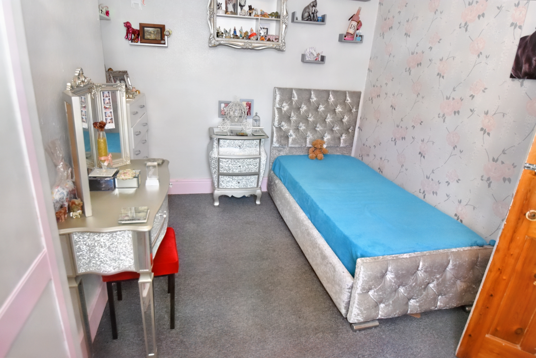
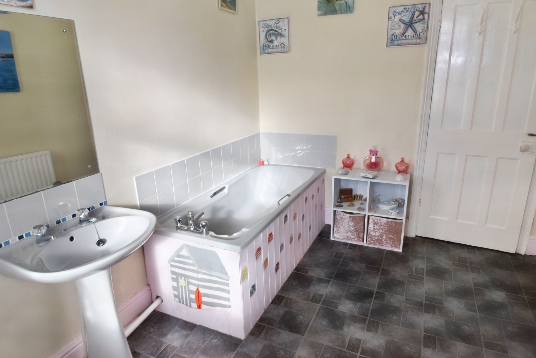
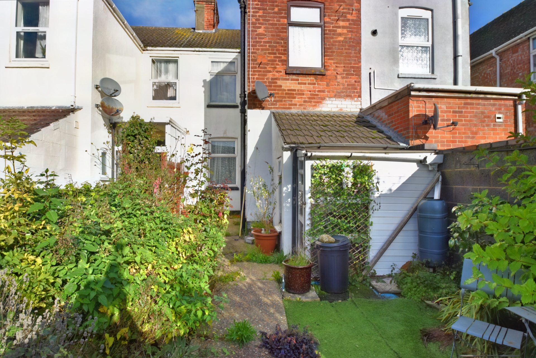
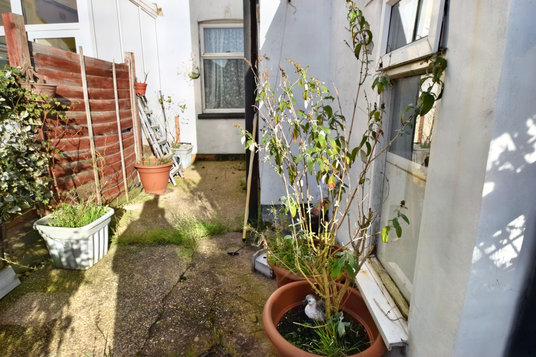
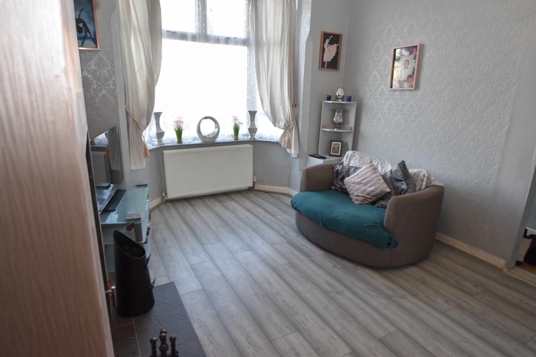
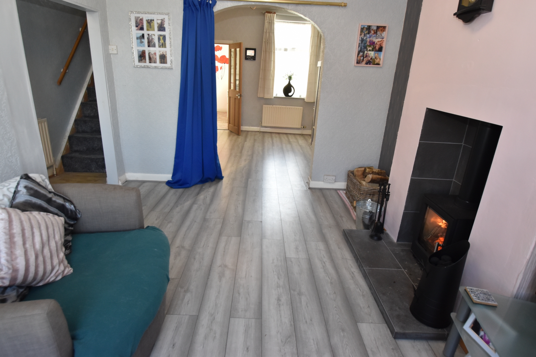
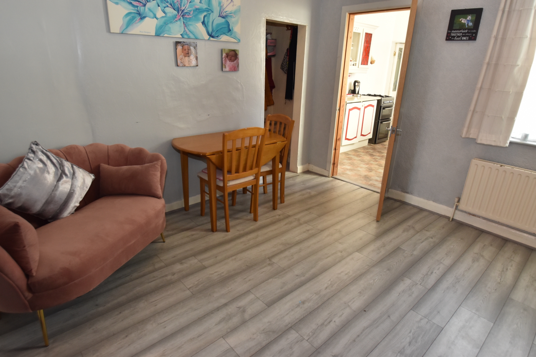
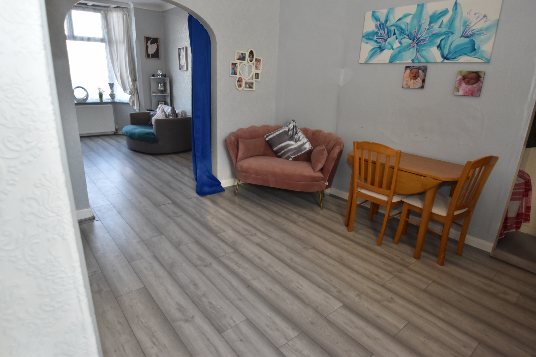
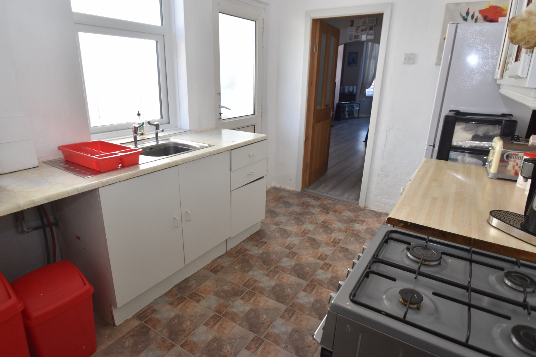
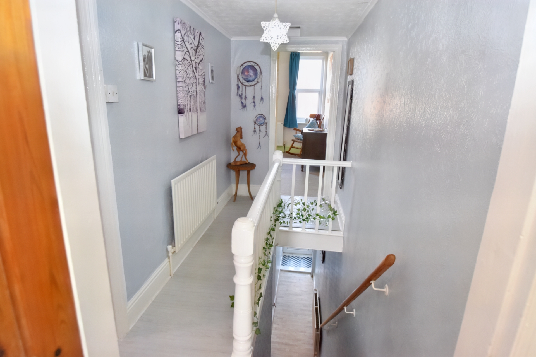
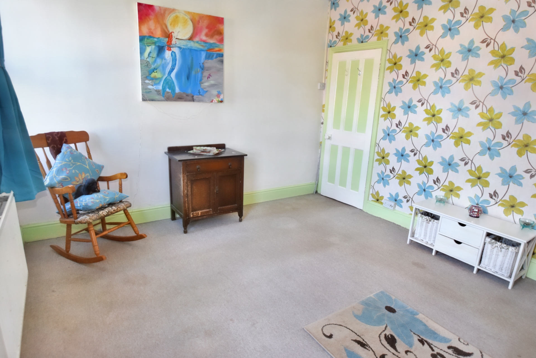
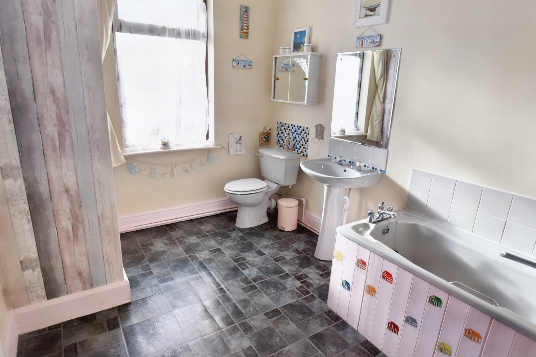
| Entrance | uPVC door to hallway with radiator and ceiling light point, open to lounge. | |||
| Lounge | 3.64m plus bay x 3.29m (11'11" x 10'10") An attractive room with a uPVC bay window to the front elevation, feature fire surround with inset log burner, radiator and ceiling light point. It's open to the dining room. | |||
| Dining Room | 3.67m x 3.49m (12'0" x 11'5") uPVC window to the rear elevation, radiator, feature alcove with display shelves, ceiling light point, storage cupboard understairs, doorway through to the kitchen | |||
| Kitchen | 3.45m x 2.44m (11'4" x 8'0") Comprising a range of base and wall units, complimentary worktop, single stainless steel sink with taps over. Space for cooker, fridge, freezer, ceiling light point, uPVC window and door to side leading to the rear garden. | |||
| Utility Room | Utility area plus further door to downstairs W/C with uPVC window. | |||
| Landing | With ceiling light point and radiator and doors to all bedrooms and bathroom. | |||
| Bedroom One | 4.37m x 3.64m (14'4" x 11'11") Two uPVC windows to the front elevation, radiator and ceiling light point. | |||
| Bedroom Two | 3.66m x 2.76m (12'0" x 9'1") uPVC window to rear elevation, radiator and ceiling light point. | |||
| Bathroom | 3.47m x 2.47m (11'5" x 8'1") Comprising bath, W/C and hand wash basin, radiator, ceiling light point. Airing cupboard with the hot water tank. | |||
| Rear garden | Fully enclosed and designed for low maintenance, with artificial grass plus shrubs and a paved patio area. | |||
| Front garden | Small area enclosed by a picket fence and gate. | |||
Branch Address
12 Lincoln Road<br>Skegness<br>Lincolnshire<br>PE25 2RZ
12 Lincoln Road<br>Skegness<br>Lincolnshire<br>PE25 2RZ
Reference: BEAME2_003683
IMPORTANT NOTICE
Descriptions of the property are subjective and are used in good faith as an opinion and NOT as a statement of fact. Please make further specific enquires to ensure that our descriptions are likely to match any expectations you may have of the property. We have not tested any services, systems or appliances at this property. We strongly recommend that all the information we provide be verified by you on inspection, and by your Surveyor and Conveyancer.