 Tel: 01754 629305
Tel: 01754 629305
High Street, Skegness, PE25
Under Offer - £833.33 pcm
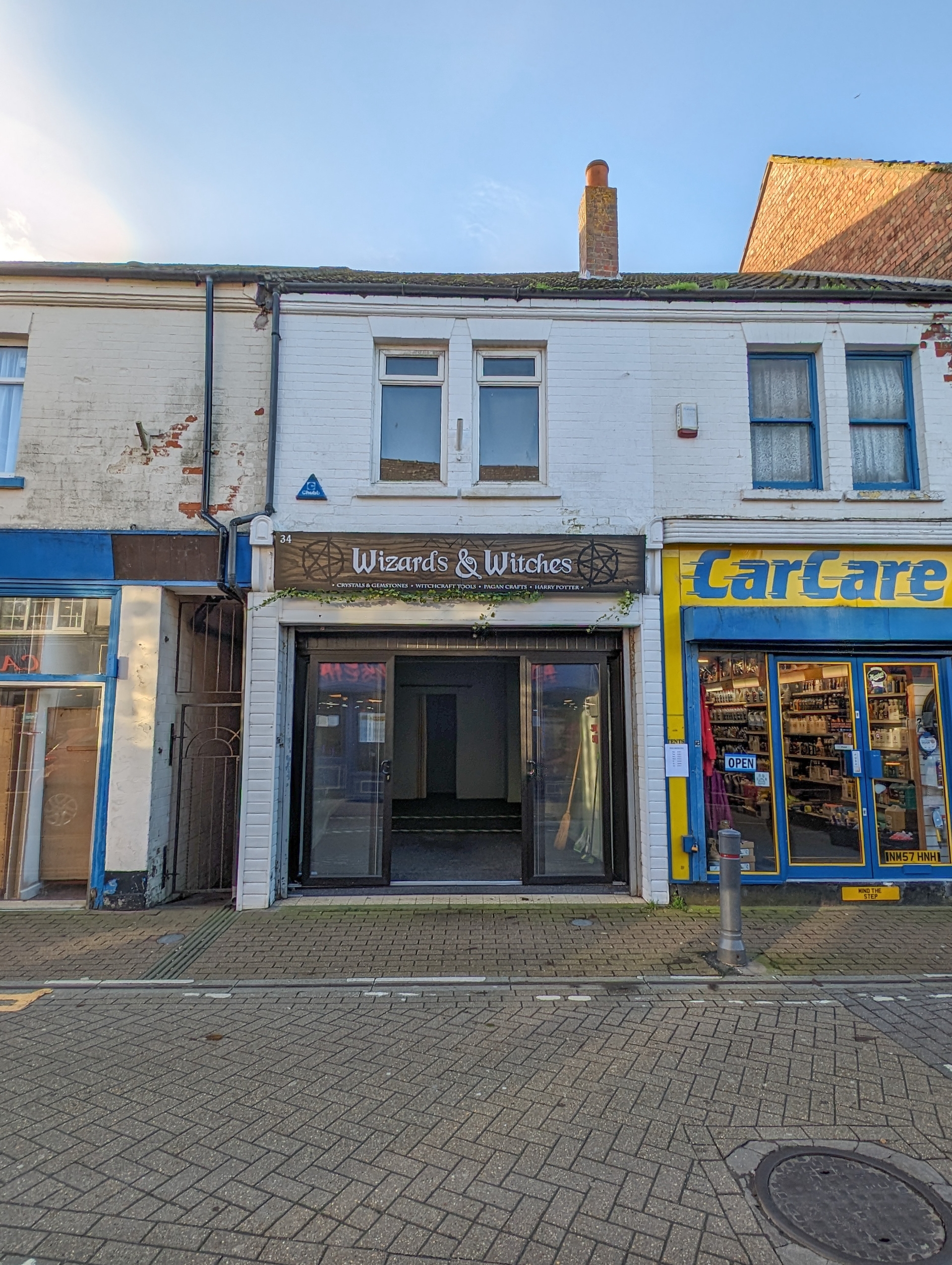
1 Bathroom, Shop
An excellent opportunity to purchase or lease this freehold building and retail shop in a prime location on the High Street in Skegness. The property offers a large and well lit main shop front/retail area with 2 further floors of storage rooms or office space plus further storage in the attic. The basement also offers a store and a bathroom. Outside there is a large (currently unset garden) area offering scope for development subject to relevant planning, with a gated side passage/separate access. The location is ideal - close to the 'town centre end' of High Street with a good footfall and easy access to all amenities.
Available
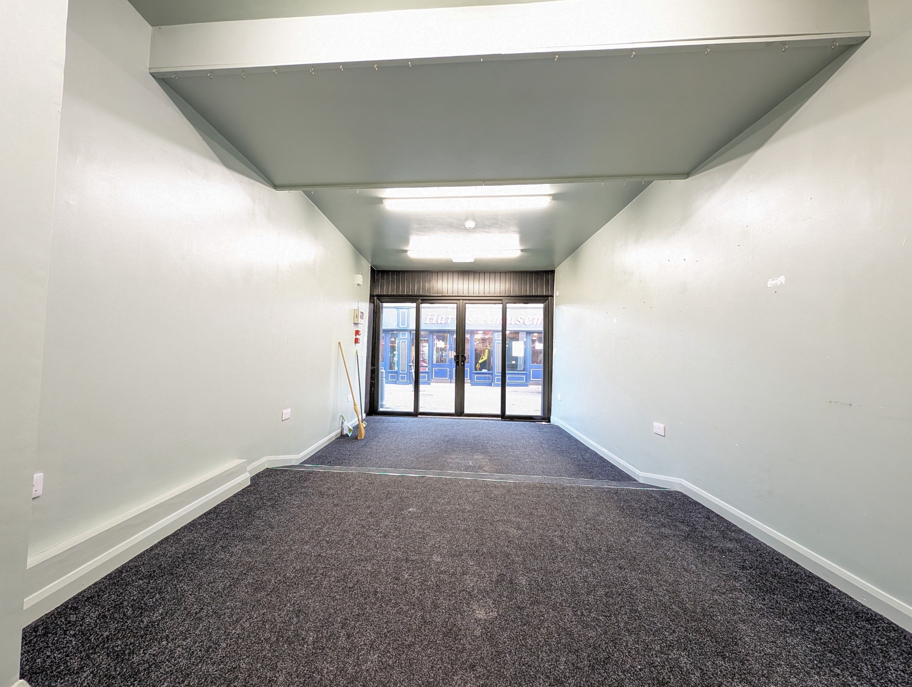
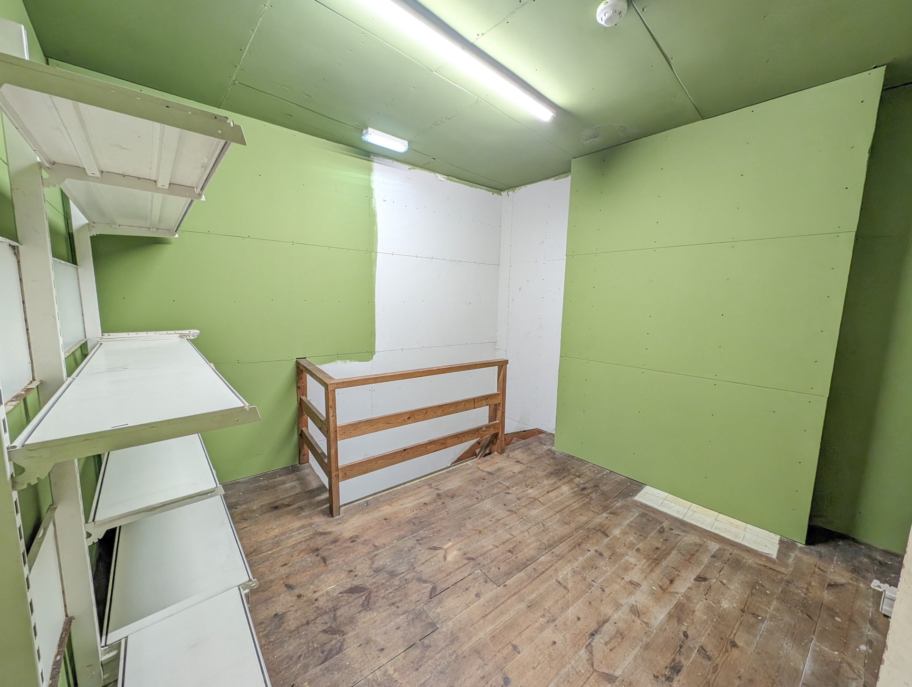
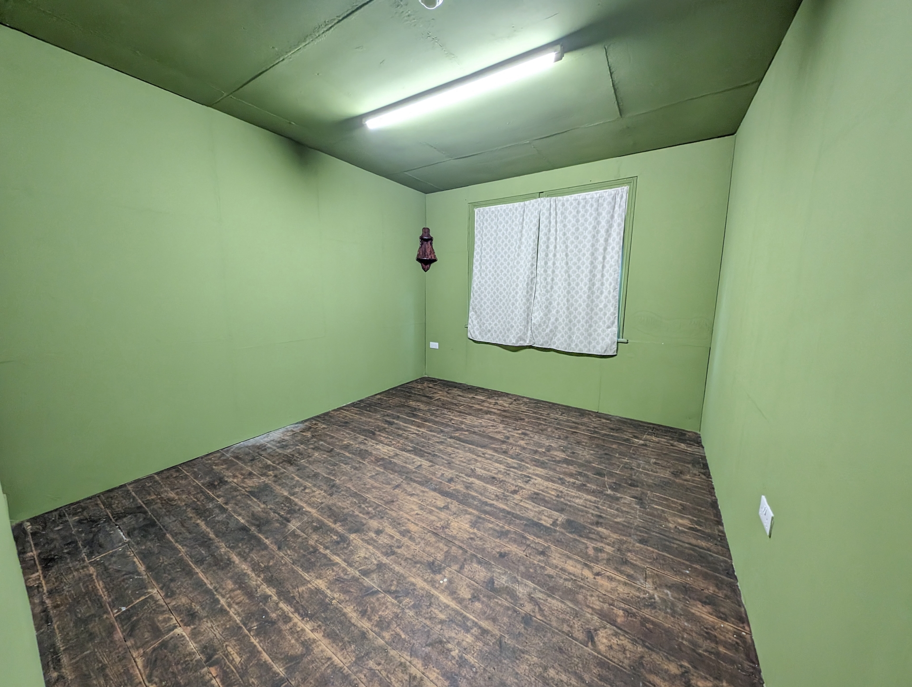
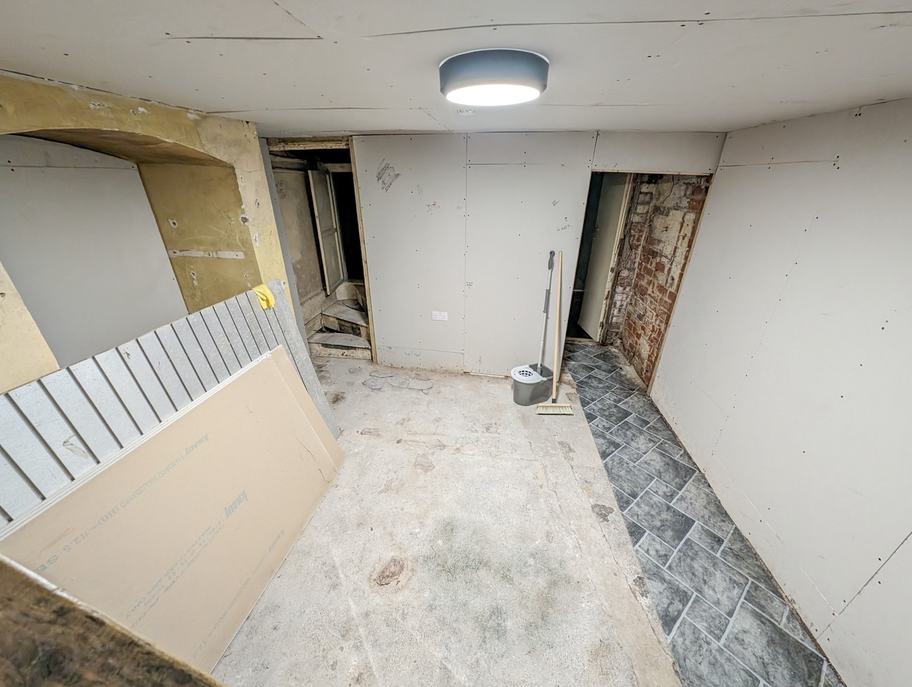
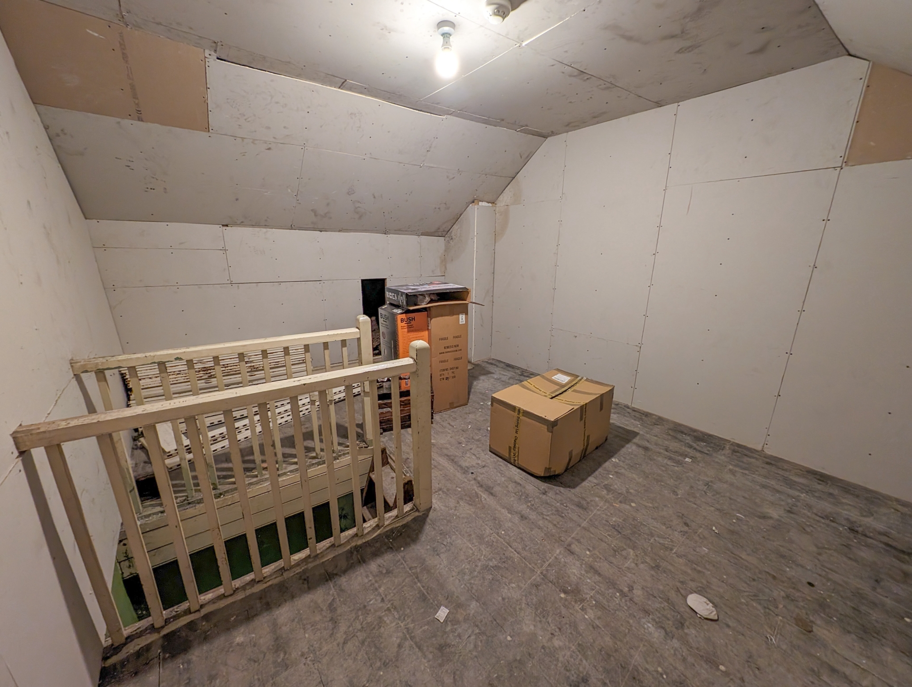
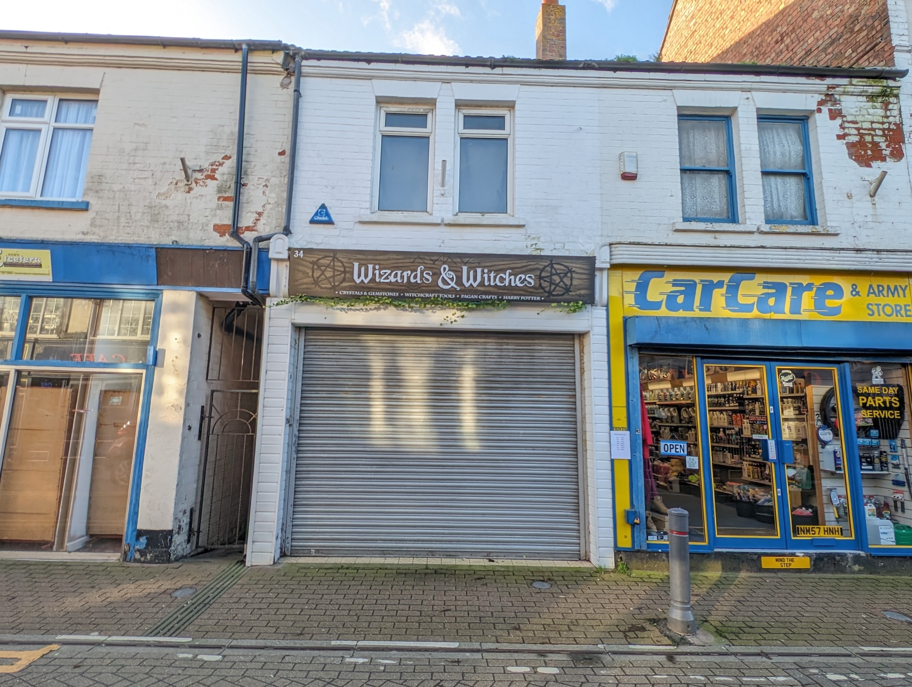
| Main Shop/Retail area | 6.27m x 3.40m (20'7" x 11'2") With large double glazed sliding entrance doors and electric security shutters & fire alarm control panel. Doorway at the rear of the room leads to a lobby with access to the basement rooms & stairs to first floor | |||
| Rear Lobby | With access to the basement rooms & stairs to first floor | |||
| Basement - Main Room | 3.40m x 3.56m (11'2" x 11'8") m/s inc stairs Making an ideal storage room with electric & lighting. Doors lead to a STORE and bathroom with rear door leading out ot the garden/additional external storage. | |||
| Bathroom | 2.26m x 1.52m (7'5" x 5') With a bath, sink and wc with ceiling light | |||
| Stairs from lobby to first floor | ||||
| Room One | 3.56m x 3.38m (11'8" x 11'1") Providing useful storage/office space. A door at the rear of the room leads via a small lobby area (with ladder/steps leading to the top floor/attic) to room two. | |||
| Room Two (front) | 3.91m x 3.38m (12'10" x 11'1") With a cupboard and ceiling light and also providing useful storage/office space. | |||
| Ladder/steps from lobby leads up to: | ||||
| Attic Room | 4.22m x 3.38m (13'10" x 11'1") Providing additional useful storage space. | |||
| Outside Rear | Accessed via a secure door in the basement, the rear area is currently laid as an unset garden space but could easily be re-purposed for additional storage and has the potential for extension of the property (subject to relevant planning permissions/building regulations). | |||
Branch Address
12 Lincoln Road<br>Skegness<br>Lincolnshire<br>PE25 2RZ
12 Lincoln Road<br>Skegness<br>Lincolnshire<br>PE25 2RZ
Reference: BEAME2_003797
IMPORTANT NOTICE
Descriptions of the property are subjective and are used in good faith as an opinion and NOT as a statement of fact. Please make further specific enquires to ensure that our descriptions are likely to match any expectations you may have of the property. We have not tested any services, systems or appliances at this property. We strongly recommend that all the information we provide be verified by you on inspection, and by your Surveyor and Conveyancer.