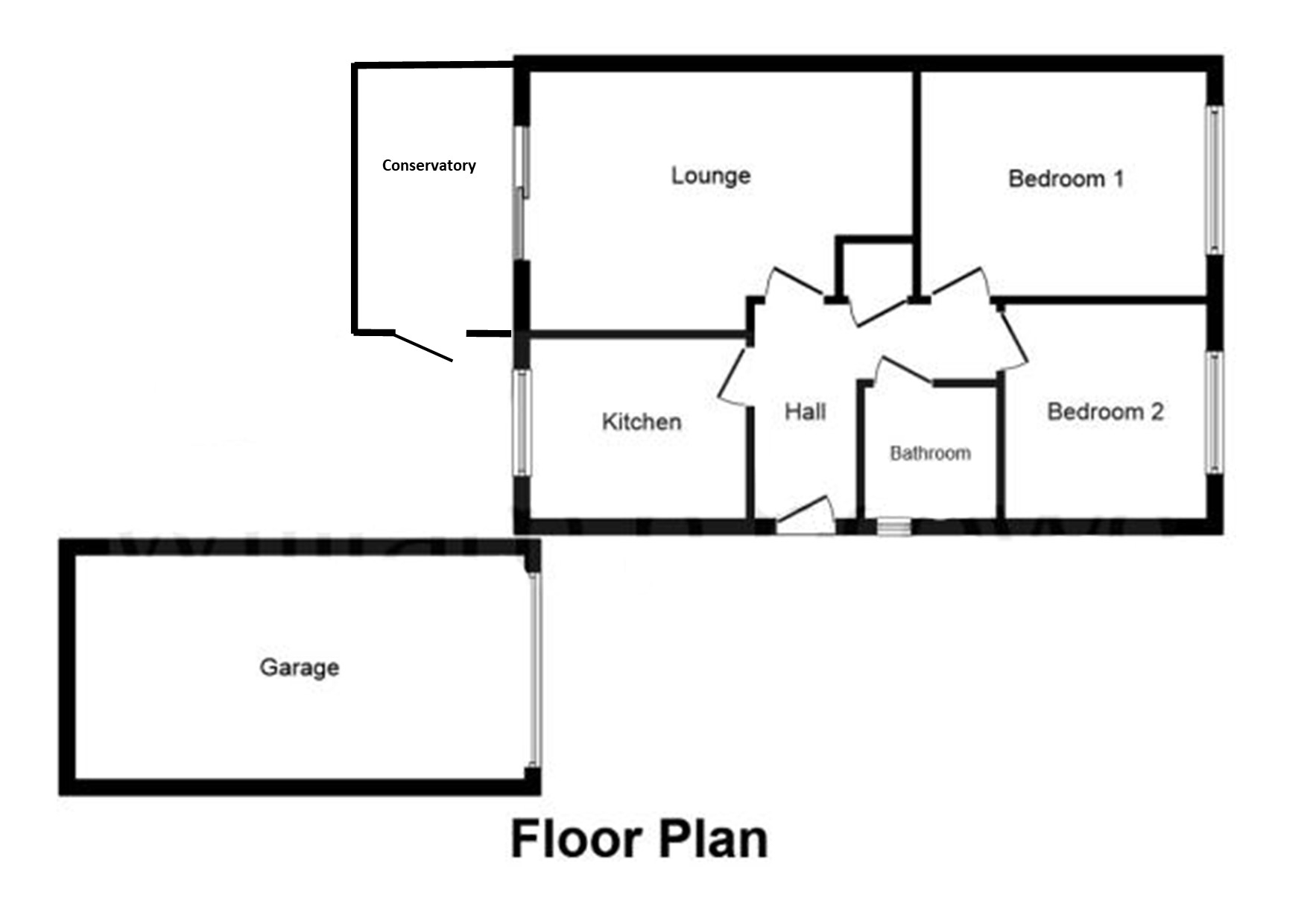 Tel: 01754 629305
Tel: 01754 629305
Wickenby Way, Skegness, PE25
For Sale - Freehold - £191,000
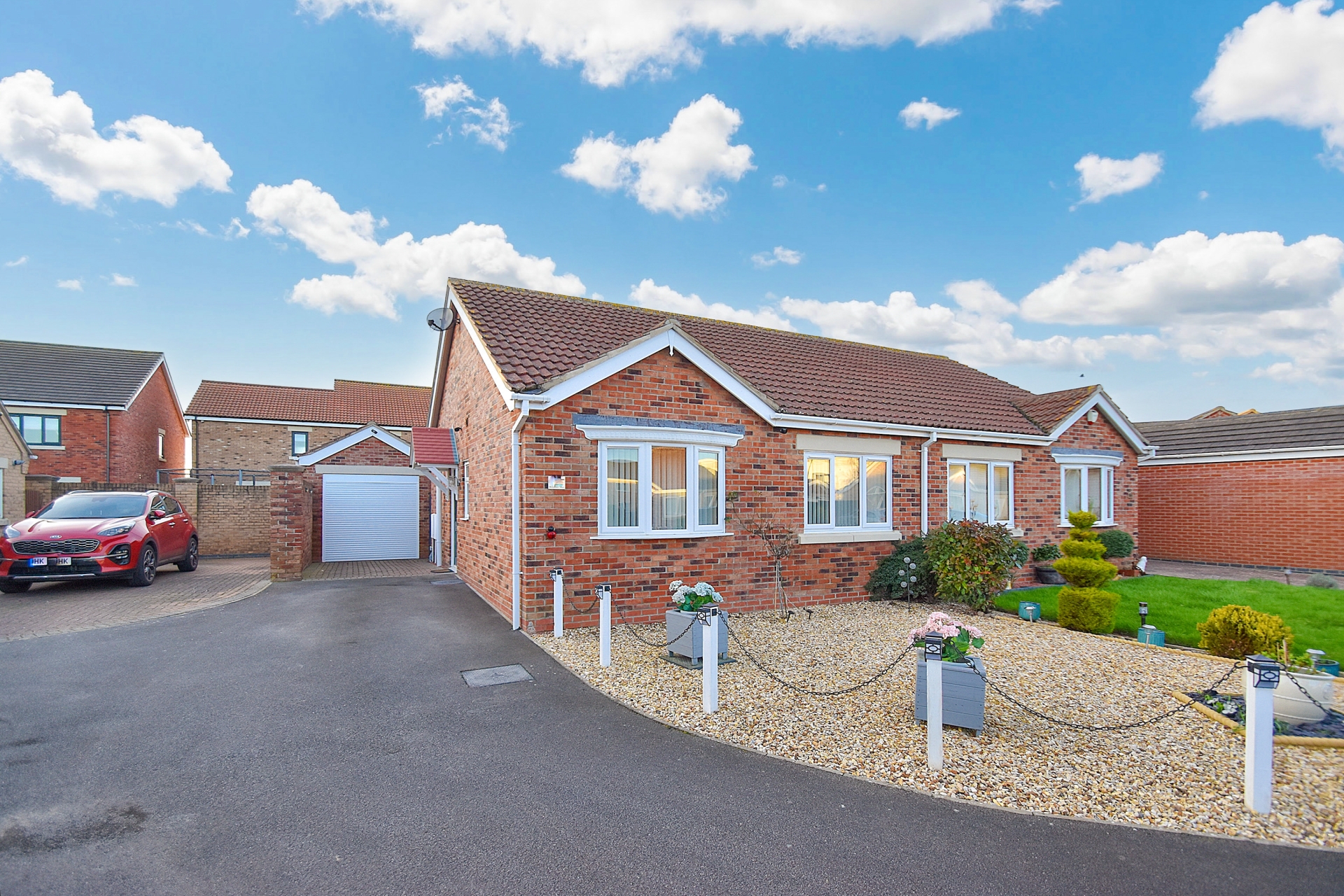
2 Bedrooms, 3 Receptions, 1 Bathroom, Bungalow, Freehold
An immaculately presented modern semi detached bungalow in a delightful little cul de sac within the popular Lumley Fields development of Skegness, within a short walk of the doctors surgery as well as M&S food hall, Aldi and family pub/restaurant amongst other shops and stores. The bungalow offers a hallway, lounge, conservatory, fitted kitchen, two bedrooms and modern shower room. Outside offers a driveway/parking + GARAGE with very low maintenance courtyard style gardens to the front and rear. Additional benefits include gas central heating & uPVC double glazing. Viewings are available now - by appointment.
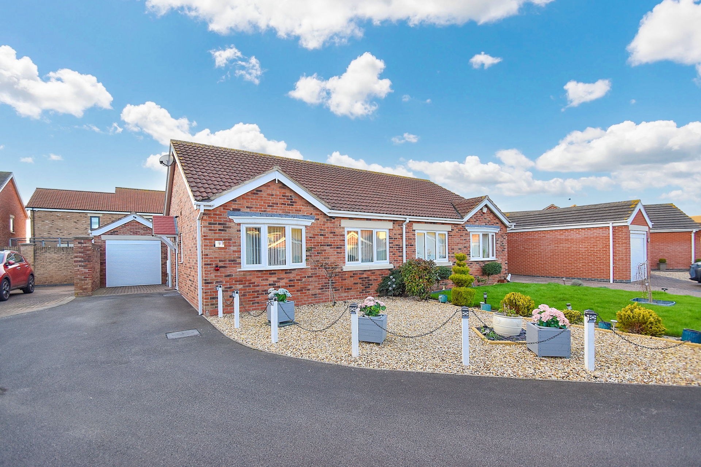
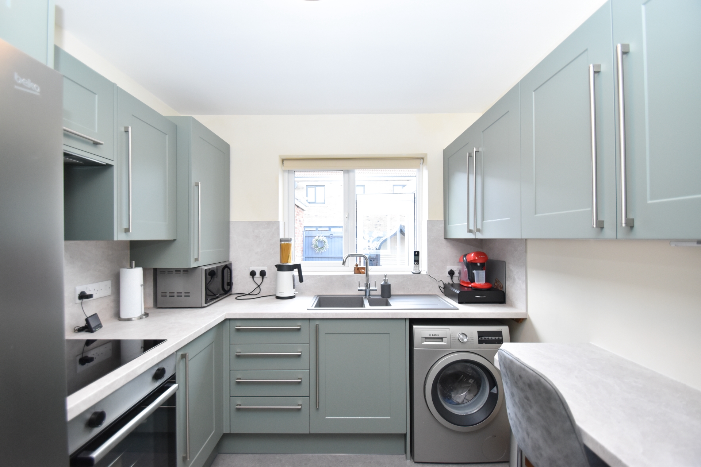
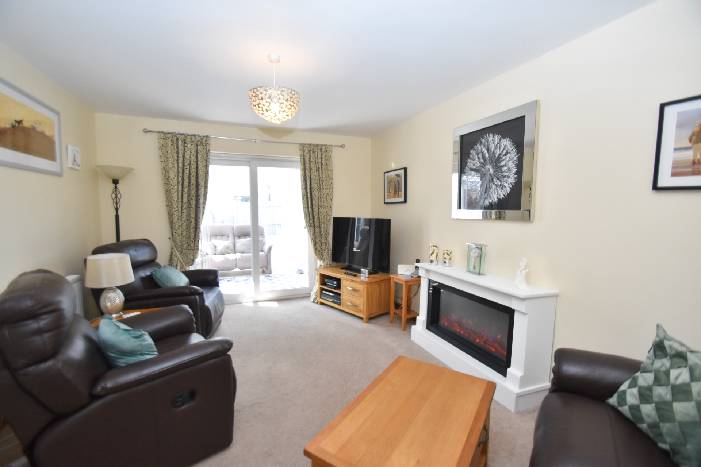
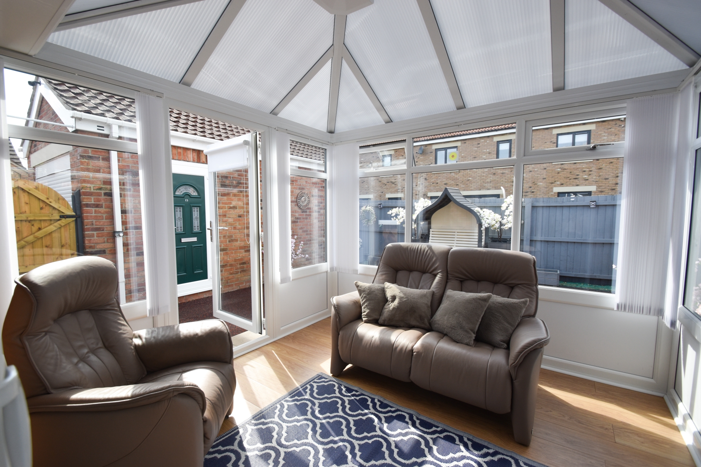
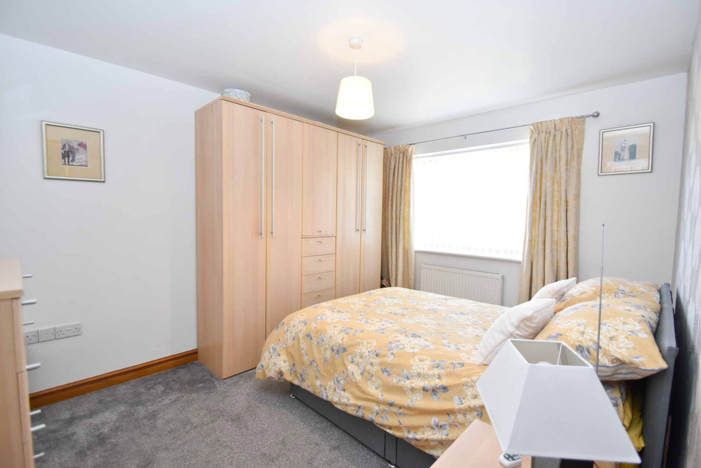
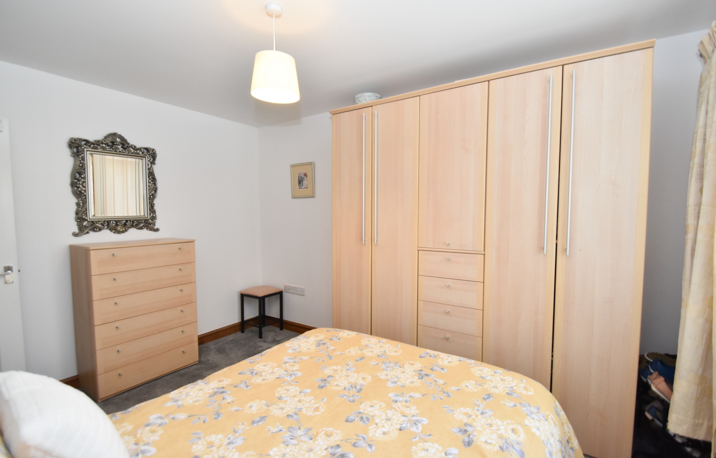
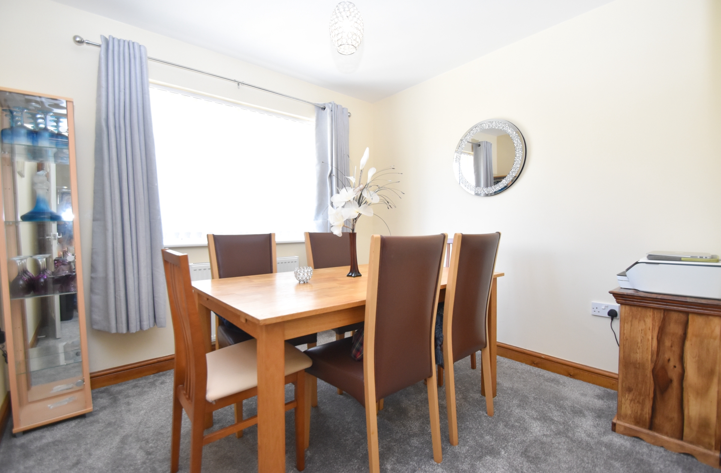
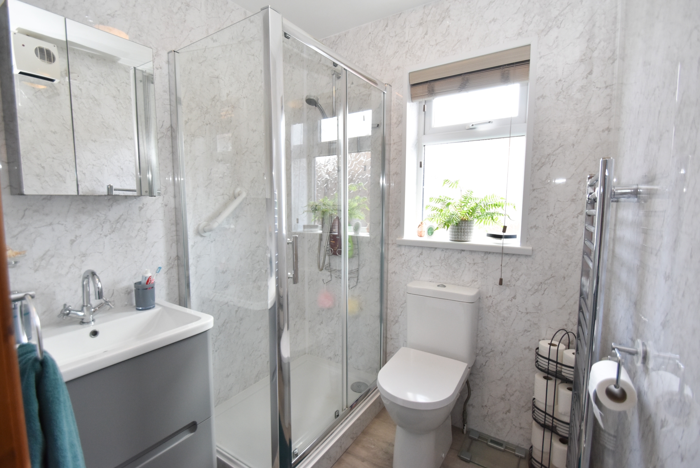
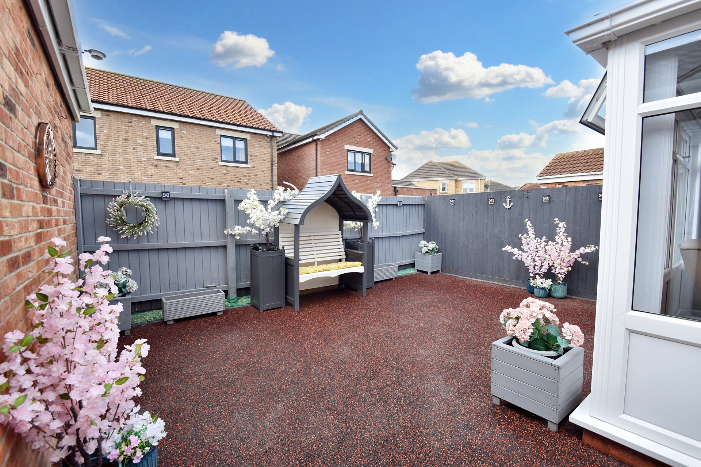
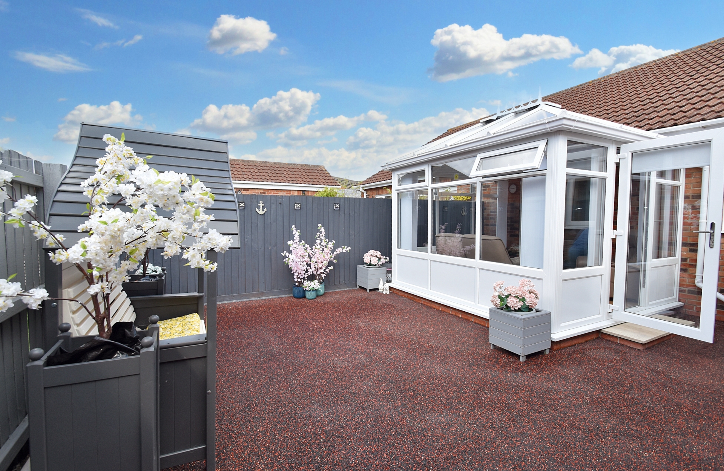
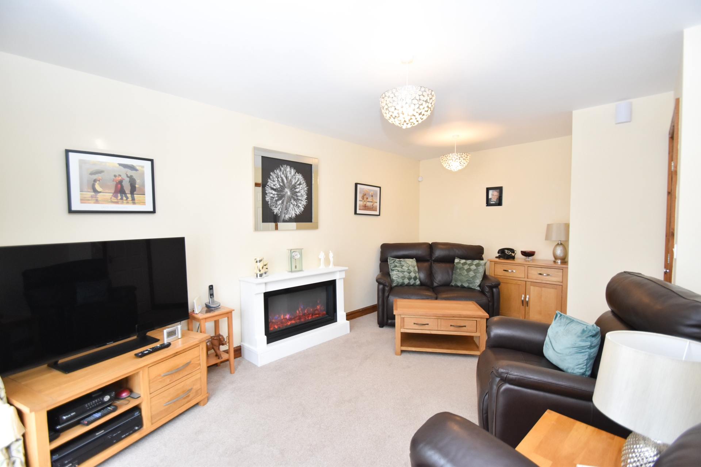
| Entrance Hall | Having a composite and sealed unit double glazed entrance door, radiator, access to roof space, smoke alarm and to ceiling light points. Built-in airing cupboard houses a further radiator and shelving. | |||
| Lounge | 5.25m x 3.42m (17'3" x 11'3") Having television point, internet point, radiator, two ceiling light points and uPVC double glazed sliding door leading to the conservatory. | |||
| Conservatory | 2.93m x 3.03m (9'7" x 9'11") Being UPVC double glazed with laminate flooring and further UPVC double glazed French door to the garden. | |||
| Kitchen | 2.14m x 3.09m (7'0" x 10'2") Having a 1 1/2 bowl single drainer sink unit and mixer tap set in work surfaces extending to provide a range of green-coloured base cupboards and drawers under together with matching wall mounted storage cupboards, integrated electric oven with four ring ceramic hob and extractor hood over, cupboard housing Viessman gas central heating boiler, space and plumbing for washing machine, space for fridge/freezer, woodgrain effect cushion vinyl flooring, tile splash back to work surfaces, breakfast bar and ceiling light point. | |||
| Bedroom One | 3.01m x 3.82m (9'11" x 12'6") Having a radiator and ceiling light point. | |||
| Bedroom Two/Dining Room | 2.87m x 2.86m (9'5" x 9'5") Having a radiator and ceiling light point. | |||
| Shower Room | Being splash panelled throughout with a double sized shower cubicle and mixer shower therein, hand basin set in vanity unit with toiletry cupboard under, close coupled WC, ladder style heated towel rail, laminate flooring, extractor fan, electric heater and ceiling light point. | |||
| Outside | ||||
| Front | The property is approached over what is initially a shared driveway which leads on to a private block paved driveway/off-road parking area and in turn to the garage. The front gardens have been laid to gravel for ease of maintenance making them ideal for plant pots and tubs. | |||
| Rear | The rear gardens have been landscaped to create a small low maintenance courtyard style garden ideal for plant pots and tubs with several raised planters ideal for flowers plants and shrubs. Aside personnel door from the garden leading to the garage. | |||
| Garage | Of brick and concrete block construction with concrete floor, electric rolling door, racking, power points, light and side personnel door to garden. | |||
Branch Address
12 Lincoln Road<br>Skegness<br>Lincolnshire<br>PE25 2RZ
12 Lincoln Road<br>Skegness<br>Lincolnshire<br>PE25 2RZ
Reference: BEAME2_003957
IMPORTANT NOTICE
Descriptions of the property are subjective and are used in good faith as an opinion and NOT as a statement of fact. Please make further specific enquires to ensure that our descriptions are likely to match any expectations you may have of the property. We have not tested any services, systems or appliances at this property. We strongly recommend that all the information we provide be verified by you on inspection, and by your Surveyor and Conveyancer.
