 Tel: 01754 629305
Tel: 01754 629305
Dorothy Avenue, Skegness, PE25
For Sale - £189,950
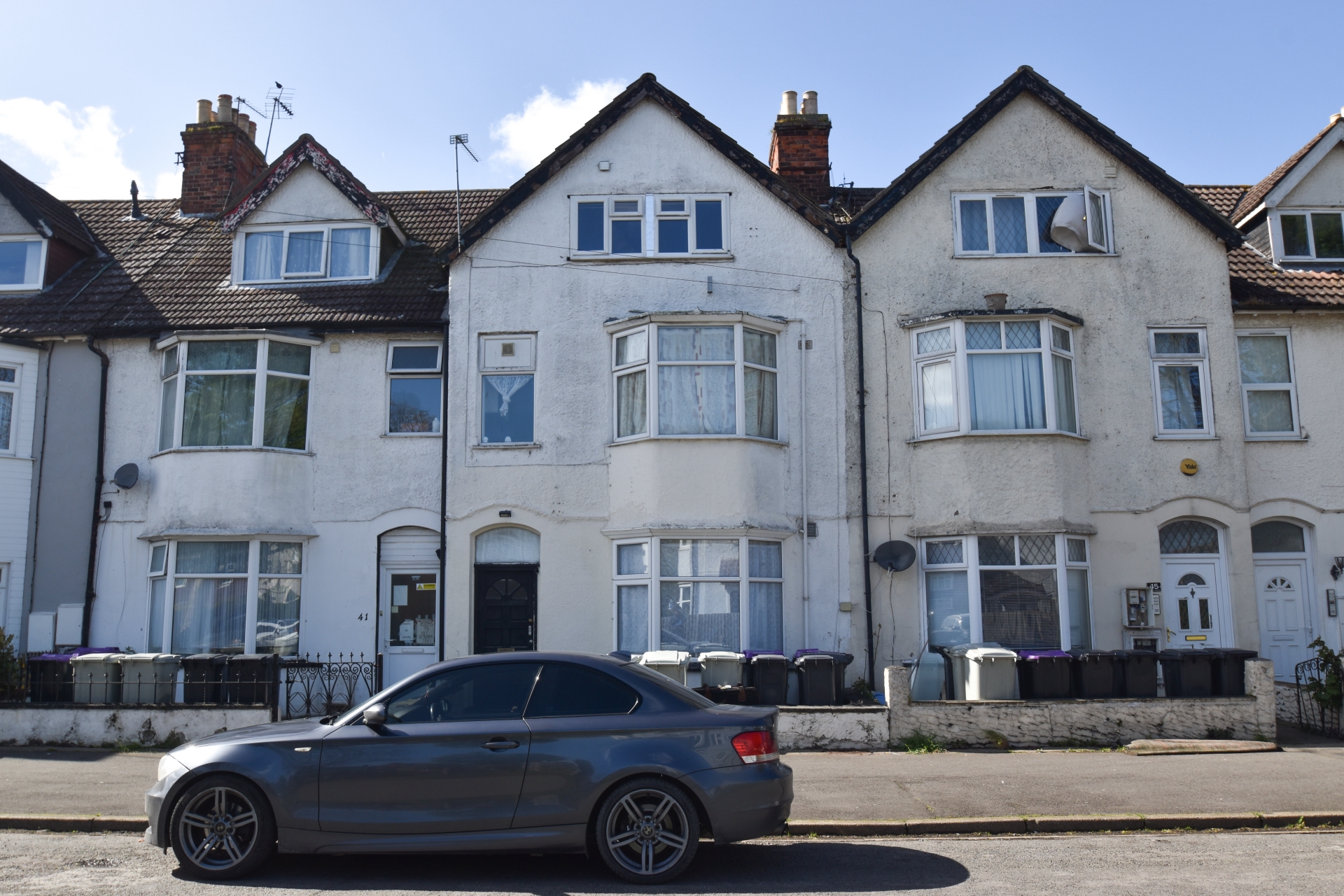
6 Bedrooms, 3 Bathrooms, Terraced
An excellent investment opportunity,- this currently vacant town centre, HMO offers one SELF-CONTAINED FLAT and FIVE bedsit/apartments sharing a kitchen with three shared shower rooms. Outside offers low maintenance communal front and rear courtyard areas. The location is ideal – just a five minute walk into the centre of town, shops, restaurants and the train station as well as the sea front and beach. Additional benefits include electric storage heaters and fire alarm system throughout. There is no upward chain to worry about, - the property is sold with vacant possession and no upward chain, for a purchaser to set up and run the property how they wish. Viewings are available now - by appointment only.
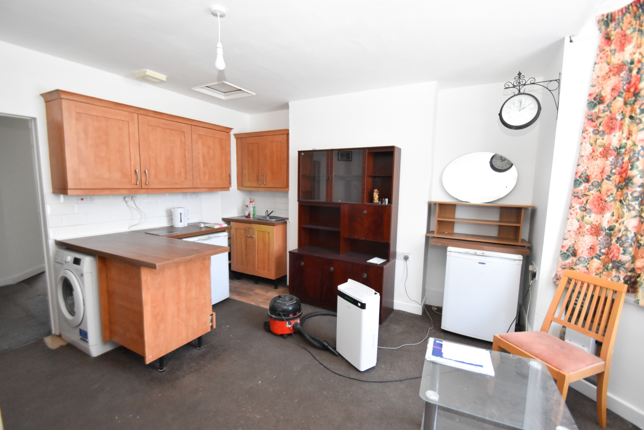
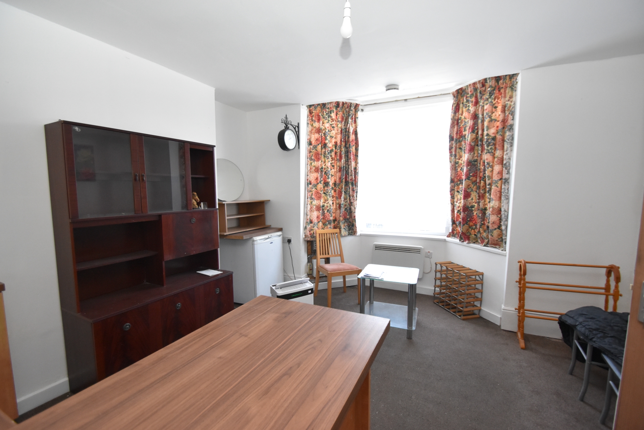
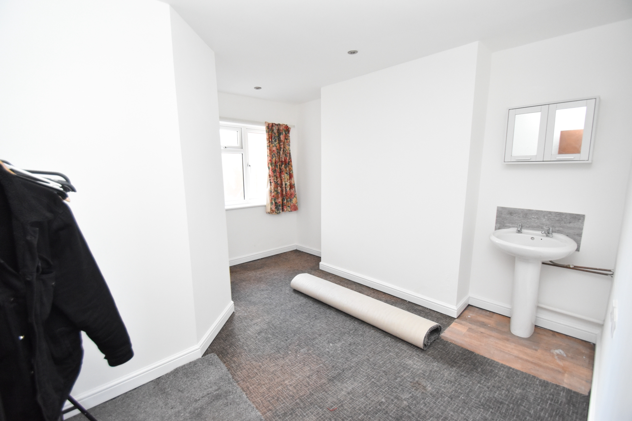
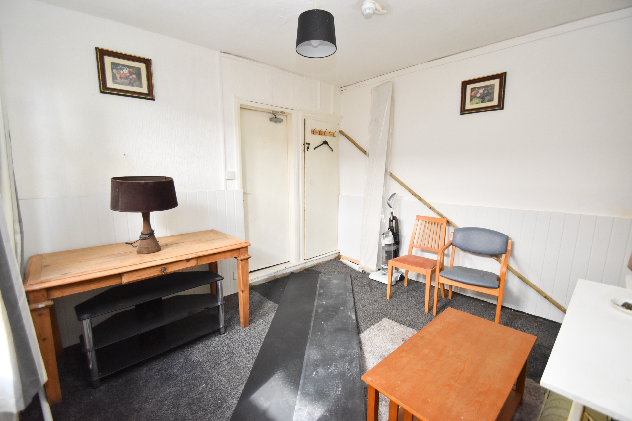
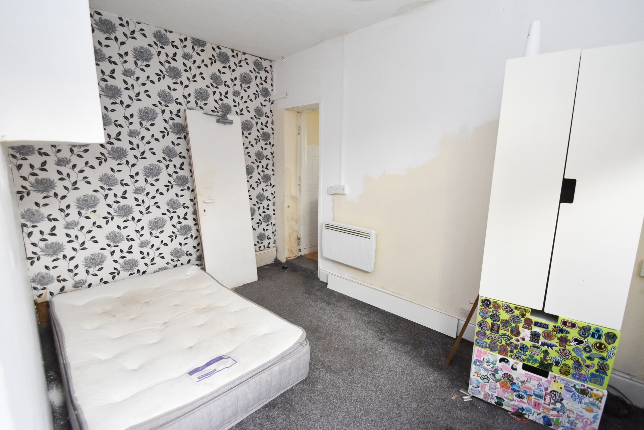
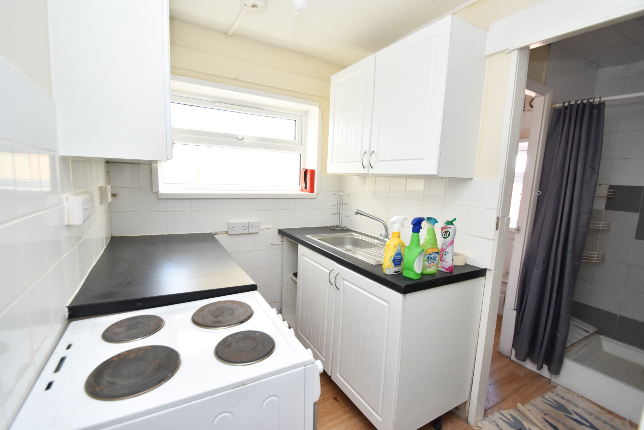
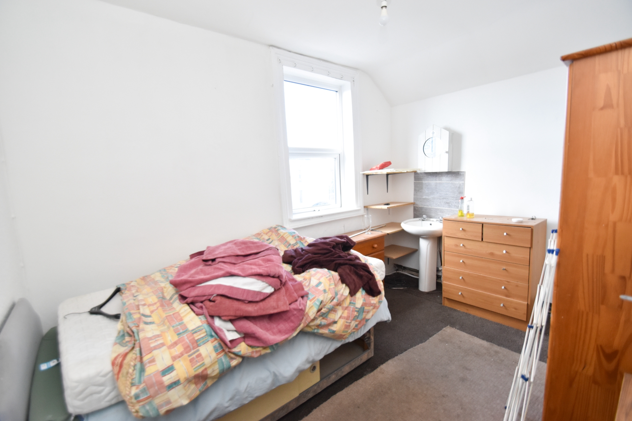
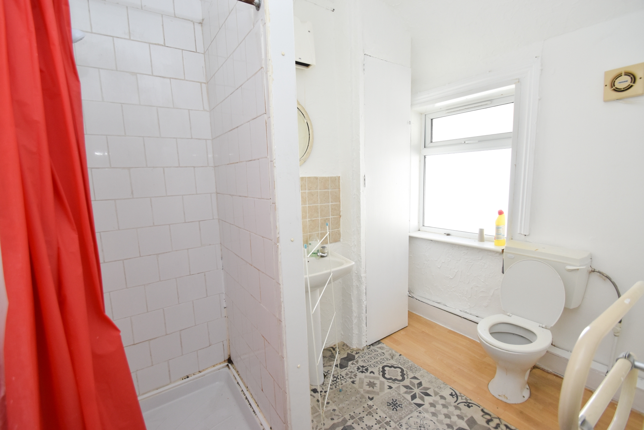
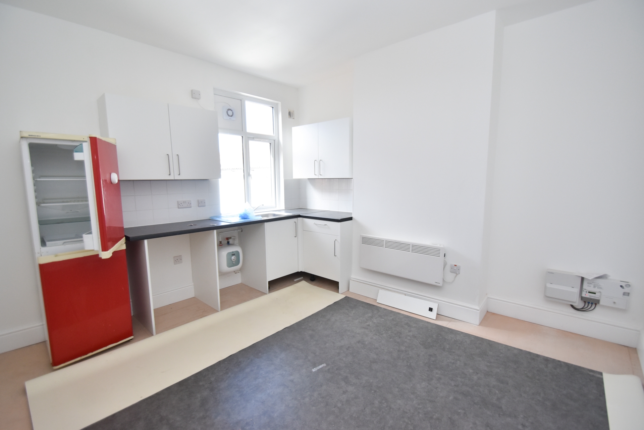
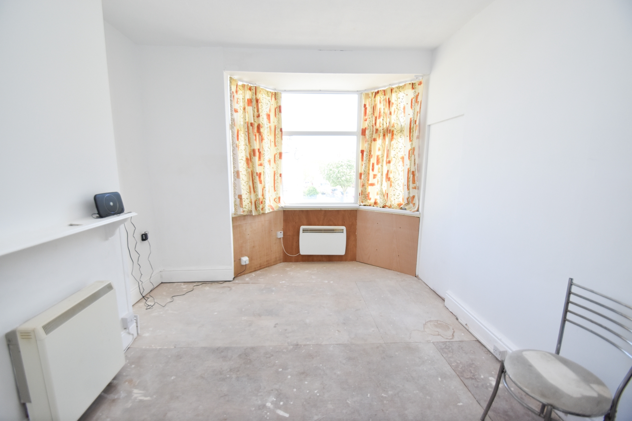
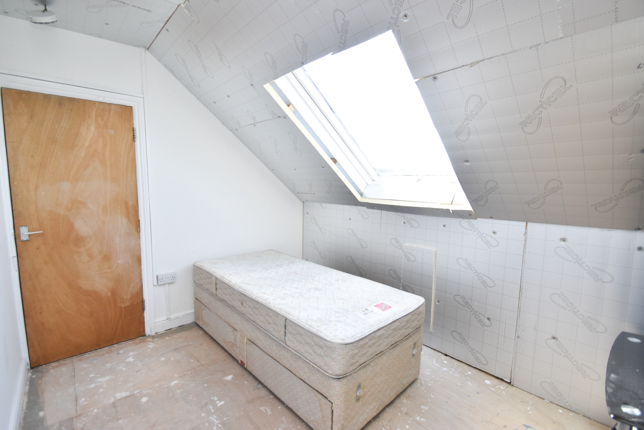
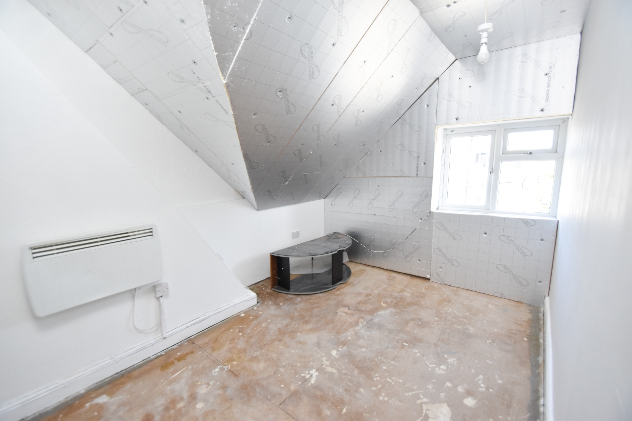
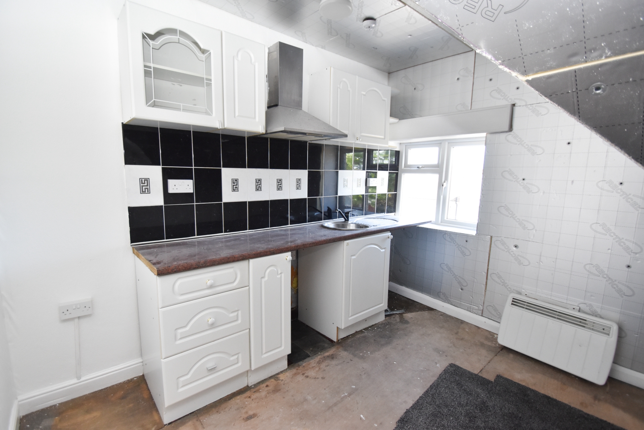
| Bedsit One | ||||
| Lounge/kitchen | 4.42m x 4.09m (14'6" x 13'5") Having single bowl stainless steel sink unit with mixer tap over set in work surfaces extending to provide a range of base fitted cupboards and drawer under together with matching cupboards over, space for fridge/ freezer, electric radiator, ceiling light point and smoke alarm. | |||
| Bedroom | 3.68m x 3.53m (12'1" x 11'7") Having pedestal hand wash basin, electric radiator, ceiling spot lights and smoke alarm. | |||
| Storage room | ||||
| Self Contained flat | ||||
| Lounge | 3.73m x 3.58m (12'3" x 11'9") Having under stairs cupboard, electric radiator, ceiling light point and smoke alarm. | |||
| Bedroom | 3.56m x 2.49m (11'8" x 8'2") Having electric radiator, ceiling light point, smoke alarm and door leading to rear garden. | |||
| Kitchen/Toilet,Shower | Having single bowl stainless steel sink unit set in work surfaces extending to provide a range of base cupboards and drawers under, space for cooker. tiled shower cubicle with Triton electric shower therein. close coupled WC, ceiling light point and extractor fan. | |||
| Stairs & Landing | ||||
| Bedroom One | 5.64m x 3.58m (18'6" x 11'9") Having pedestal hand wash basin, ceiling light point, electric radiator and smoke alarm. | |||
| Shared Shower Room | Having shower cubicle with Triton electric shower therein, hand wash basin, close coupled WC. | |||
| Shared Shower room | Having shower cubicle with Triton electric shower therein, hand wash basin, close coupled WC. | |||
| Bedsit 2 | 3.76m x 3.17m (12'4" x 10'5") Having stainless steel single drainer sink unit set in work surfaces extending to provide a range of base fitted cupboards and drawers, electric radiator and ceiling light point. | |||
| Bedroom Two | 4.42m x 3.28m (14'6" x 10'9") Having two electric radiators, ceiling light point and smoke alarm . | |||
| Shared Kitchen | 2.74m x 2.06m (9' x 6'9") Having ceiling light point and extractor fan. | |||
| Bedsit 3 | ||||
| Lounge | 4.17m x 2.64m (13'8" x 8'8") Having electric radiator, ceiling light point and smoke alarm. | |||
| Kitchen | 3.17m x 2.69m (10'5" x 8'10") having stainless steel single drainer sink unit set into work surfaces extending to provide a range of base fitted cupboards and drawers under, ceiling light point and smoke alarm. | |||
| Bedroom | 3.58m x 2.62m (11'9" x 8'7") Having electric radiator, smoke alarm and ceiling light point. | |||
| storage into loft space | ||||
| Outside | ||||
| Front | The front of the property is laid to concrete and provides the perfect location for the waste bins to be stored. | |||
| Rear | The rear garden being low maintenance paved ideal for pots and tubs, having access to outside utility room with space and plumbing for washing machine & tumble dryer. | |||
| Buyers Notes | The property is currently licenced as a house of multiple occupancy but is suitable for multiple uses ( subject to relevant planning). | |||
Branch Address
12 Lincoln Road<br>Skegness<br>Lincolnshire<br>PE25 2RZ
12 Lincoln Road<br>Skegness<br>Lincolnshire<br>PE25 2RZ
Reference: BEAME2_003967
IMPORTANT NOTICE
Descriptions of the property are subjective and are used in good faith as an opinion and NOT as a statement of fact. Please make further specific enquires to ensure that our descriptions are likely to match any expectations you may have of the property. We have not tested any services, systems or appliances at this property. We strongly recommend that all the information we provide be verified by you on inspection, and by your Surveyor and Conveyancer.