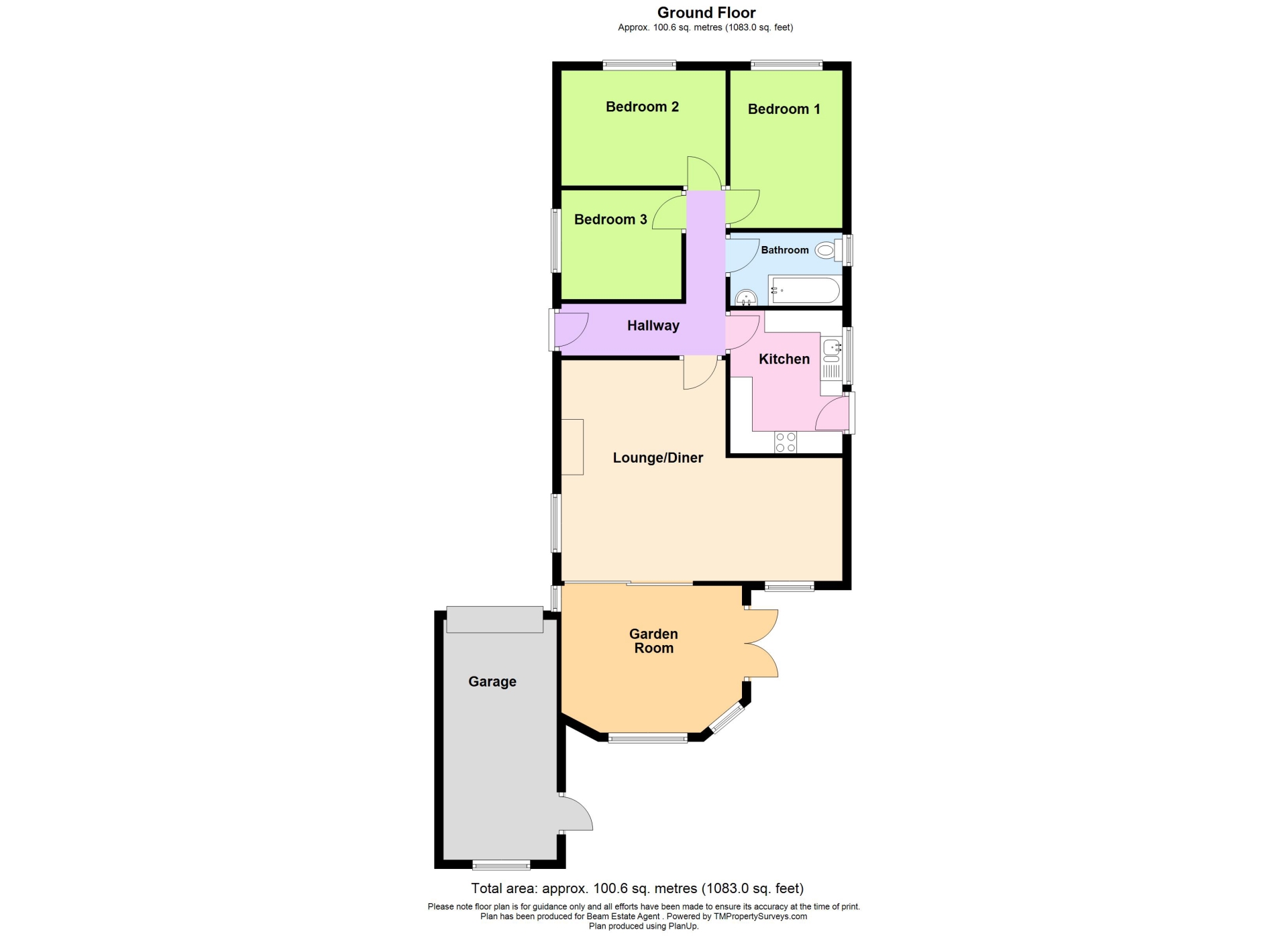 Tel: 01754 629305
Tel: 01754 629305
St. Margarets Avenue, Skegness, PE25
For Sale - Freehold - OIRO £248,000
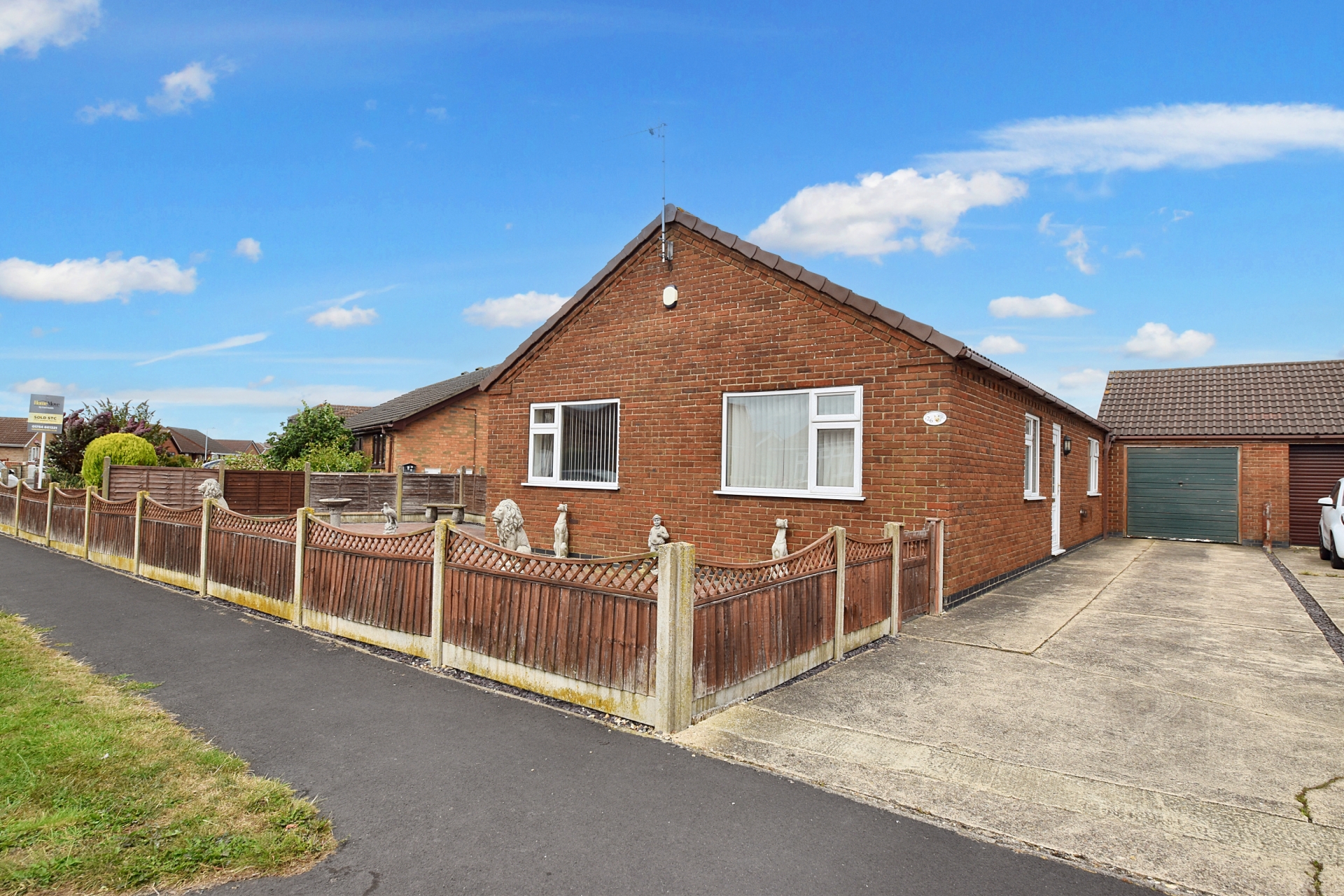
3 Bedrooms, 2 Receptions, 1 Bathroom, Bungalow, Freehold
A detached bungalow located within the popular 'Beacon park' area of Skegness, just a short walk from the Quora retail park with Marks & Spencer food hall, Marston's family pub/restaurant and Aldi. It is only two minutes away from the Beacon doctors surgery and a half an hour walk from the town centre, beach and seafront. The property comprises of kitchen, lounge/diner, conservatory three bedrooms and bathroom. The outside of the property offers low maintenance enclosed rear garden, the front offers ample off road parking single garage with block paved front gardens. Additional benefits include uPVC double glazing and gas central heating. Viewings available now - by appointment only.
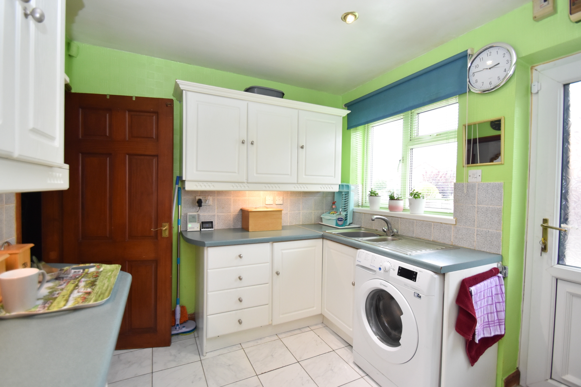
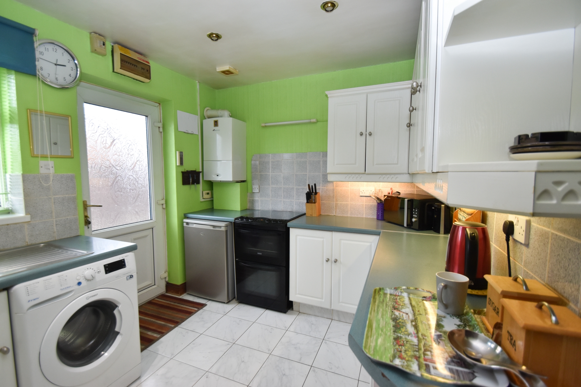
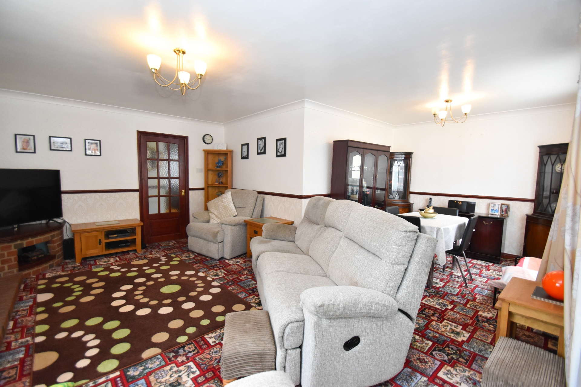
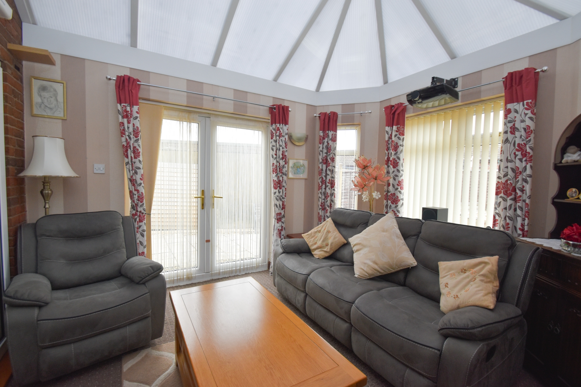
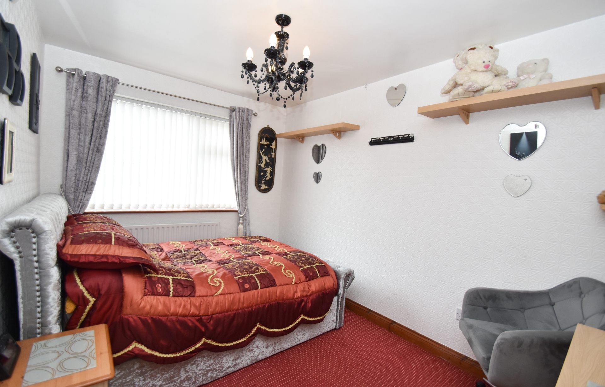
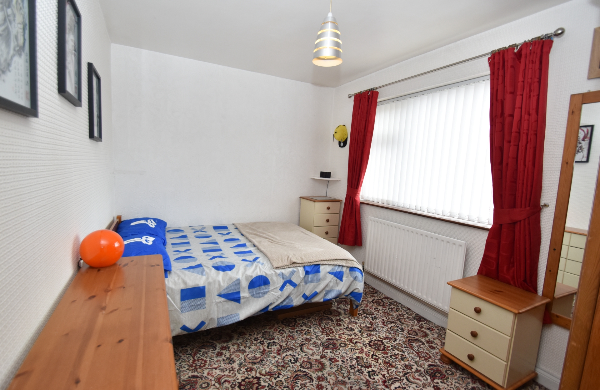
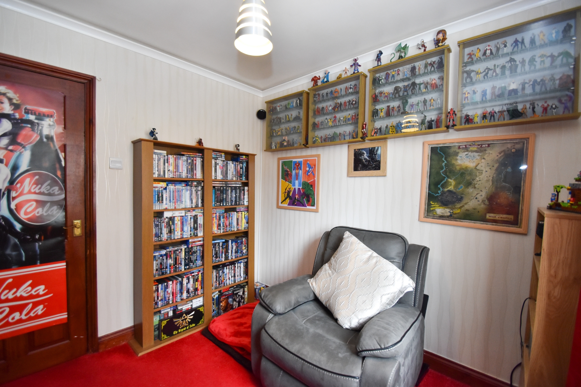
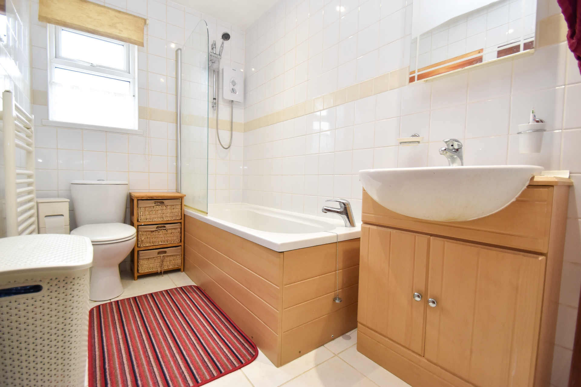
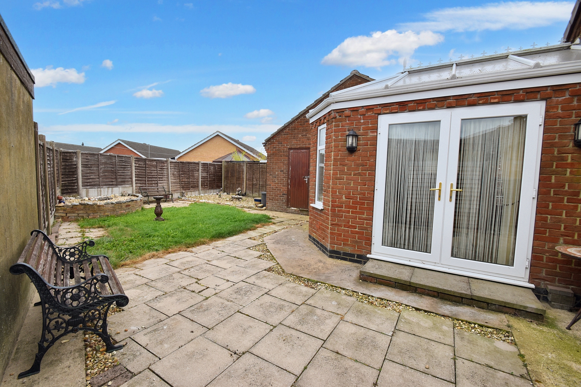
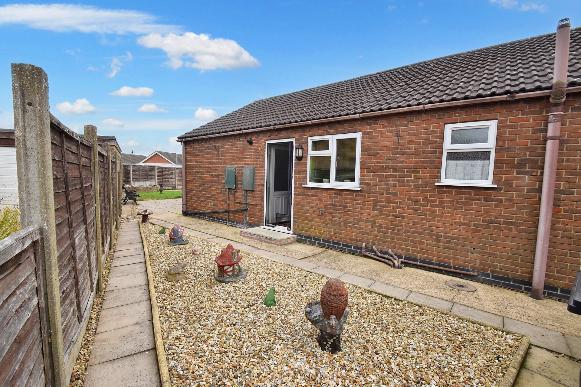
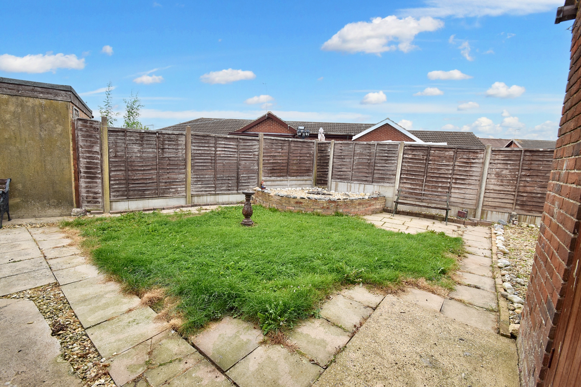
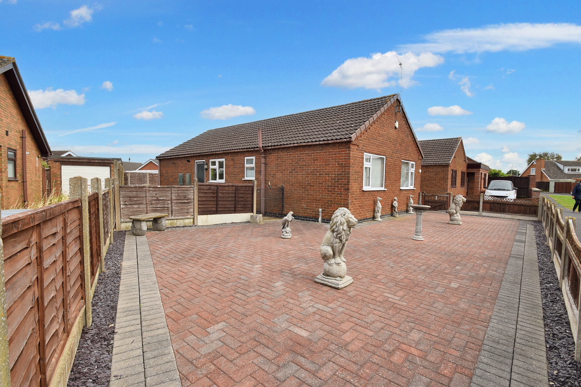
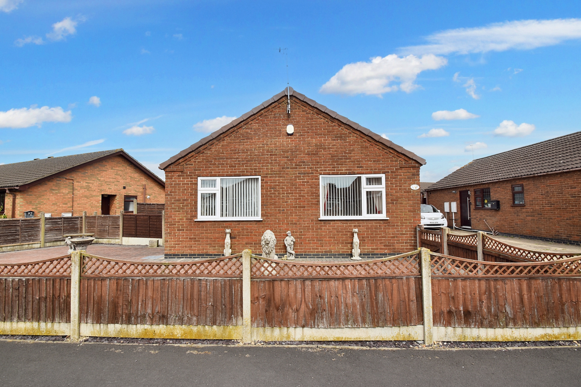
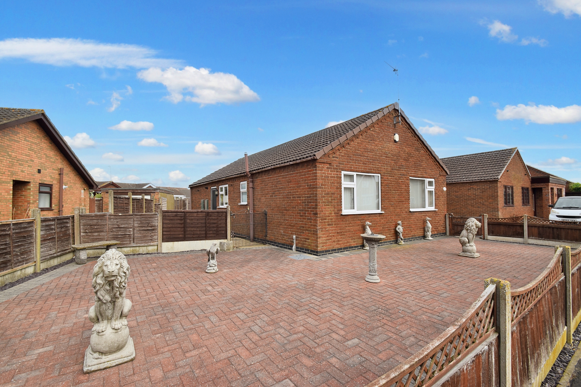
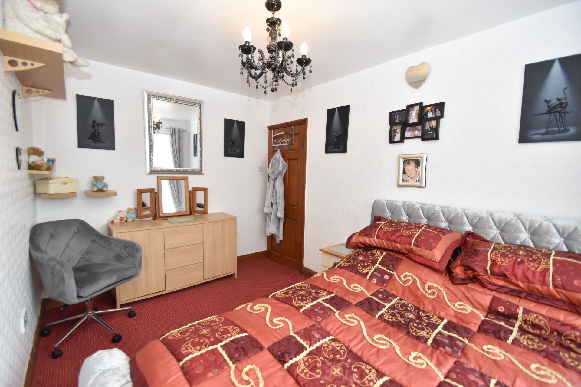
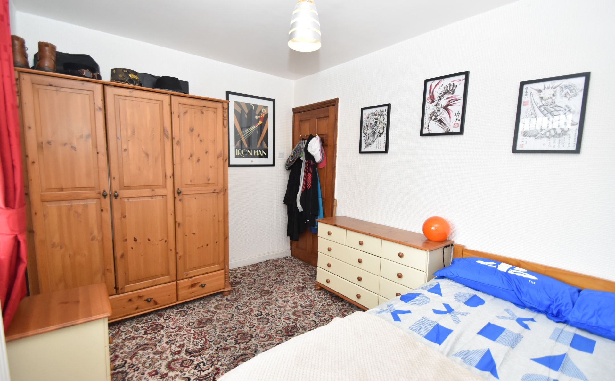
| Entrance Hall | Having a UPVC double glazed entrance door, radiator, coat hooks, access to roof space and two ceiling light points. | |||
| Lounge Diner | 5.21m x 3.66m (17'1" x 12') Being L-shaped and having an exposed brick fireplace incorporating living flame gas fire with mantel over and TV plinth, radiator, coving to ceiling and ceiling light point. Open plan to dining area | |||
| Dining Area | 2.79m x 2.64m (9'2" x 8'8") Having a radiator, coving ceiling and ceiling light point. | |||
| Garden Room | 3.68m x 3.61m (12'1" x 11'10") Having a radiator and UPVC double glazed French doors leading into the garden. | |||
| Kitchen | 3.30m x 2.57m (10'10" x 8'5") Having 1& 1/2 bowl single drainer stainless steel sink unit and mixer tap set in work surfaces extending to provide a range of fitted base cupboards and drawers under with matching wall mounted storage cupboards over, space for cooker, space and plumbing for washing machine, space for fridge, wall mounted Worcester gas central heating boiler, tiled floor, tile splashbacks to work surfaces and UPVC double glazed side entrance door. | |||
| Bedroom One | 3.56m x 2.59m (11'8" x 8'6") Having a radiator and ceiling light point. | |||
| Bedroom Two | 3.66m x 2.64m (12' x 8'8") Having a radiator and ceiling light point. | |||
| Bedroom Three | 2.67m x 2.46m (8'9" x 8'1") Having a radiator and ceiling light point. | |||
| Bathroom | 2.57m x 1.65m (8'5" x 5'5") Being tiled with a three-piece white suite comprising panelled bath set in tiled splash around with electric shower over and shower screen, hand basin set in vanity unit with toiletry cupboard under, close coupled WC, heated towel rail tiled floor. | |||
| Outside | ||||
| Front | The property is approached over concrete driveway providing off-road parking for several cars together with access to the garage. A hand gate leads to a low maintenance block paved frontage ideal for plant pots, tubs & garden ornaments with a further side gate leading to: | |||
| Side | To the side of the side of property is a further low maintenance gravelled garden area which in turn lead to: | |||
| Rear | To the rear of the bungalow is a paved patio/seating area which leads to a small area of lawned garden with raised rockery/feature and further gravelled area behind the garage. | |||
| Garage | 6.22m x 3.05m (20'5" x 10') Of brick construction with concrete floor, up and over door, power points and lighting which storage area in eaves. | |||
Branch Address
12 Lincoln Road<br>Skegness<br>Lincolnshire<br>PE25 2RZ
12 Lincoln Road<br>Skegness<br>Lincolnshire<br>PE25 2RZ
Reference: BEAME2_004239
IMPORTANT NOTICE
Descriptions of the property are subjective and are used in good faith as an opinion and NOT as a statement of fact. Please make further specific enquires to ensure that our descriptions are likely to match any expectations you may have of the property. We have not tested any services, systems or appliances at this property. We strongly recommend that all the information we provide be verified by you on inspection, and by your Surveyor and Conveyancer.
