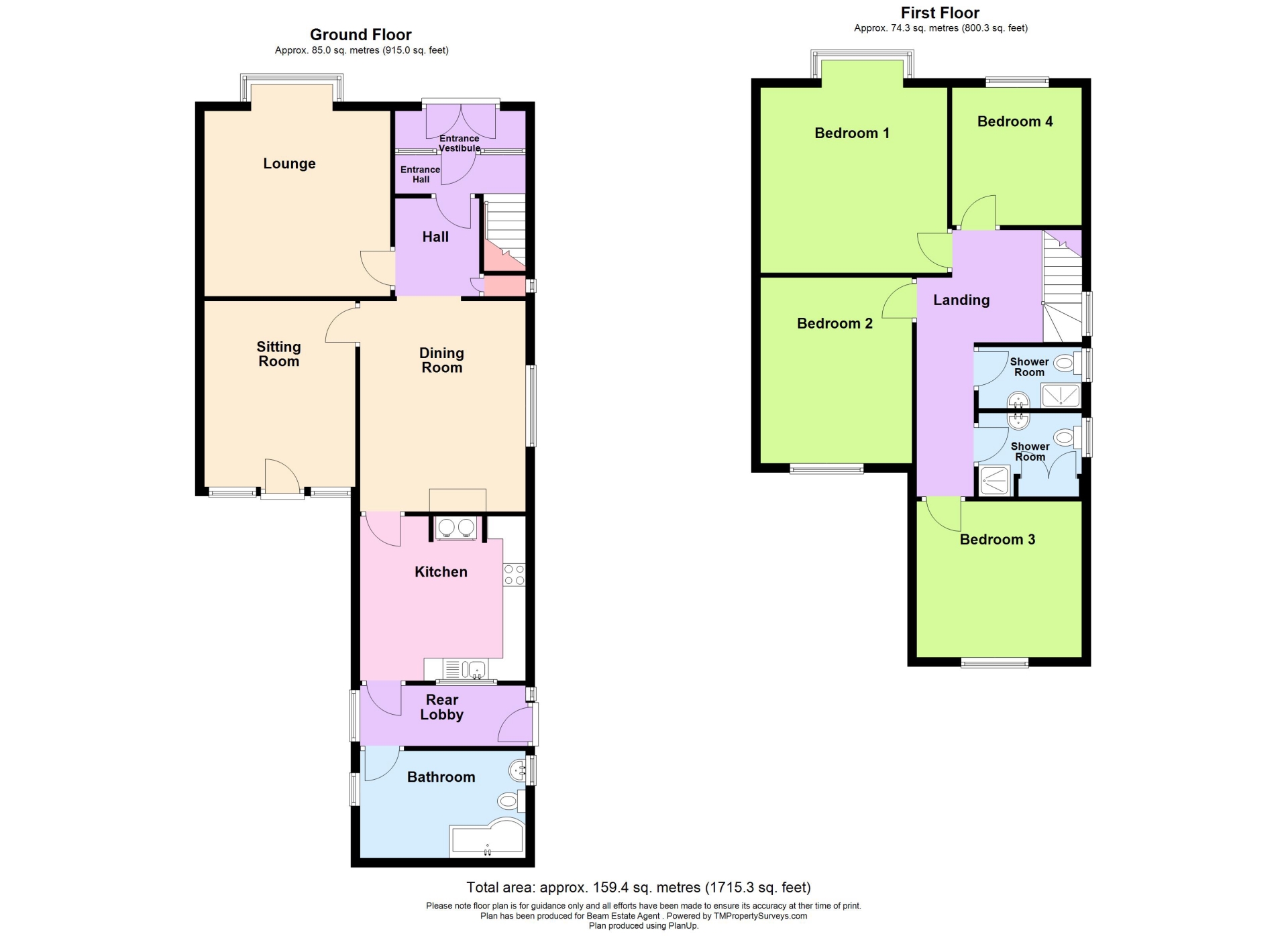 Tel: 01754 629305
Tel: 01754 629305
Scarbrough Avenue, Skegness, PE25
For Sale - Freehold - £235,000
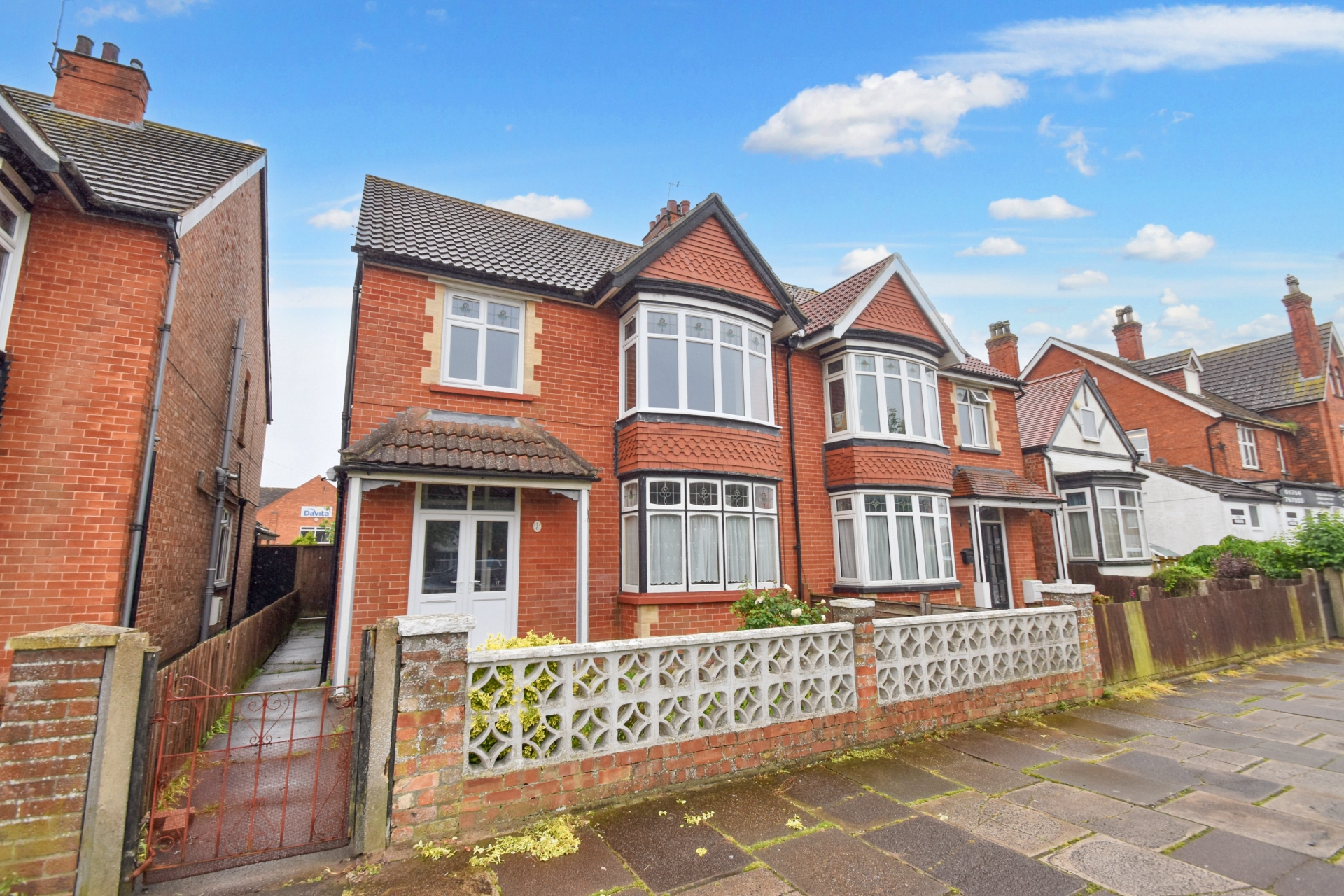
4 Bedrooms, 3 Receptions, 3 Bathrooms, Semi Detached, Freehold
A very spacious 4 BEDROOM semi detached family home positioned within a five minute walk of the town centre, the beach and sea front. The home offers extensive, family sized accommodation throughout including a lobby, hallway, lounge, dining room, kitchen, lobby and bathroom downstairs, with FOUR bedrooms and TWO shower rooms upstairs. Outside offers a small enclosed courtyard with a mainly lawned rear garden with raised decked seating area + GARAGE & Sheds (with rear vehicular access). Benefits include gas central heating throughout and partial double glazing. The property has undergone some improvements but leaves a prospective buyer further scope and options for modernisation and personalisation. Viewings are available by appointment only.
A very spacious semi detached family home
Located close to the town centre with all amenities, shops, restaurants and the train station within a ten minute walk
Also within a few minutes walk of the beach and sea front
Lobby, hallway, lounge, dining room, sitting room & kitchen + bathroom downstairs
Four double bedrooms & two shower rooms upstairs
Gas central heating & partial double glazing
Many character features remain
Rear gardens with decked seating & lawn + GARAGE & outbuildings & Cellar
Viewings available - by appointment only
EPC Rating F
Council Tax Band C, ELDC
Freehold
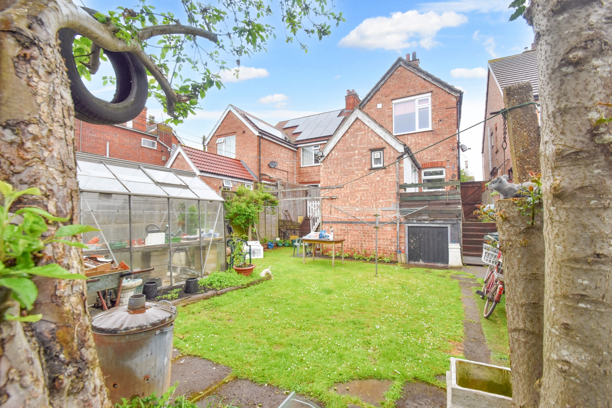
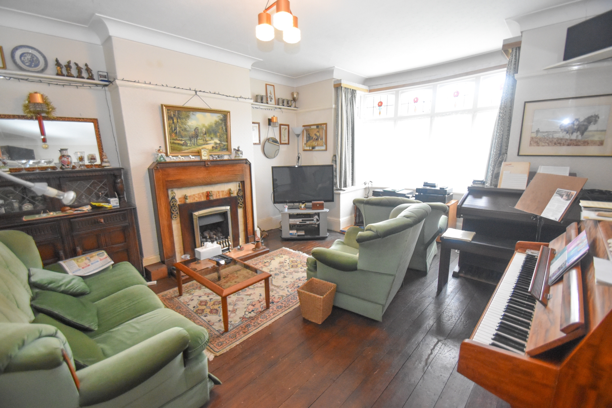
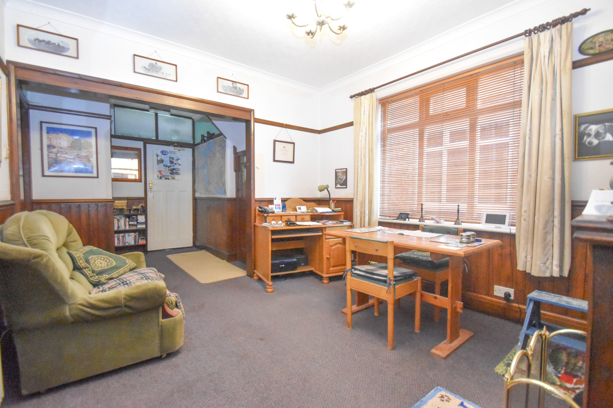
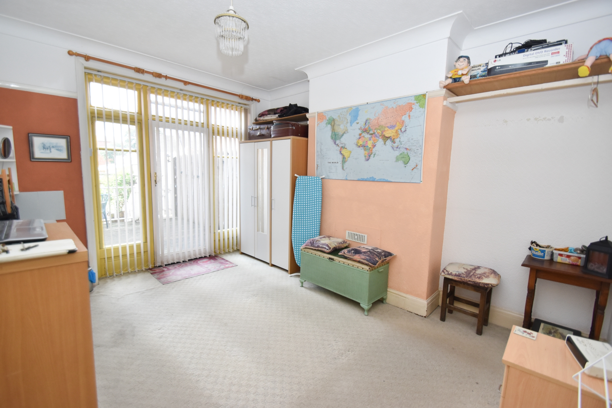
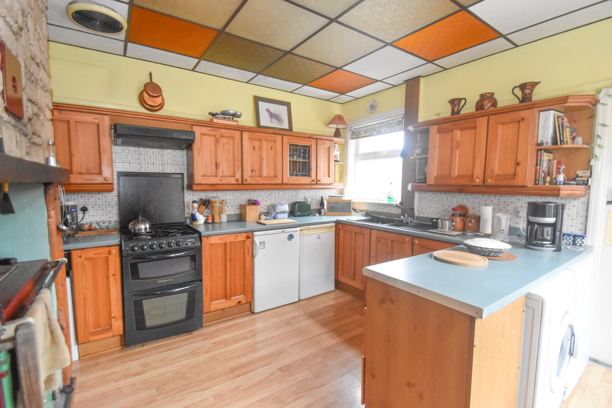
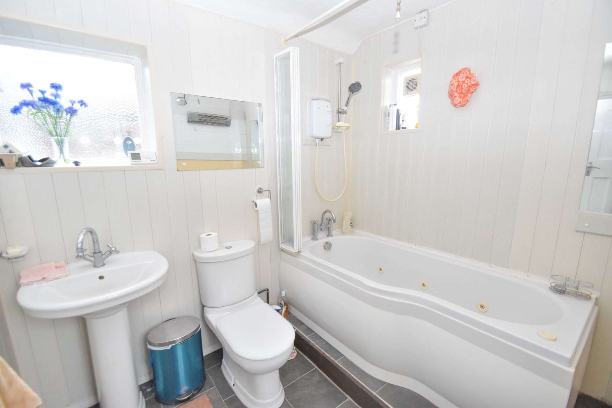
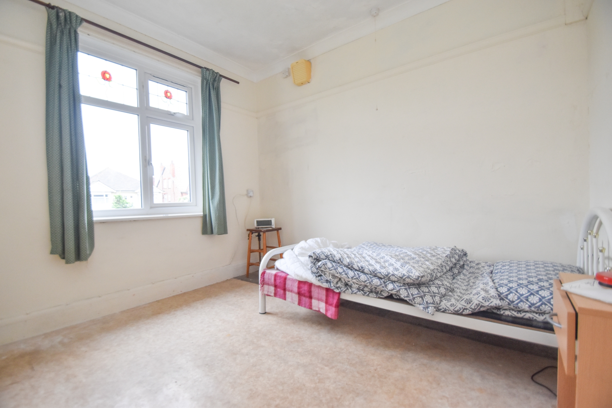
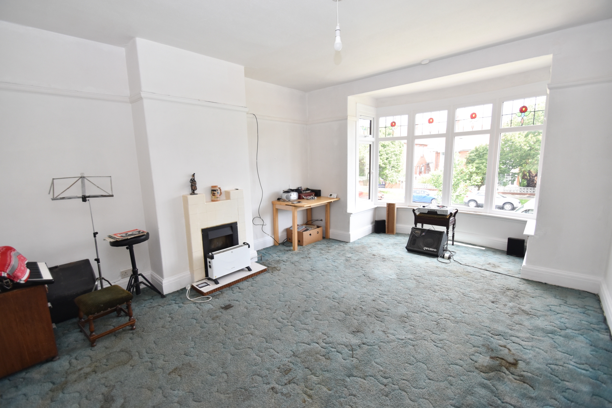
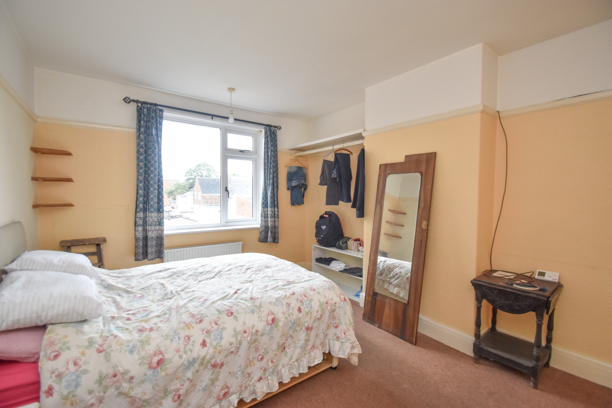
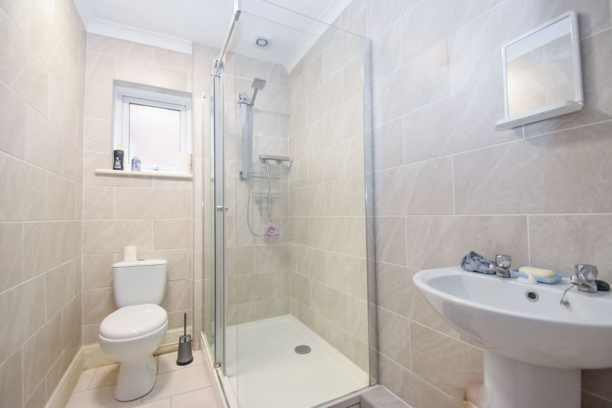
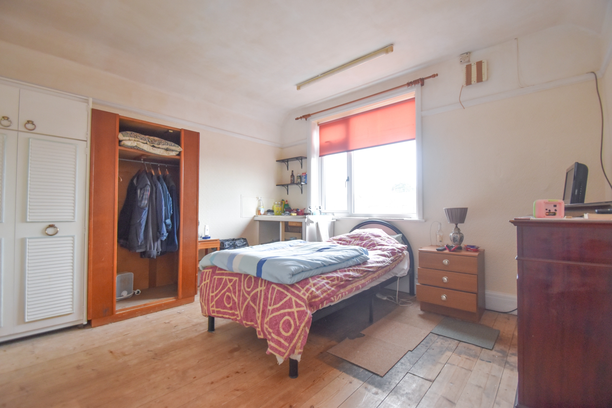
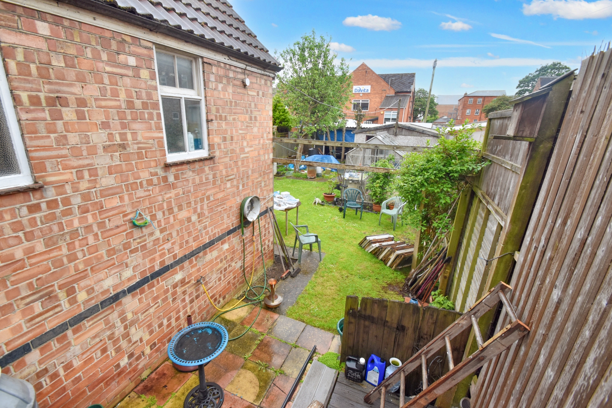
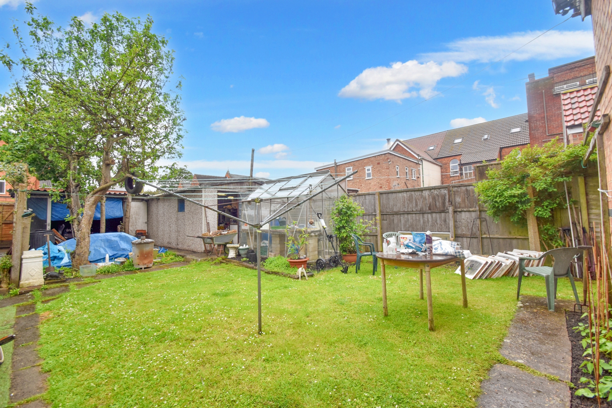
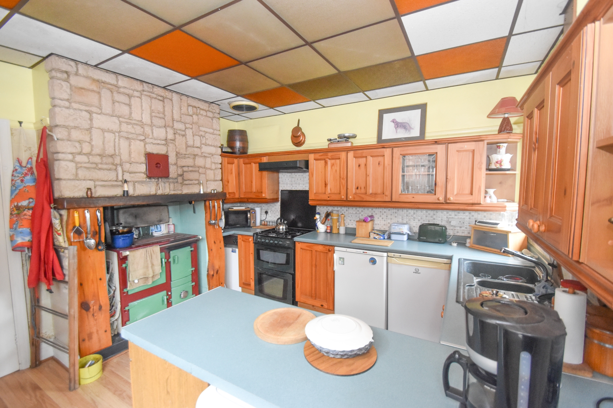
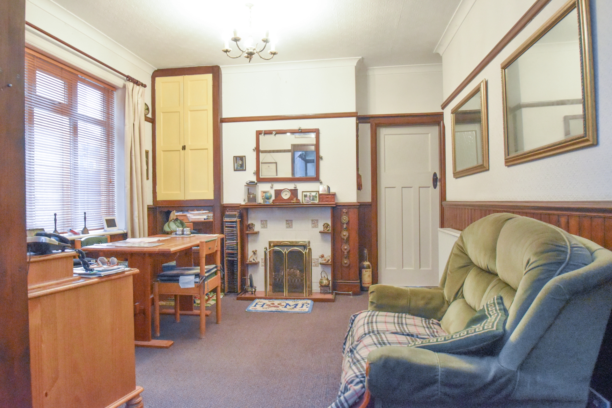
| Entrance Porch | ||||
| Hallway/Lobby | Having stained glass entrance door, radiator and stairs leading off. Connecting your way through to sitting room, lounge and dining room. | |||
| Lounge | 5.21m into bay x 4.11m into recess (17'1" x 13'6") Having a radiator, decorative fireplace with inset living flame effect gas fire, exposed wood floors, delft shelf, bay window, coving to ceiling, ceiling light point. | |||
| Sitting/Family Room | 4.11m x 3.40m into recess (13'6" x 11'2") Having fitted shelving, radiator, ceiling light point, glazed door leading to a raised deck patio/seating area. | |||
| Dining Room | 5.89m max x 3.35m (max 19'4" x 11') Having a flame effect gas fire, built-in storage cupboard, decorative tiled fireplace with inset hearth and polished wood fire surround, radiator, built-in storage cupboard and shelving to recess to ceiling light points. | |||
| Kitchen | 3.66m x 3.61m (12' x 11'10") Having a one half bowl sink and drainer sink unit set in work surfaces extending to provide a range of fitted base cupboards under together with matching range of wall mounted storage cupboards over incorporating glass display cabinet and end display units, space for gas cooker, space for fridge and freezer, a large feature recessed area houses the 'Rayburn' solid fuel cooking range, laminate flooring and ceiling lights with door through to rear entrance porch. | |||
| Rear Lobby | With access to the bathroom and side entrance door leading to the garden. | |||
| Bathroom | 2.36m x 2.18m (7'9" x 7'2") Having a three-piece white suite comprising panelled jacuzzi bath with electric shower over in shower screen, pedestal wash basin with splashbacks, close coupled WC, ceiling light point. | |||
| Stairs & Landing | With access to the roof space. | |||
| Bedroom One (front) | 5.21m x 3.78m (17'1" x 12'5") Having feature decorative fireplace, bay window, radiator and ceiling light point. | |||
| Bedroom Two (rear) | 4.11m x 3.38m (13'6" x 11'1") Having a radiator, ceiling light point. | |||
| Bedroom Three (rear) | 3.66m x 3.66m (12' x 12') With radiator and ceiling light point. | |||
| Bedroom Four (front) | 3.05m x 2.87m (10' x 9'5") With radiator and ceiling light point. | |||
| Shower Room One | 2.31m x 1.60m (7'7" x 5'3") With a three piece white suite comprising double sized shower cubicle, with mixer shower therein, pedestal wash basin, close coupled wc, tiled floor, extractor fan, ceiling light point. | |||
| Shower Room Two | 2.39m x 1.55m max (7'10" x 5'1") With a three piece white suite comprising double sized shower cubicle, with mixer shower therein, pedestal wash basin, close coupled wc, tiled floor, extractor fan, ceiling light point. Built in cupboard housing Aquaficient instant hot water system. | |||
| Outside | ||||
| Front | The property is approached through a garden gate, to an enclosed courtyard with several shrubs set thereto. | |||
| Rear | The rear gardens are laid initially to lawn with a raised decked seating area (also accessed from the sitting room). The rear gardens extend over a garden path leading to the GARAGE, outbuildings, greenhouse and shed. | |||
| Cellar | With door/steps down to access the underfloor cellar. | |||
| Garage | 8.64m x 3.25m (28'4" x 10'8") With a concrete floor, electric rolling door, power points, light and rear personnel door. Note - the garage is also accessed from the service road at the rear of the property. | |||
| Outbuildings | Range of sheds, greenhouse & stores | |||
| EPC note:- | Prospective buyers should note that since the EPC was carried out, additional improvements have been carried out including a full gas central heating system. | |||
12 Lincoln Road<br>Skegness<br>Lincolnshire<br>PE25 2RZ
