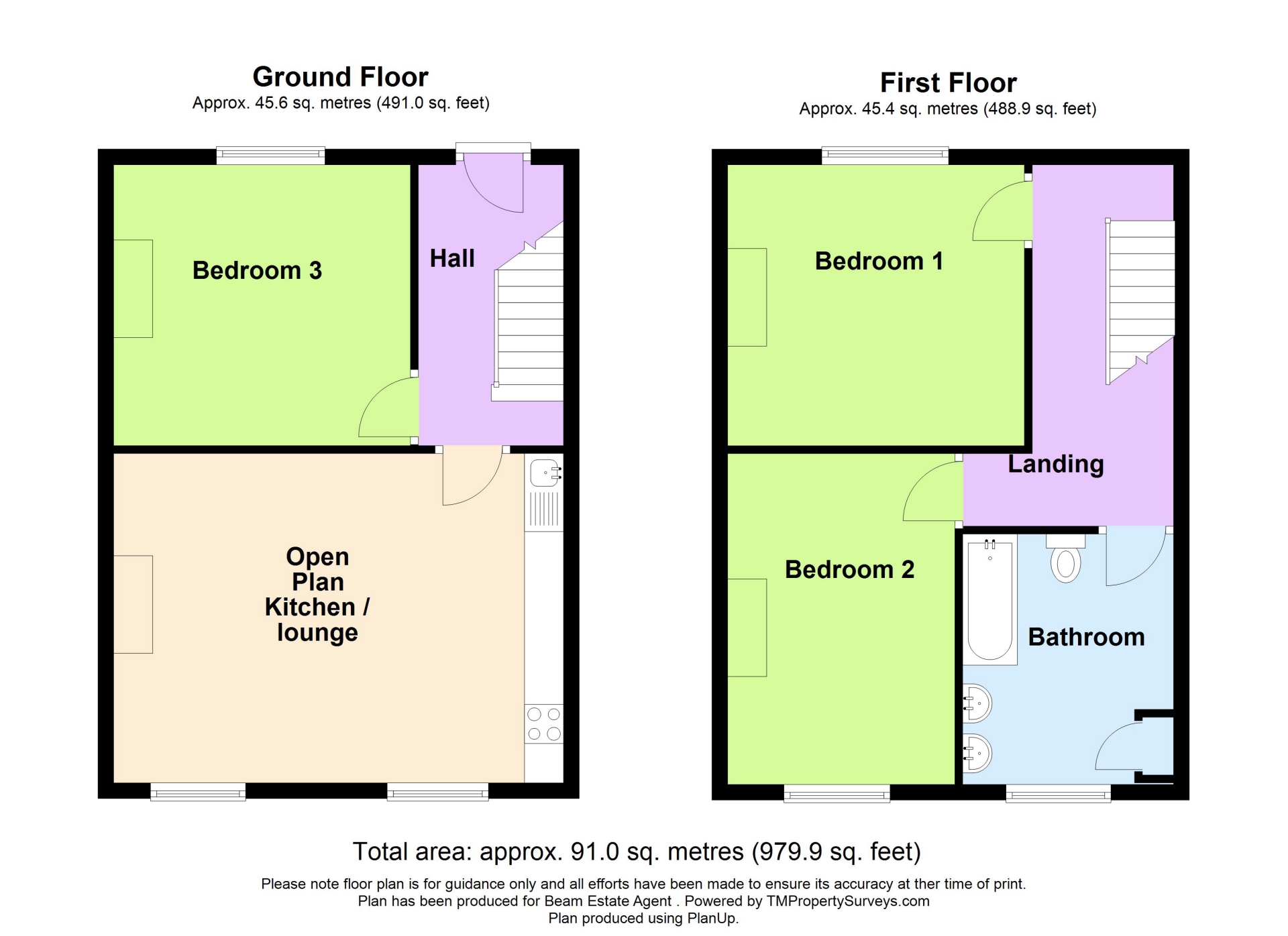 Tel: 01754 629305
Tel: 01754 629305
Drummond Road, Skegness, PE25
For Sale - Leasehold - £114,950
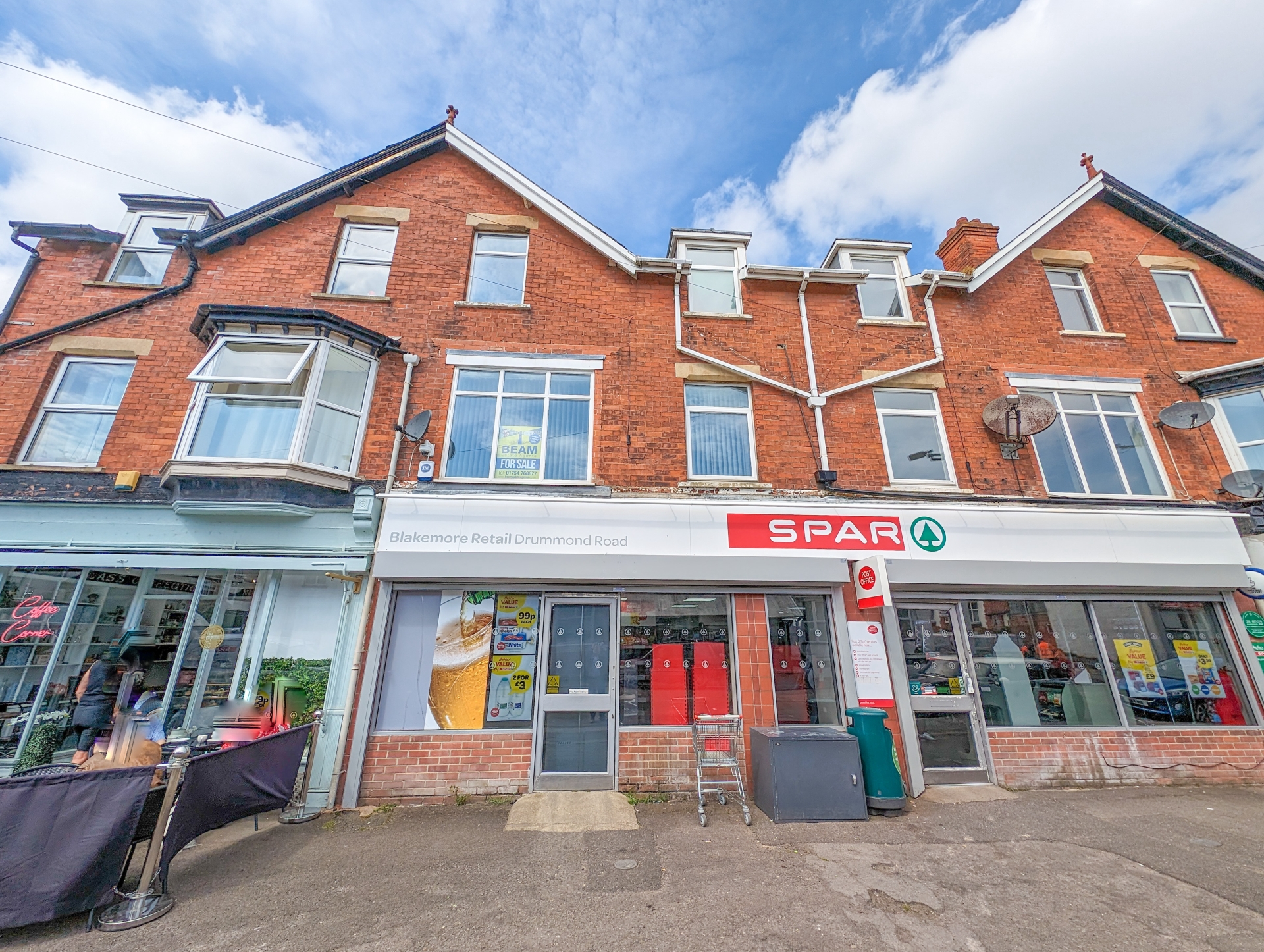
3 Bedrooms, 1 Reception, 1 Bathroom, Flat, Leasehold
A spacious first floor maisonette positioned in a great spot - a few steps from shops and amenities as well as a few minutes walk to the beach and sea front as well as Seacroft 'links' golf course. The town centre is also only a 20 minute walk away. The flat offers a hallway, large open plan kitchen/lounge/diner with a bedroom/sitting room and stairs to two further double bedrooms and a large bathroom. Benefits include modern electric slimline heaters and double glazing. An ideal investment property - ready to rent out or equally ideal first time buy. With no upward chain to worry about, the property is available for a quick sale if required. Viewings now available- by appointment.
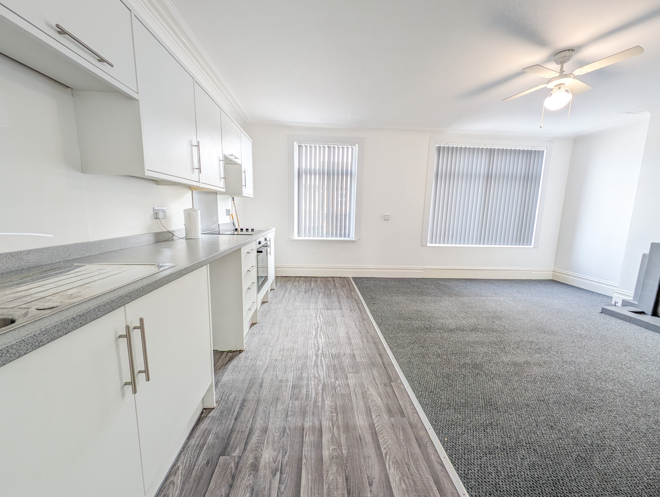
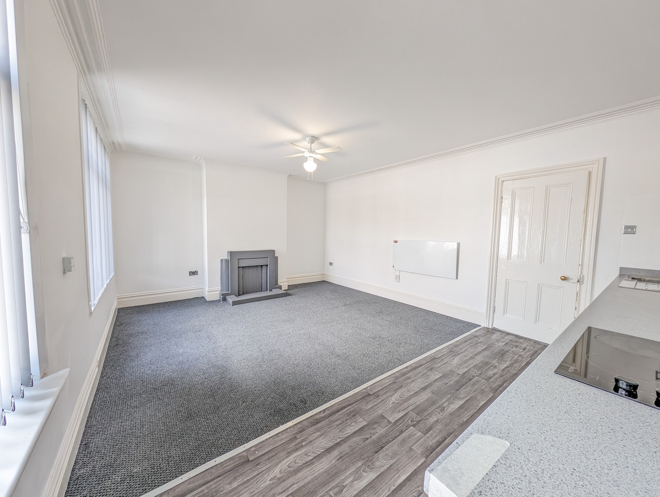
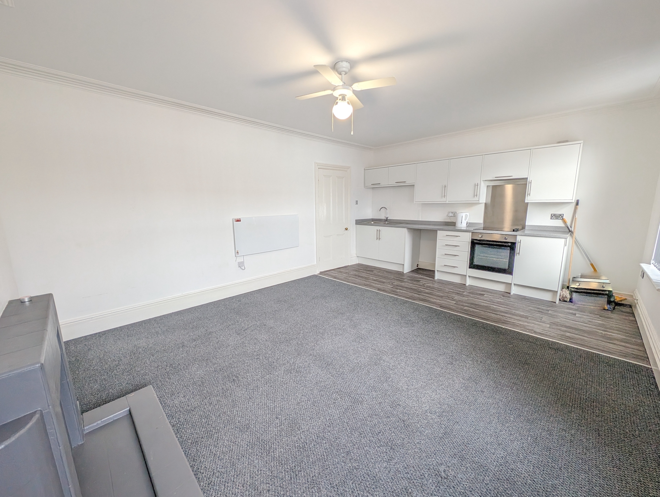
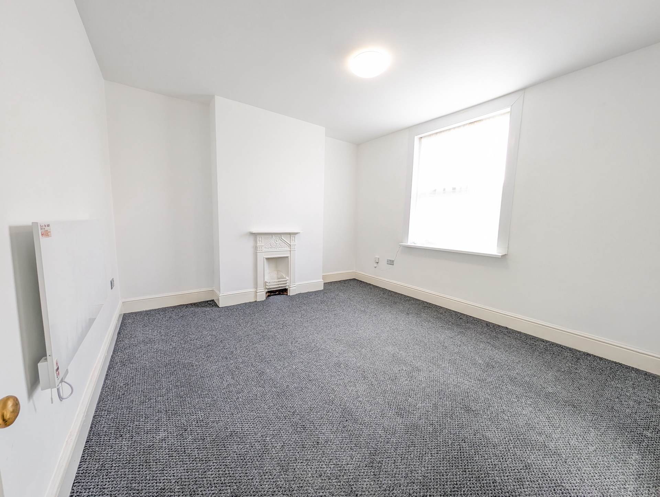
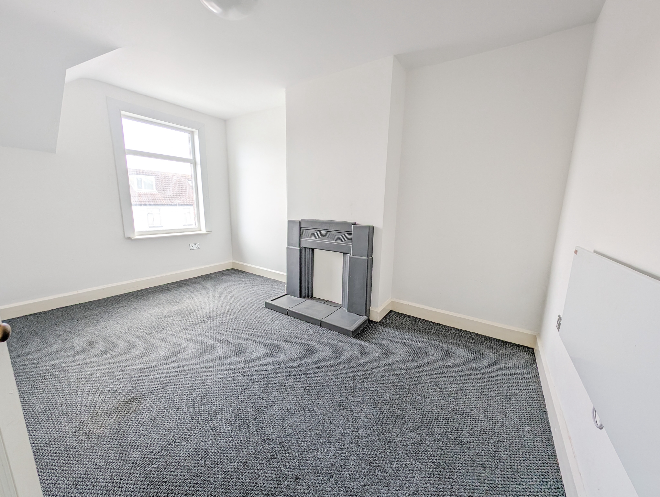
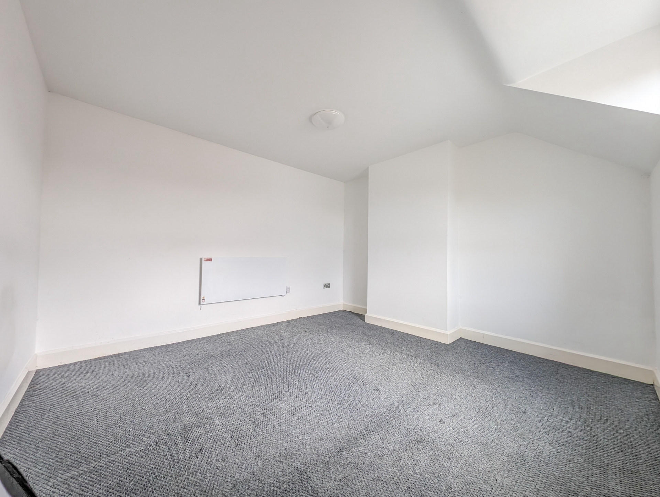
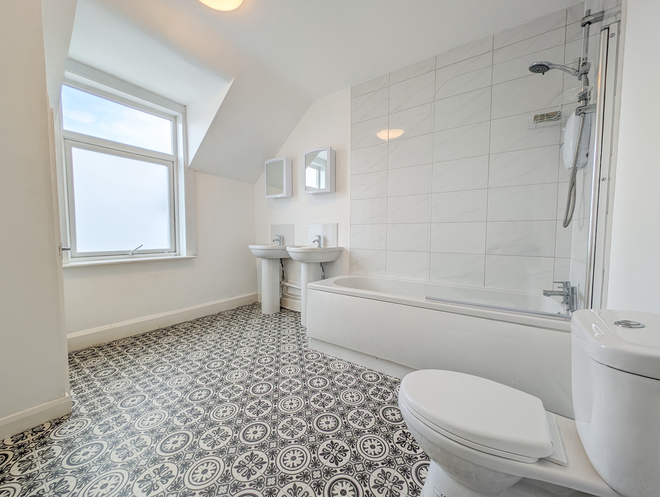
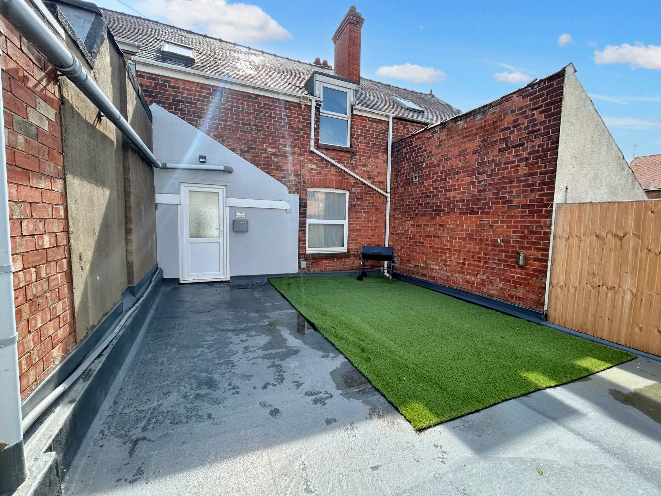
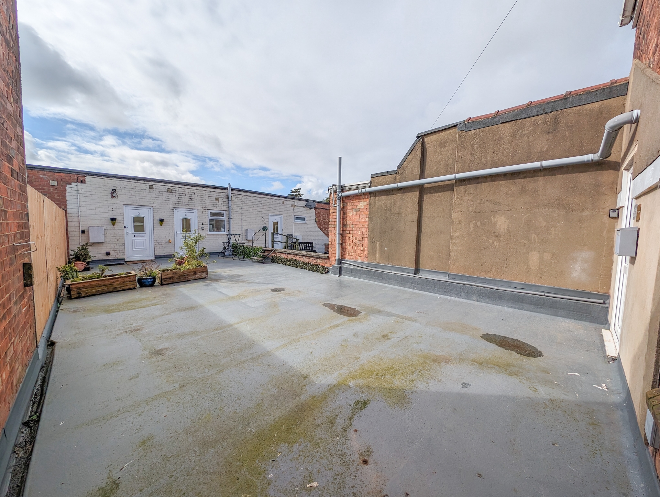
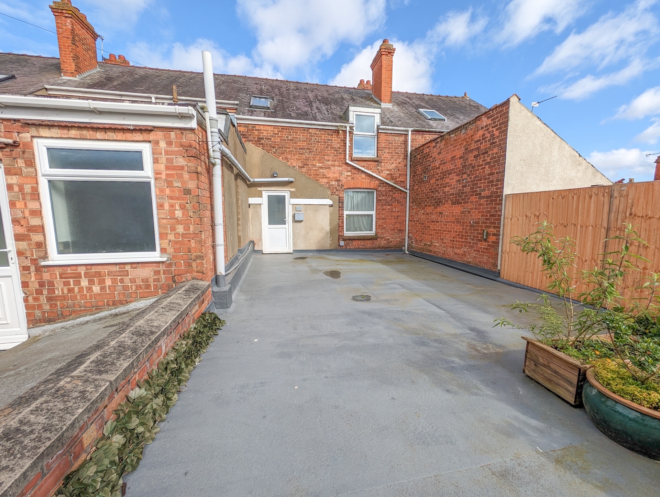
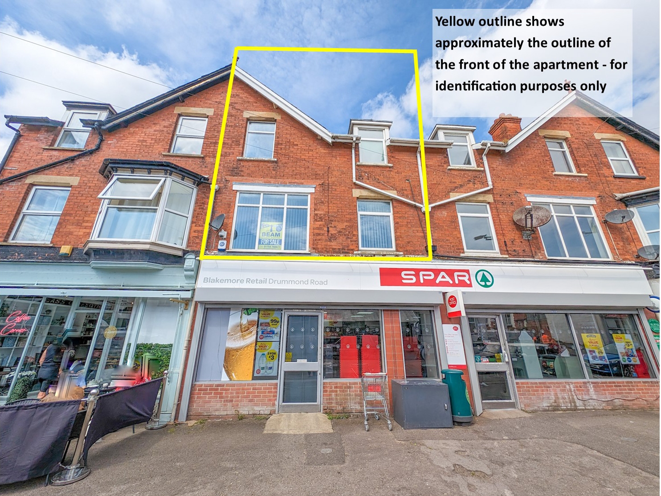
| Access/Frontage | The property is approached via a service road accessed from Clifton Grove which in turn leads up a set of steps (signed 'Willcliffe'), onto a large flat rooftop area. Access to flat 140b is across the roof, over the ridge and to the where is is clearly numbered. | |||
| Entrance Hall | Having a UPVC double glazed entrance door, electric consumer unit, cushioned vinyl floor covering, smoke alarm and ceiling light point. Stairs lead to the first floor and landing. | |||
| Bedroom Three/Sitting Room | 3.59m x 3.81m into recess (11'9" x 12'6") into recess Having ornamental period style cast-iron fireplace, slimline electric heater and ceiling light point. | |||
| Kitchen/Open Plan Lounge/Diner | Having a single drainer stainless steel sink unit setting work surfaces with base cupboards and drawers under a matching wall mounted storage cupboards over, integrated electric oven with four ring ceramic hob and filter hood over, space and plumbing for washing machine, space for fridge/freezer, open plan to sitting/dining area with decorative (closed off) fireplace, feature cornices, modern slim line electric heater and ceiling light point. | |||
| Stairs & Landing | Having a Velux style window, smoke alarm, modern slim line electric heater, access to roof space and ceiling light point. | |||
| Bedroom One | 4.24m x 2.91m into recess (13'11" x 9'7") into recess Having a decorative period style fireplace, wall mounted modern slim line electric heater and ceiling light point. | |||
| Bedroom Two | 3.64m x 3.78m (11'11" x 12'5") Having a wall mounted modern slim line electric heater and ceiling light point. | |||
| Bathroom | 3.23m x 2.70m (10'7" x 8'10") Having a four piece white suite comprising panelled bath set in tiled splash around with electric shower over and shower screen, twin pedestal wash basins, close coupled WC, tile effect cushion vinyl floor covering and ceiling light point. Built in airing cupboard housing hot water cylinder. | |||
| Outside | There is a courtyard style area of roof immediately outside the entrance door which it may be possible to use as an area suitable for seating as well as plant pots. Whilst no specific agreement exists for such use, it is evident that the other neighbouring apartments use their own external areas in a similar way, including laying of small areas of artificial lawn. | |||
| Buyers Notes:- | The agents understand that the tenure of the property is leasehold. Details as follows: The lease is for 125 years from June 2015. The ground rent is £250 per year - and water is included by the Freeholder from the main commercial supply to the block. The freeholder also insures all the buildings (but not the contents) - flat140B's share is just £170 per annum (approx.) A copy of the lease is available upon request. The agents understand that fibre-optic broadband is connected to the property. | |||
Branch Address
12 Lincoln Road<br>Skegness<br>Lincolnshire<br>PE25 2RZ
12 Lincoln Road<br>Skegness<br>Lincolnshire<br>PE25 2RZ
Reference: BEAME2_004417
IMPORTANT NOTICE
Descriptions of the property are subjective and are used in good faith as an opinion and NOT as a statement of fact. Please make further specific enquires to ensure that our descriptions are likely to match any expectations you may have of the property. We have not tested any services, systems or appliances at this property. We strongly recommend that all the information we provide be verified by you on inspection, and by your Surveyor and Conveyancer.
