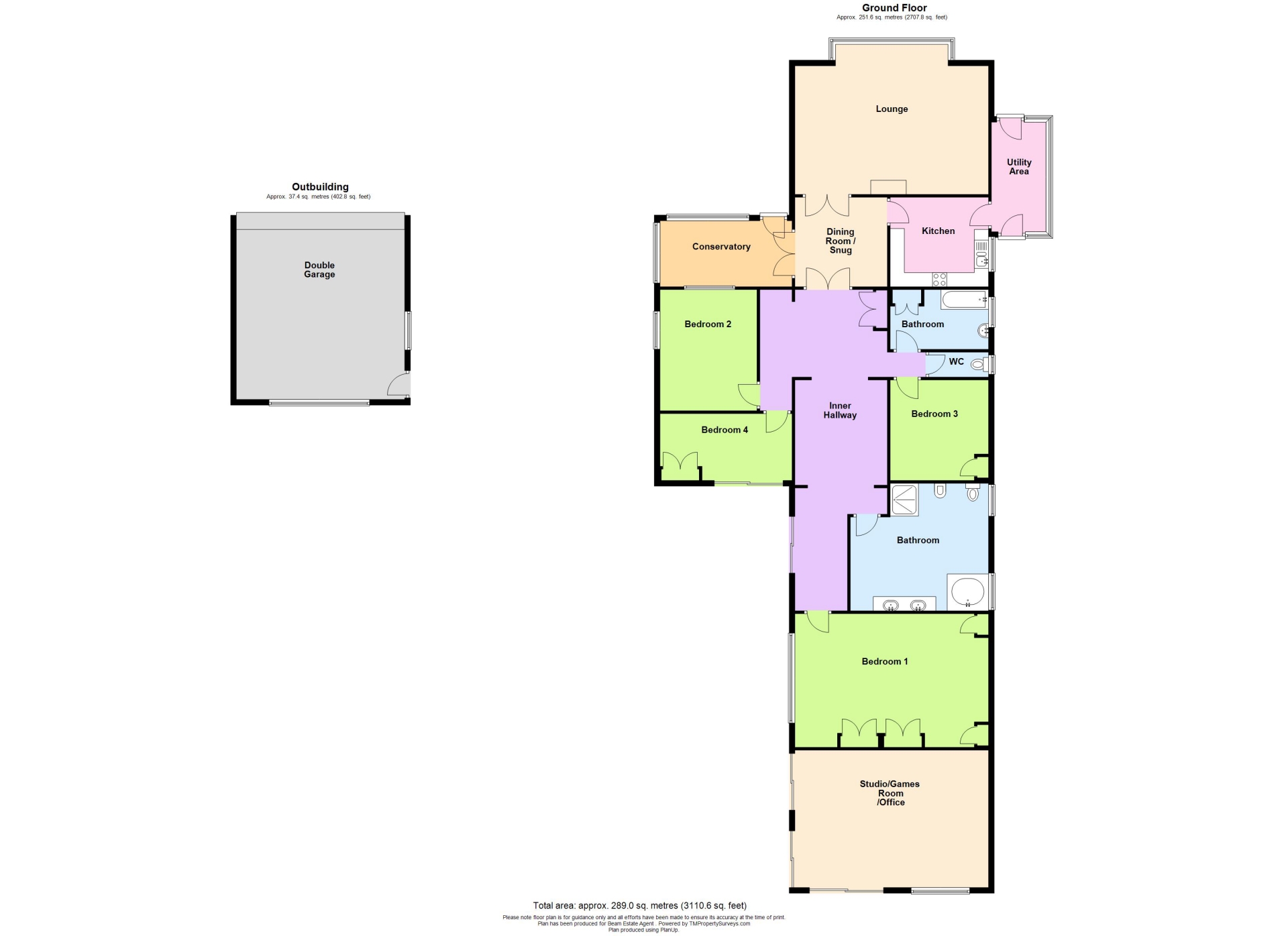 Tel: 01754 629305
Tel: 01754 629305
Roman Bank, Skegness, PE25
For Sale - Freehold - £369,950
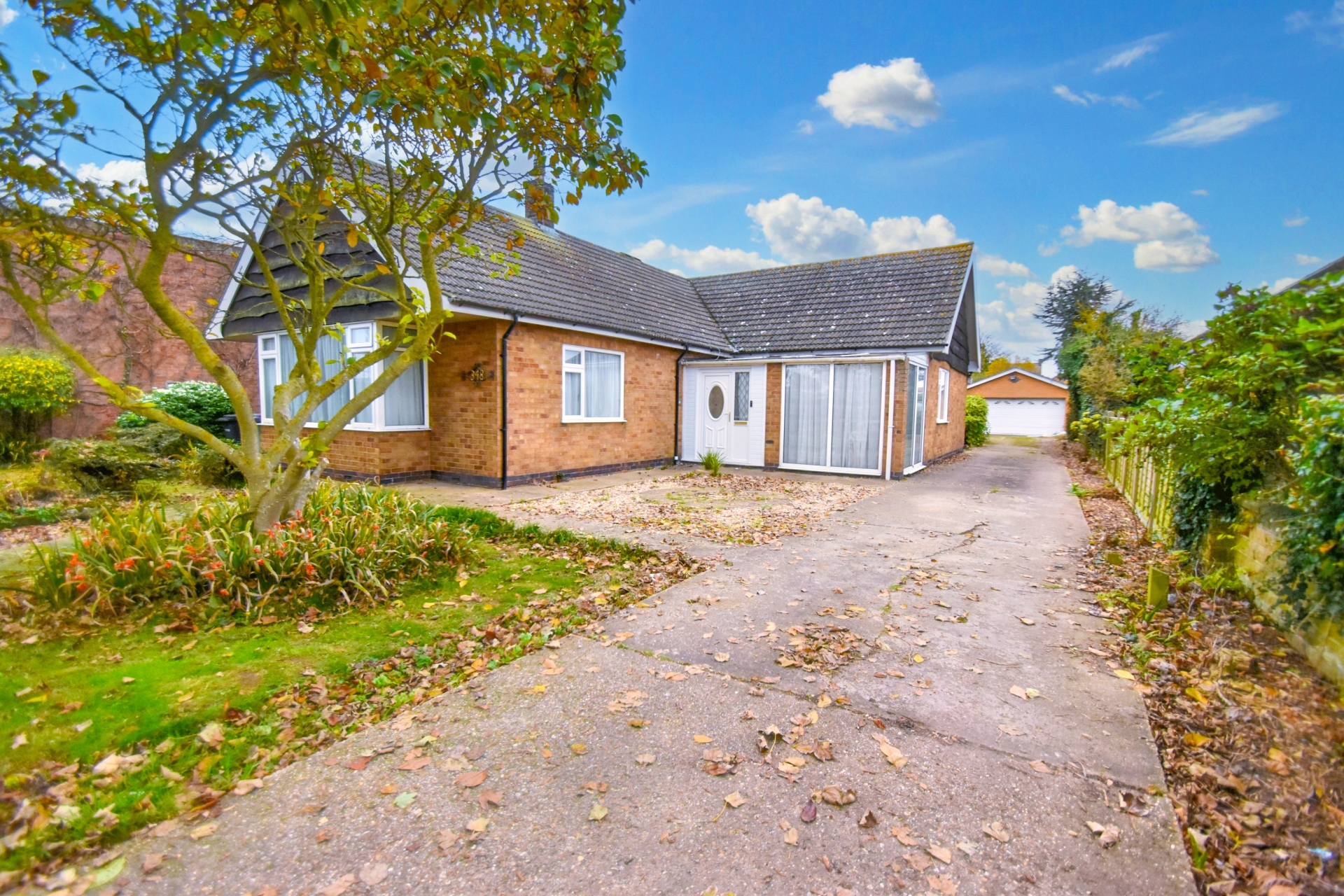
4 Bedrooms, 2 Receptions, 2 Bathrooms, Bungalow, Freehold
An incredibly deceptive, extremely large, detached bungalow positioned on (approx) a third of an acre plot in Winthorpe, 5 minutes walk to the sea front, the beach & 'The View' also with shops and restaurants a few steps away. The home offers huge rooms throughout, suitable for a large or extended family, including entrance conservatory, snug/dining room, 22'x18' lounge, kitchen with utility room, a master bedroom 22' x 14' + three further double bedrooms and two full sized bathrooms. Outside there is a further studio/games room/home office 22' x 16' + a double garage & summer house, with extensive mature gardens at the rear. There is ample driveway/parking for numerous vehicles with a turning area. Additional benefits include gas central heating and double glazing. The property would benefit from some cosmetic upgrades and modernisation in places but is a real opportunity - must be seen on the inside to fully appreciate the size and scope of accommodation & plot on offer. There's no upward chain to worry about & viewings are available now - by appointment only.
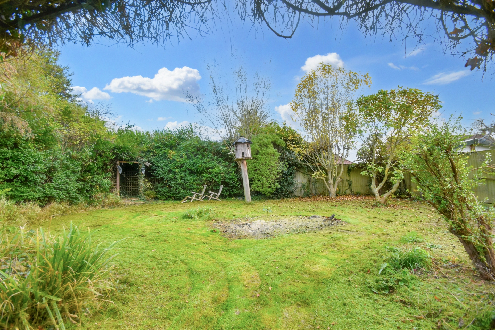
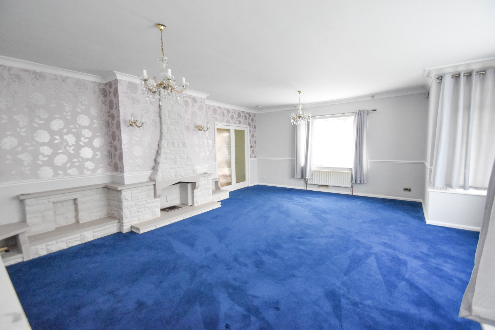
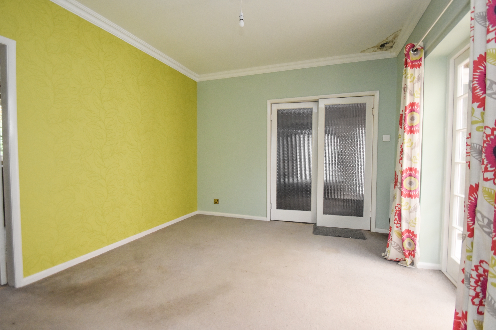
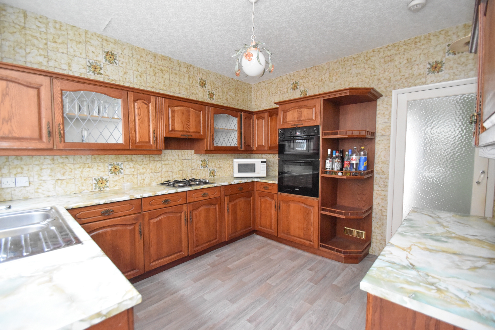
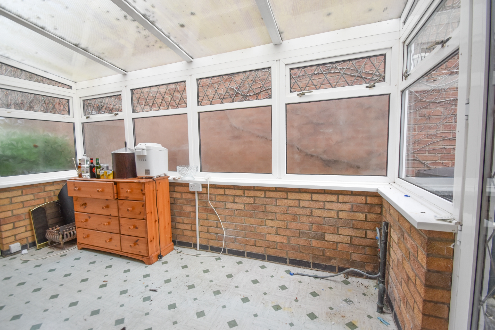
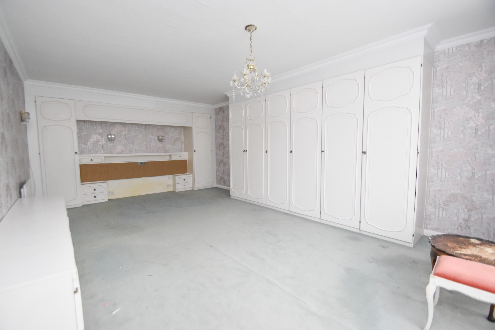
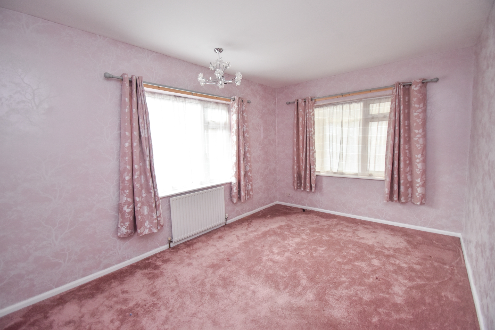
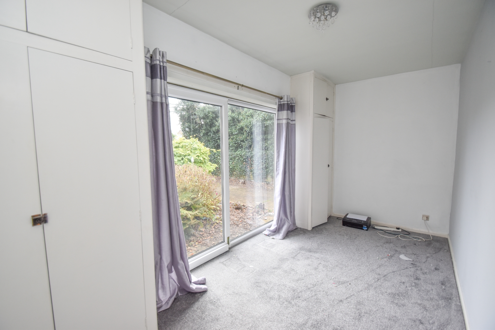
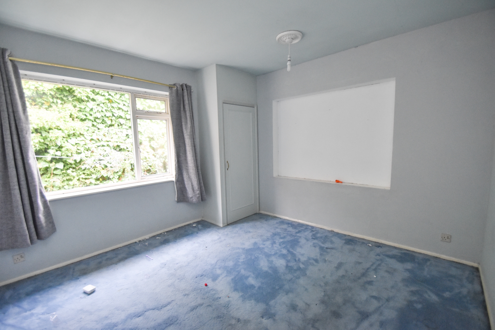
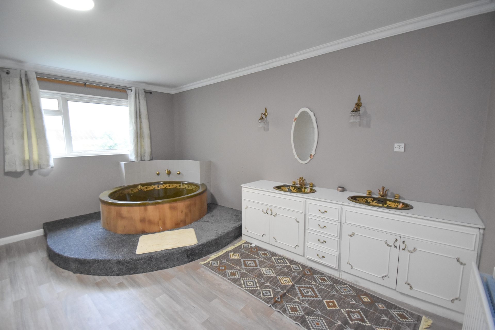
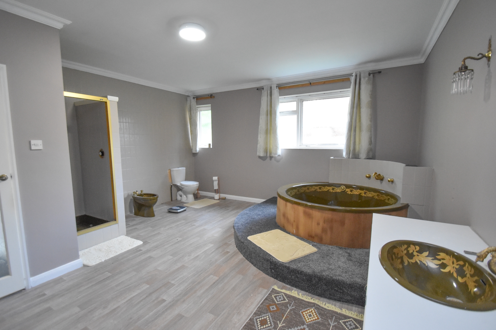
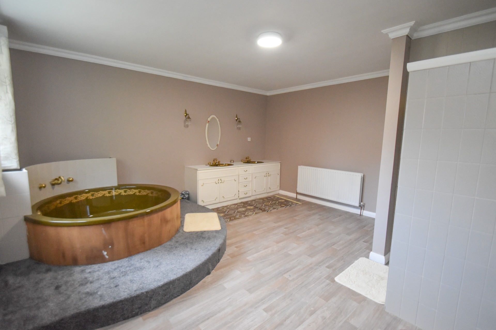
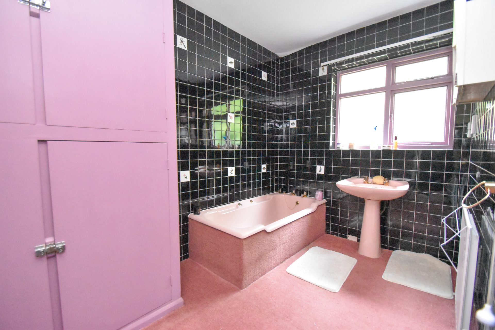
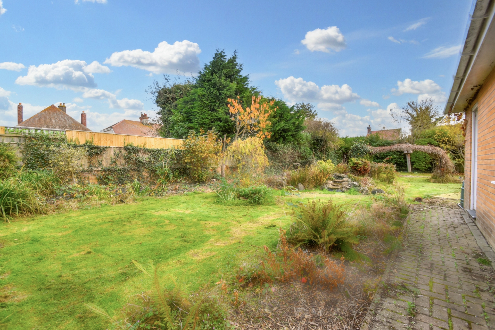
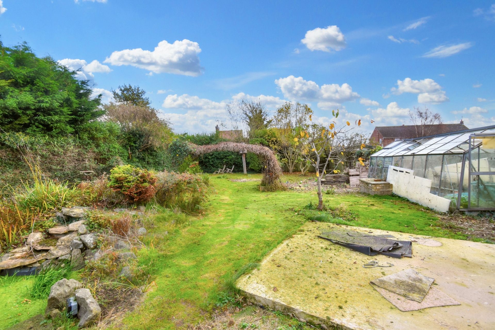
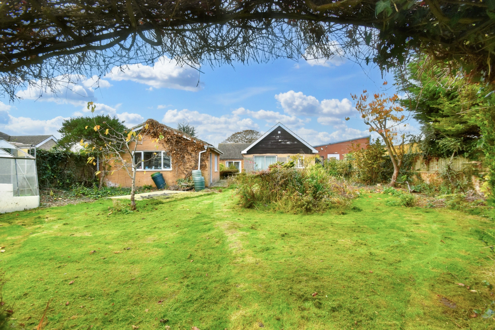
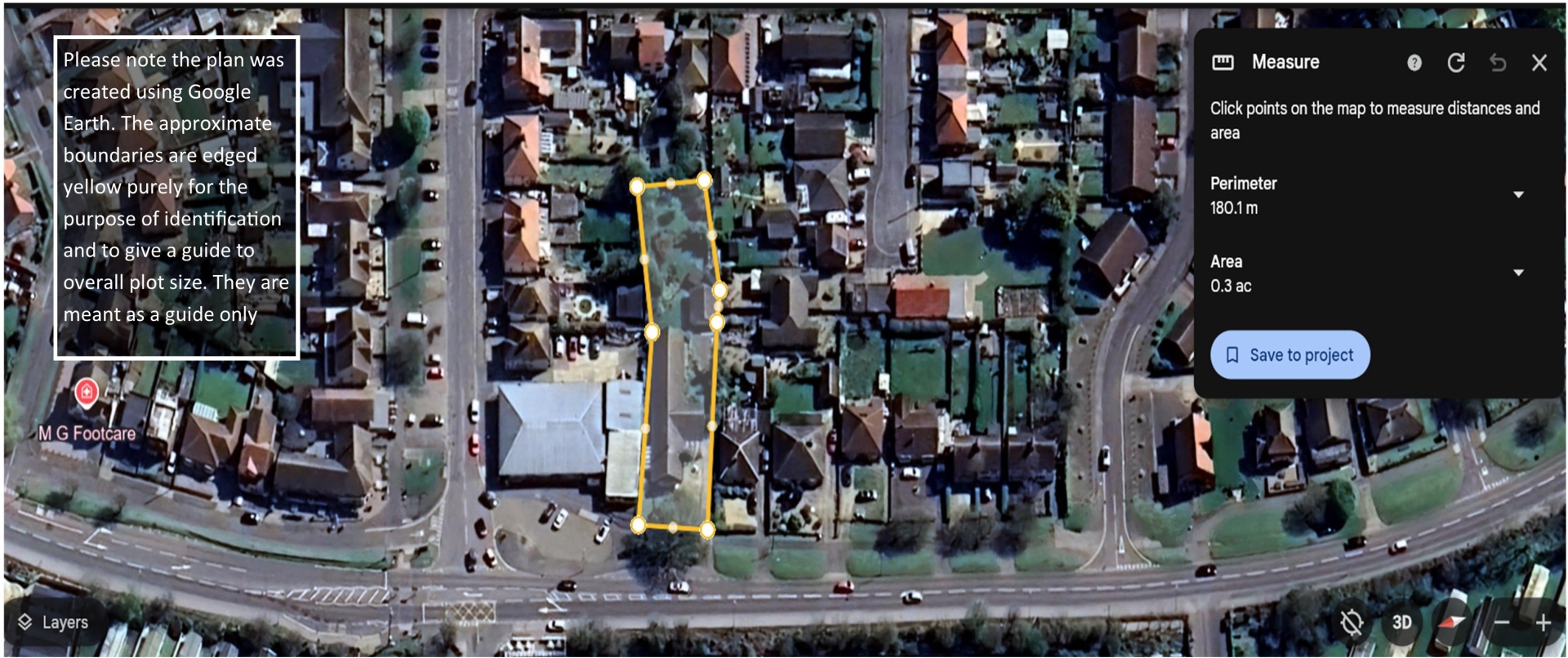
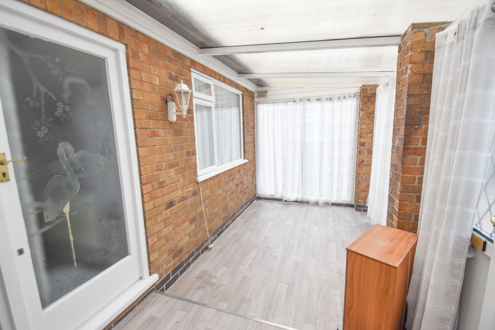
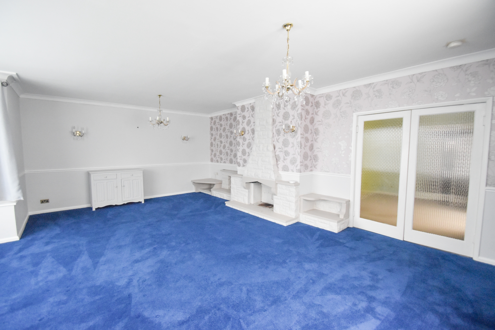
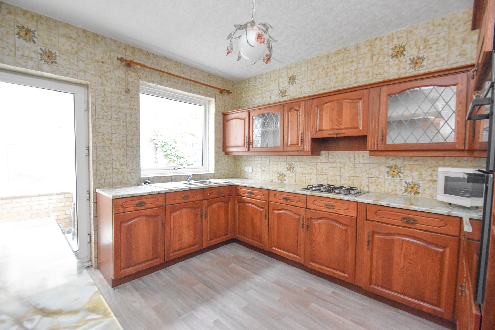
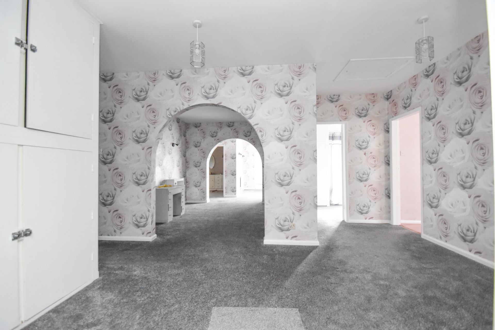
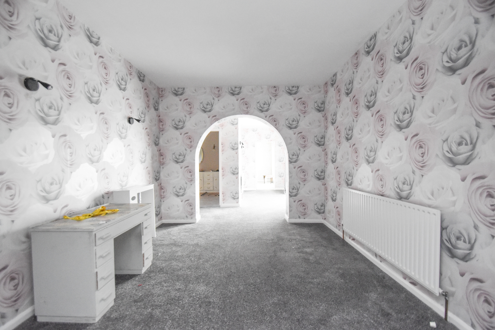
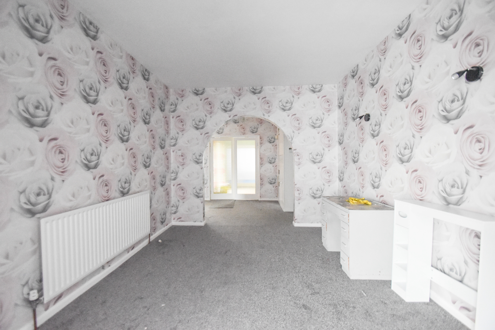
| Entrance Conservatory | 4.80m x 2.31m (15'9" x 7'7") Having a UPVC double glazed entrance door, wall light point and glazed door leading to:- | |||
| Snug/Dining Room | 3.81m x 3.20m (12'6" x 10'6") Having a radiator, coving to ceiling and ceiling light point with doors leading to the lounge and kitchen. | |||
| Lounge | 6.83m x 5.66m into bay & recess (22'5" x 18'7") Having a feature fireplace with space for fire, two radiators and two ceiling light points, with walking bay window. | |||
| Kitchen | 3.48m x 3.15m (11'5" x 10'4") Having a 1 1/2 bowl sink and drainer sink unit and mixer tap set in work surfaces with range of base cupboards and drawers under together with matching wall mounted storage cupboards over, built-in double oven with cupboards above and below, inset four burner gas hob with pull-out extractor hood over, space for fridge, tiled splash back to work surfaces, ceiling light point and door to utility room. | |||
| Utility Room | 4.09m x 1.93m (13'5" x 6'4") Having space and plumbing for washing machine, space for fridge/freezer, ceiling light point, front and rear access doors. | |||
| Inner Hallway | 11.28m long (37' long) Having a very large open space with built-in storage cupboards, ceiling light point, UPVC doors to the side garden and access to all bedrooms and bathrooms. | |||
| Bedroom One | 6.83m x 4.29m (22'5" x 14'1") Having a range of fitted cupboards and wardrobes and matching fitted dressing table, two radiators, two ceiling light points and additional ceiling light. | |||
| Bedroom Two | 4.57m x 3.05m (15' x 10') Having a radiator and ceiling light point. | |||
| Bedroom Three | 3.56m x 3.51m (11'8" x 11'6") Having a built-in cupboard housing a gas central heating combination boiler, ceiling light point. | |||
| Bedroom Four | 4.88m x 2.18m (16' x 7'2") Having two built-in wardrobes with hanging rails and shelving, radiator, ceiling light point and patio doors lead to the garden. | |||
| Bathroom One | 6.83m x 4.29m (22'5" x 14'1") Having an oversized circular bath on raised dais, bidet, shower cubicle with mixer shower therein, close coupled WC, twin hand basin set in vanity unit, two warlike points and radiator. | |||
| Bathroom Two | 3.48m x 2.08m (11'5" x 6'10") Being tiled with a panelled bath and pedestal wash basin, built-in double airing cupboard, radiator and ceiling light point. | |||
| Cloakroom/Wc | Being tiled with a close coupled WC, radiator and ceiling light point. | |||
| Outside | ||||
| Studio/Games Room/Office | 6.81m x 4.83m (22'4" x 15'10") Although this room is attached to the main bungalow it has its own separate access through a sliding patio door with power points and light. It may be possible to connect/knock through to the main bungalow subject to any relevant permissions/building regulations. | |||
| Front | The property is approached over a long gated driveway with turning area, providing off road parking for a number of vehicles and access to the DOUBLE GARAGE at the rear. The front garden is laid to lawn and set with various plants, shrubs and bushes. The driveway and garden path leads to the rear. | |||
| Rear | The overall plot including the bungalow extends to approx 1/3rd of an acre (to be verified), which includes a large back garden which is currently divided into different areas of lawn with a walk through archway, patio/seating areas, a feature garden pond and a summer house as well as established flower beds and borders well stocked with a variety of plants, shrubs, bushes and mature trees. | |||
| Double Garage | 6.30m x 5.94m (20'8" x 19'6") Of brick construction with concrete floor, remote controlled electric up and over door, power points, light and side personnel door to the garden. | |||
12 Lincoln Road<br>Skegness<br>Lincolnshire<br>PE25 2RZ
