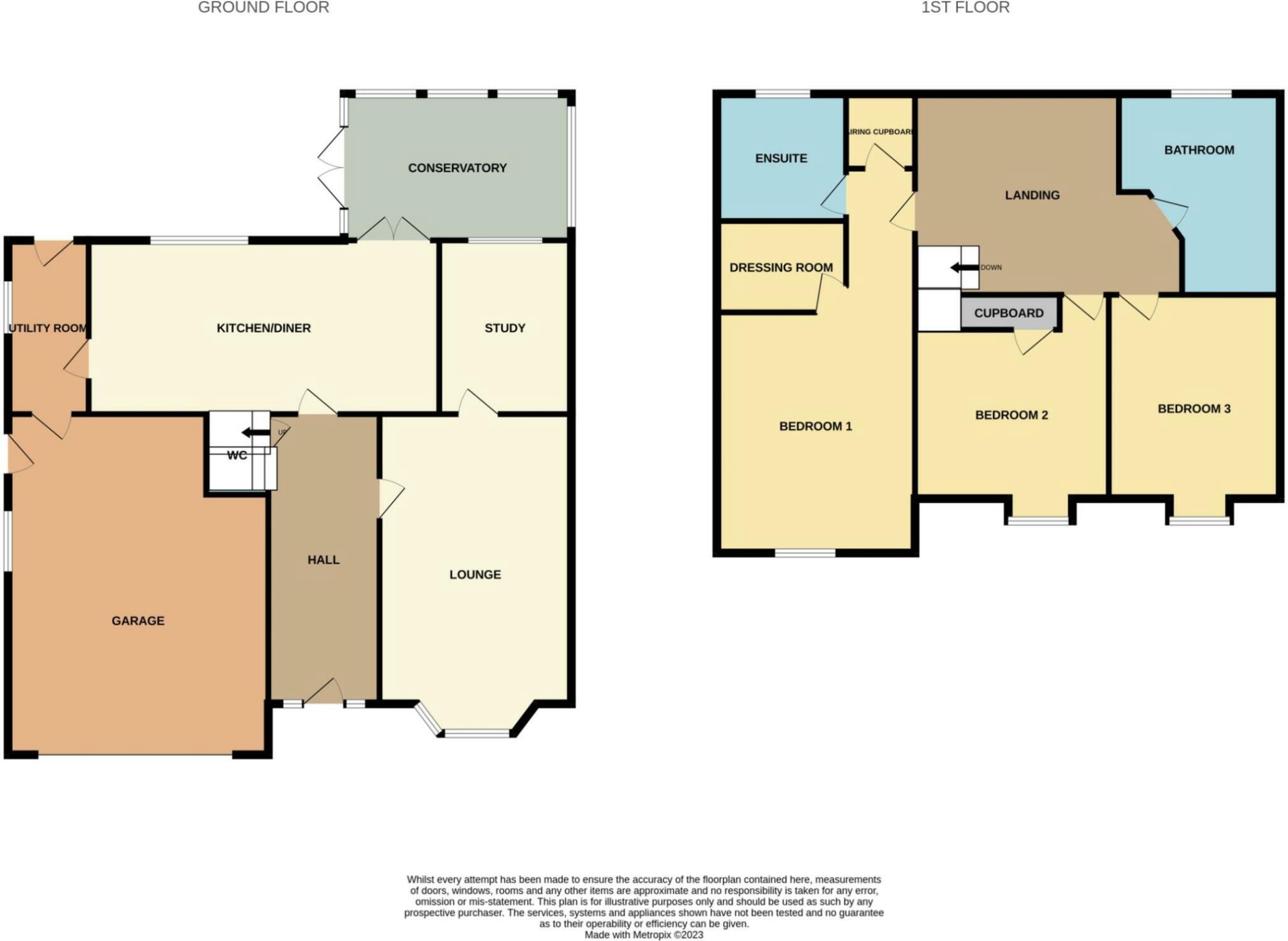 Tel: 01754 629305
Tel: 01754 629305
Veronica Close, Skegness, PE25
For Sale - Freehold - £415,000
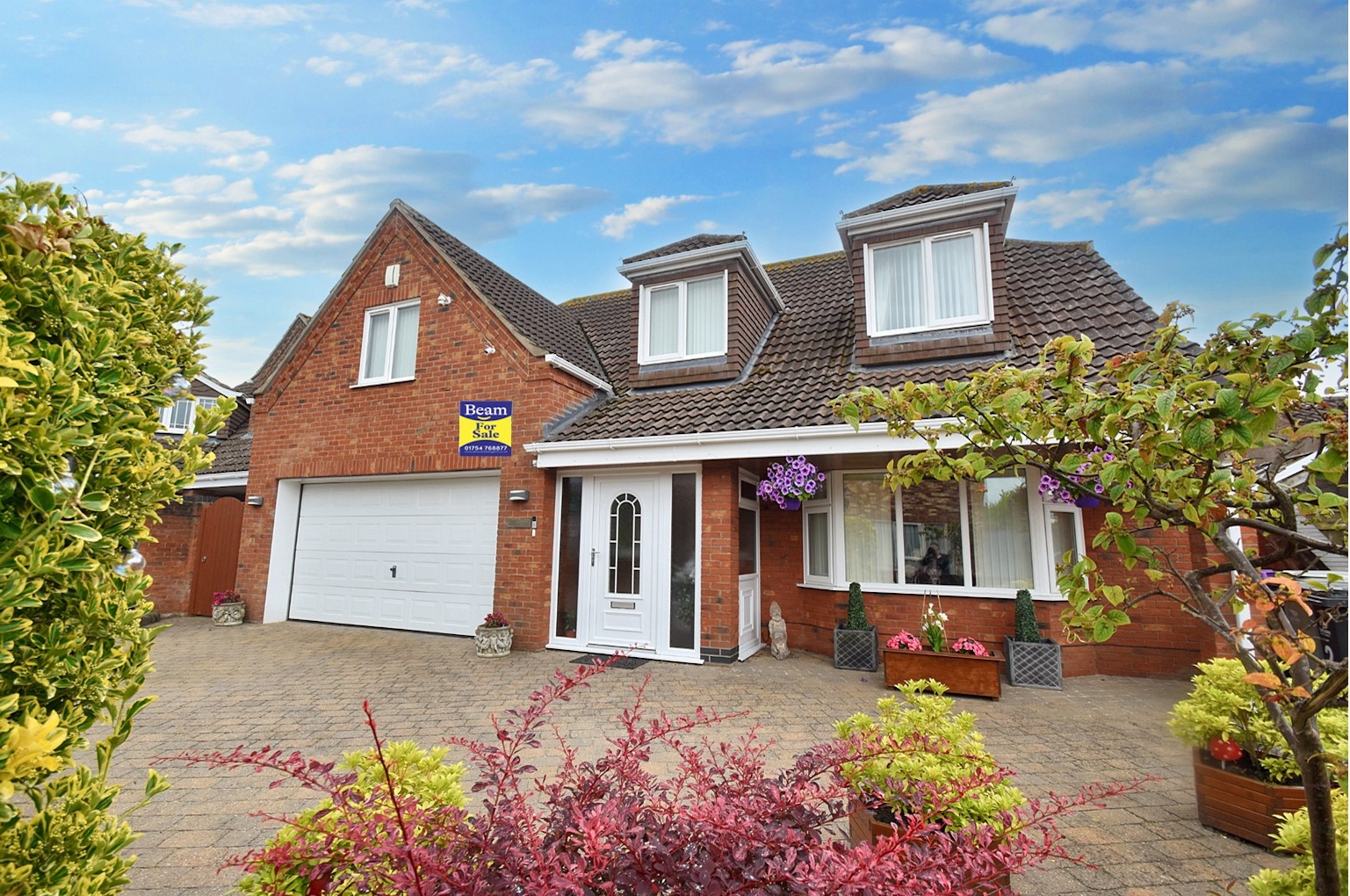
3 Bedrooms, 3 Receptions, 2 Bathrooms, Detached, Freehold
An individually designed, spacious and beautifully presented modern detached family home, positioned near the bottom of an exclusive cul de sac on the outskirts of town. The house offers large, light and airy rooms throughout. The accommodation includes a long, wide hallway, 21’ x 13’ lounge with adjacent office/study/dining room, and a 23' x 12' fully fitted dining kitchen with a range of integrated appliances as well as an adjacent utility room & beautiful garden room + cloakroom/wc downstairs. Upstairs offers THREE large bedrooms, (master bedroom with a walk in wardrobe/dressing room & en-suite) as well as an impressive family bathroom. Outside offers a wide block paved driveway/off road parking for several cars at the front with a walled frontage. The back gardens are low maintenance with artificial lawn + garden shed. Additional benefits include gas central heating (underfloor heating to ground floor) & uPVC double glazing, An absolute must see home! Viewings available by appointment.
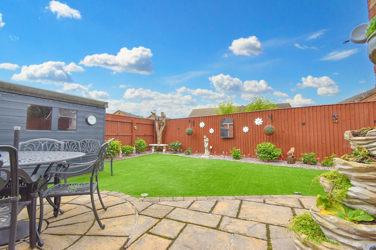
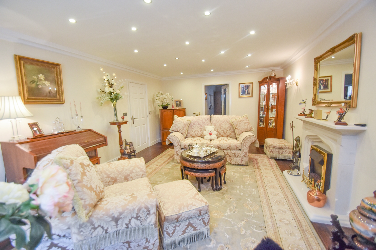
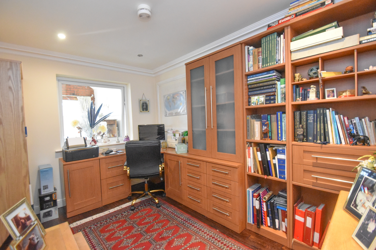
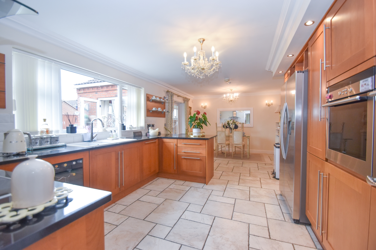
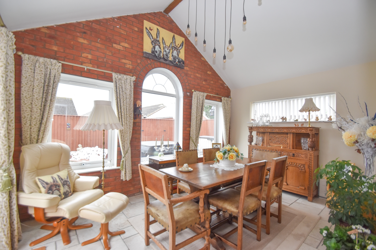
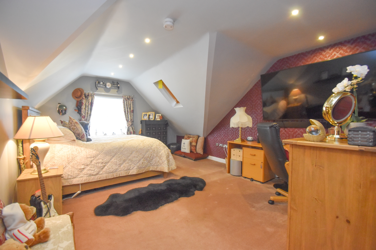
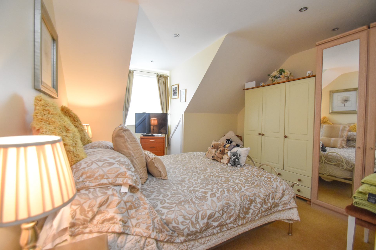
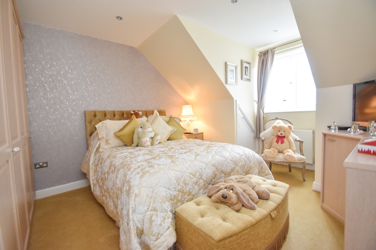
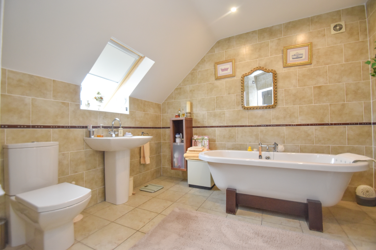
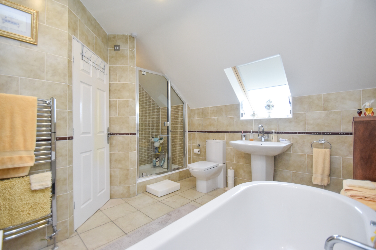
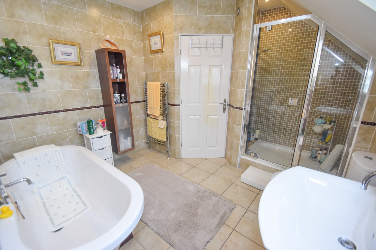
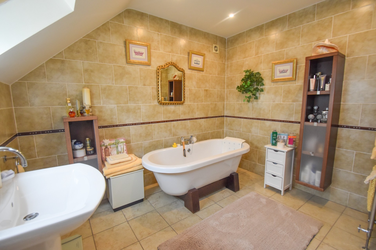
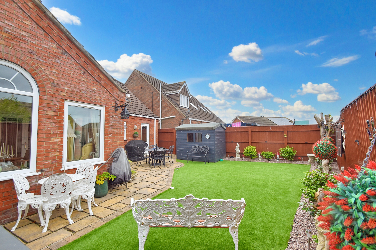
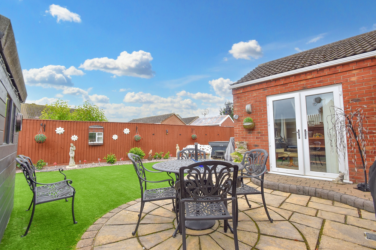
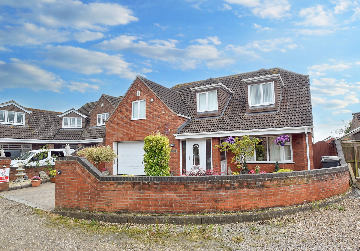
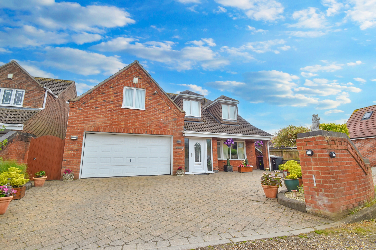
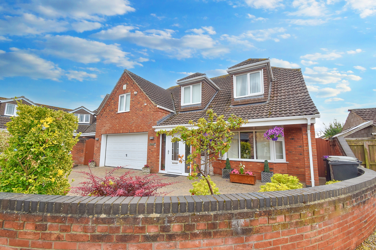
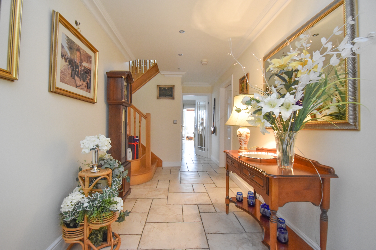
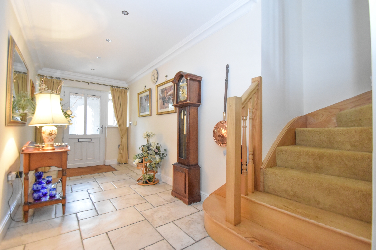
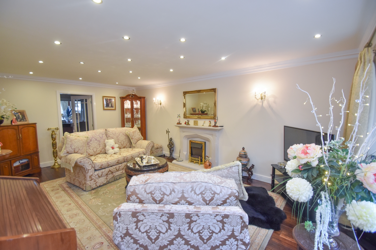
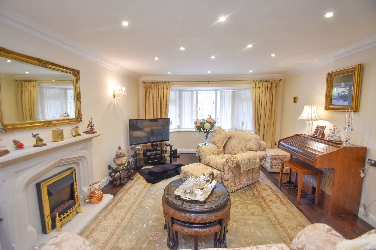
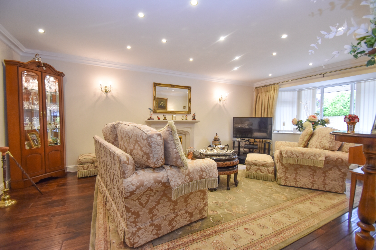
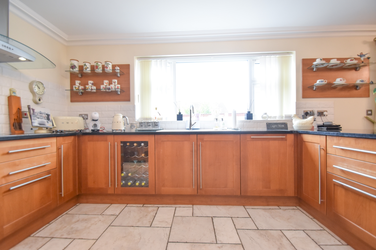
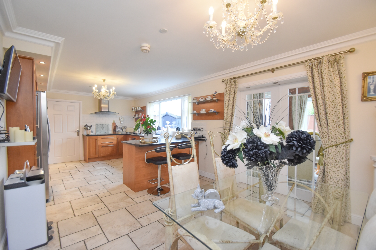
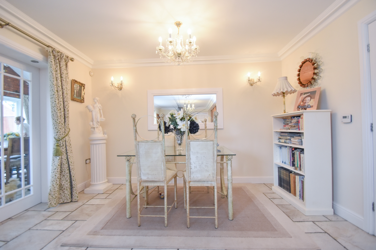
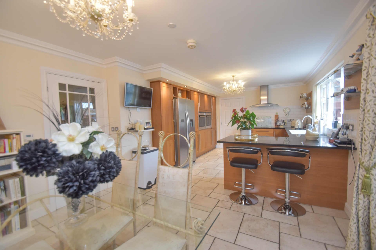
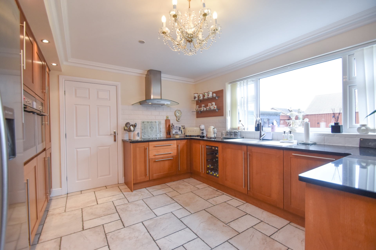
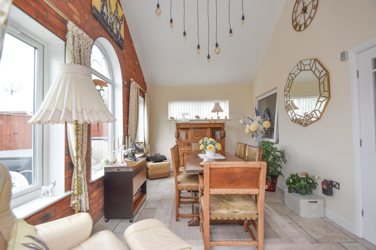
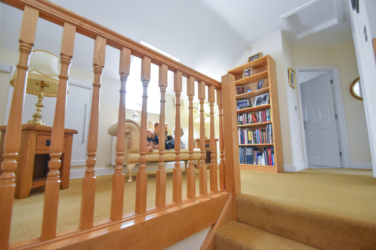
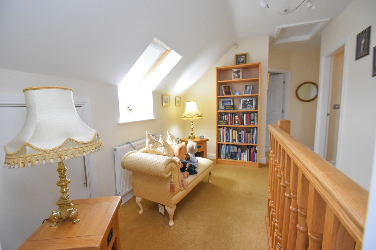
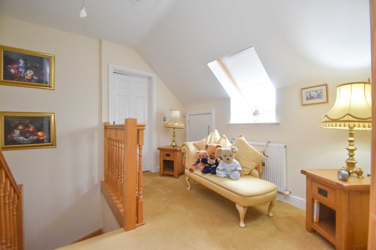
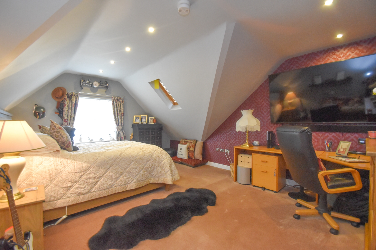
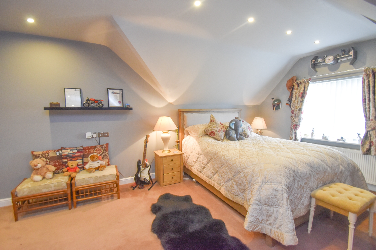
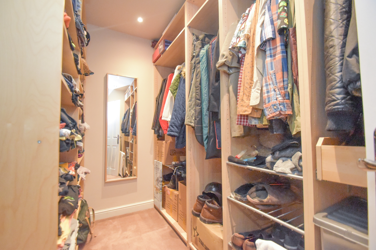
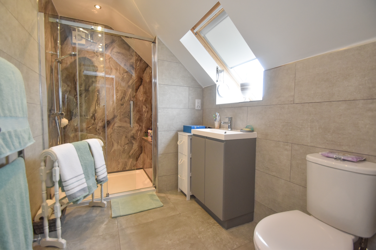
| Entrance Lobby/Porch | Having a UPVC double glazed entrance door with double glazed side screens, tiled floor, inset ceiling spotlights and UPVC double glazed door to hallway. | |||
| Reception Hall | 5.99m x 2.03m (19'8" x 6'8") Having a tiled floor, underfloor central heating thermostat control, coving to ceiling, smoke alarm, inset ceiling spotlights access to lounge kitchen and cloakroom with stairs leading off. | |||
| Cloakroom | Having a wash hand basin with tiled splashbacks, close coupled WC, tiled floor, extractor fan and ceiling light point. | |||
| Lounge | 6.43m into bay x 3.99m (21'1" x 13'1") Having an ornamental stone effect fireplace and hearth incorporating space for electric fire with fire surround and mantle, bay window, dark wood effect hard flooring, underfloor heating thermostat control coving to ceiling, to ceiling light points and inset ceiling spotlights. A glazed door leads through to:- | |||
| Office/Study | 3.61m x 2.46m (11'10" x 8'1") Having dark wood effect hard flooring, underfloor heating thermostat control, coving ceiling, smoke alarm and inset ceiling spotlights. | |||
| Dining KItchen | 7.11m x 3.61m (23'4" x 11'10") max Having a 1& 1/2 bowl sink and drainer sink unit and mixer tap set in granite work surfaces extending to provide a range of wood effect base cupboards and drawers under together with glass display cabinet, wall length range of additional units with integrated appliances including twin electric ovens with cupboard above and below, inset four ring ceramic hob with canopy extractor hood over, integrated wine cupboard, housing/space for an American style fridge freezer, tiled floor tiled splashbacks to worksurfaces, smoke alarm, underfloor heating thermostat control, inset ceiling lights and light points, uPVC double glazed doors lead to the garden room with separate door to the utility. | |||
| Utility Room | 3.61m x 1.60m (11'10" x 5'3") Having a 1& 1/2 bowl single drainer sink unit and mixer tap set in work surfaces with base cupboards under together with space and plumbing for washing machine and tumble dryer, tile splash back to work surfaces, larder style cupboard, cushion vinyl floor covering ceiling lights and UPVC double glazed rear entrance door. | |||
| Garden Room | 4.67m x 3.05m (15'4" x 10') Having a brick base and UPVC double glazed windows with tiled floor and ceiling light point and UPVC double glazed French doors leading to the garden. | |||
| Stairs & landing | Having an exposed wood return staircase and landing with radiator access to roof space and storage space in eaves. | |||
| Bedroom One | 5.36m x 4.06m (17'7" x 13'4") max dimensions Having a radiator and inset ceiling spotlights. WALK IN DRESSING ROOM/WARDROBE 2.44m x 1.73m (8' x 5'8") with shelving, drawers and hanging rails and ceiling spotlights. | |||
| En-Suite Shower Room | 3.00m x 1.88m (9'10" x 6'2") Having a splash panelled double shower cubicle hand basin with Toyota cupboard under, close coupled WC, chrome ladder style towel rail, tile effect flooring, extractor fan and insert ceiling spotlights. | |||
| Bedroom Two | 3.45m x 3.58m excl recess (11'4" x 11'9") Having a radiator, cupboard/storage in eaves and inset ceiling spotlights. | |||
| Bedroom Three | 3.66m x 3.05m excl recess (12' x 10') Having a radiator, built-in storage/linen cupboard ,cupboard/storage in eaves and inset ceiling spotlights. | |||
| Bathroom | 3.66m x 3.30m (12' x 10'10") Being tiled with a four piece white suite comprising deep freestanding bath, double sized shower cubicle with mixer shower therein, pedestal wash basin tiled floor, chrome ladder style towel rail and inset ceiling spotlights. | |||
| Outside | ||||
| Front | The property is approached over a wide block paved driveway providing ample off-road parking for several cars and access to the garage with low maintenance gravelled borders containing various plants and shrubs with ornamental garden wall frontage. Gated side access leads to the rear. | |||
| Rear | The rear gardens have been landscaped and designed for low maintenance with a patio/seating area leading to a wide area of artificial lawn with gravelled border ideal for plant pots and tubs. Timber Garden Shed | |||
| Double Garage | 7.16m x 4.98m (23'6" x 16'4") max dimensions Of brick construction with tiled floor, electric remote controlled door, radiator, power points, shelving and lighting with Viessman gas central heating combination boiler, UPVC double glazed side entrance door and personnel/access door to utility room. | |||
| Private Road | Please note that the property is positioned on a private road (Veronica Close) which the seller understands has a shared maintenance responsibility between the properties that are accessed from it. Therefore it is understood the cost of maintaining the road is 20% responsibility of this property. | |||
12 Lincoln Road<br>Skegness<br>Lincolnshire<br>PE25 2RZ
