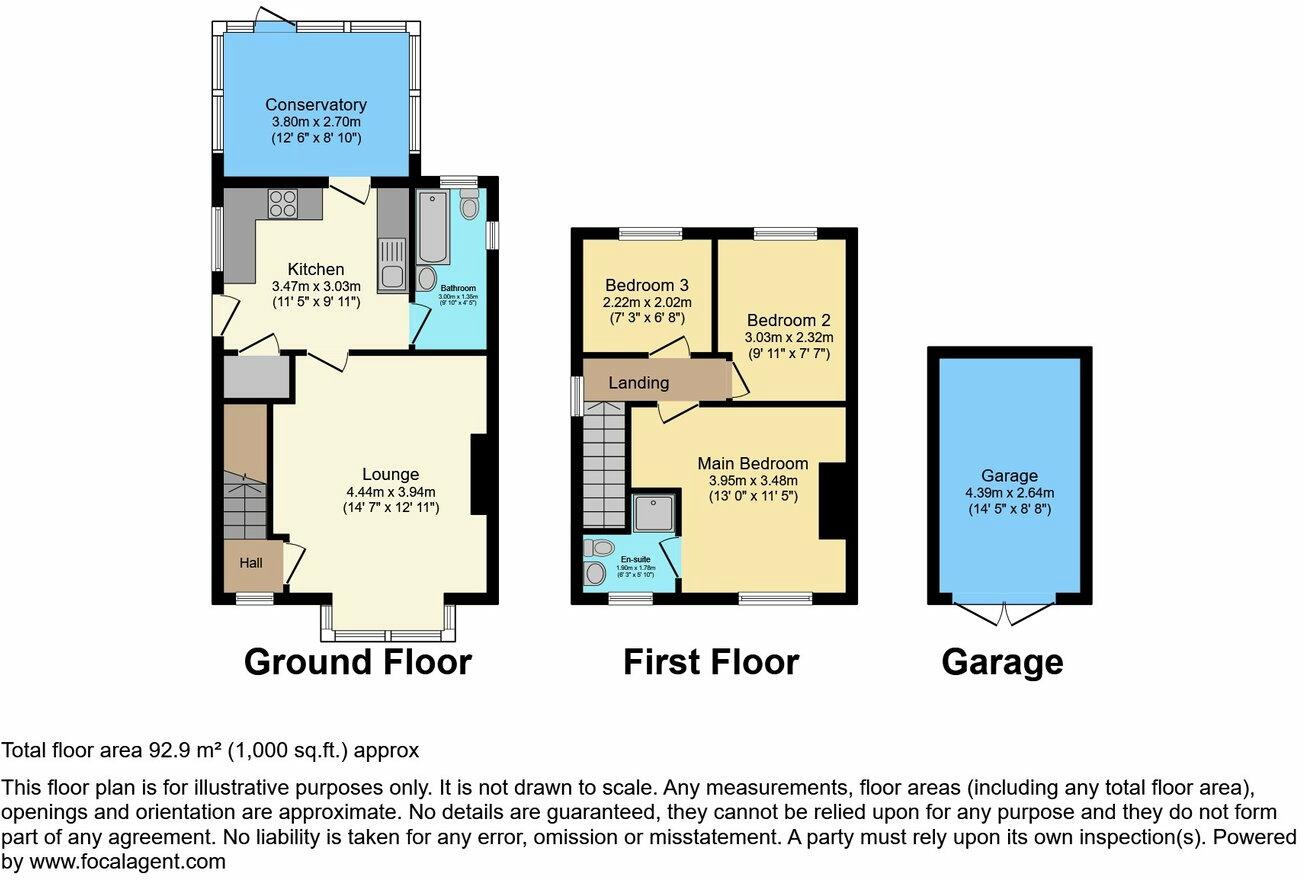 Tel: 01754 629305
Tel: 01754 629305
Dormy Avenue, Winthorpe, Skegness, PE25
For Sale - Freehold - £215,000
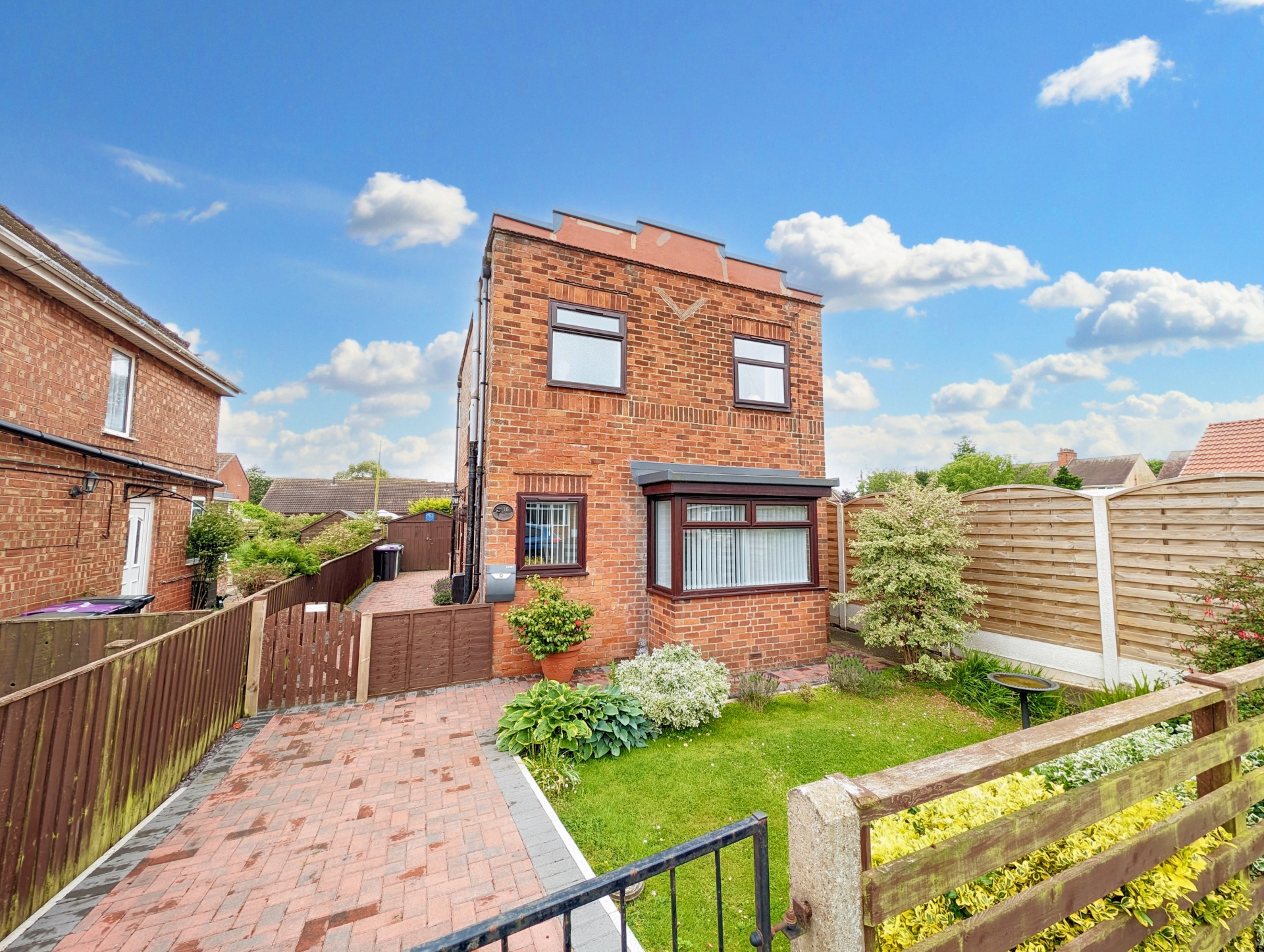
3 Bedrooms, 2 Receptions, 2 Bathrooms, House, Freehold
This detached family home is ideally positioned in the popular coastal location of Winthorpe, on the outskirts of Skegness & just a couple of minutes walk to the beach & sea front. It has been improved and refurbished by the current owners with the accommodation including a lounge, modern fitted dining kitchen, conservatory (with replaced roof) & bathroom downstairs, with three bedrooms & an en-suite shower room upstairs. Benefits include gas central heating & uPVC double glazing. Outside, there is a modest front garden, with long gated driveway providing plenty of off road parking and access to the garage at the rear. The rear gardens are a real sun trap & have been beautifully landscaped to offer a large patio & seating area (leading from the conservatory, ideal for entertaining, which in turn leads to an immaculate lawned garden. Viewings are now available - by appointment.
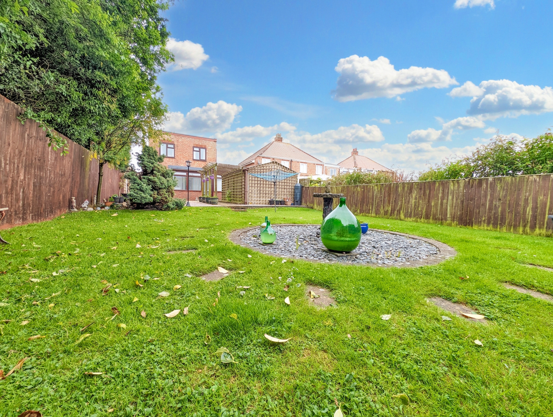
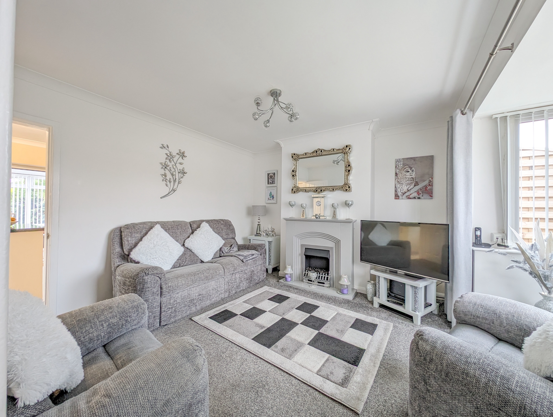
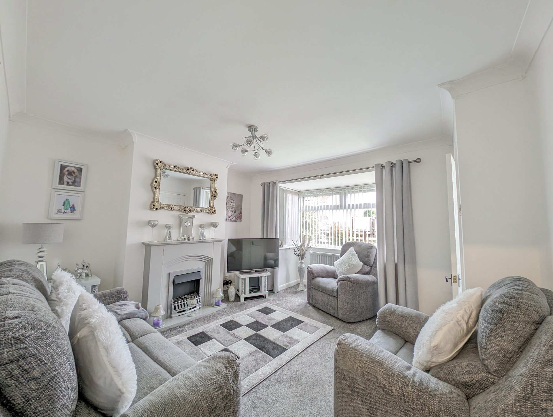
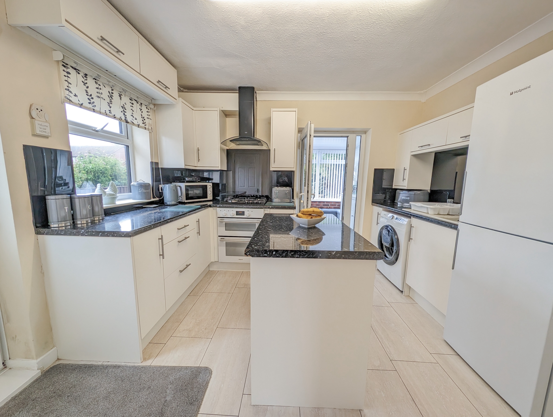
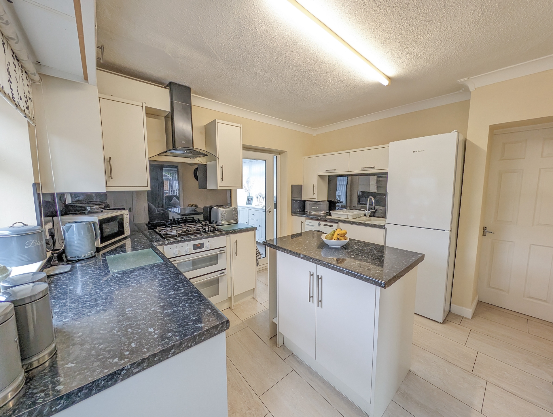
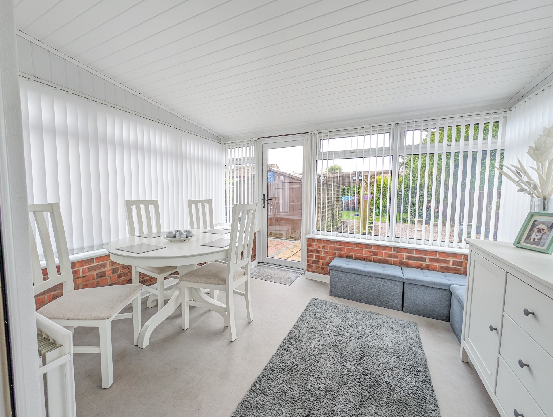
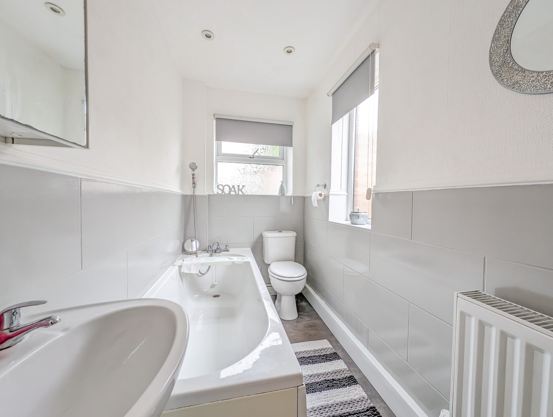
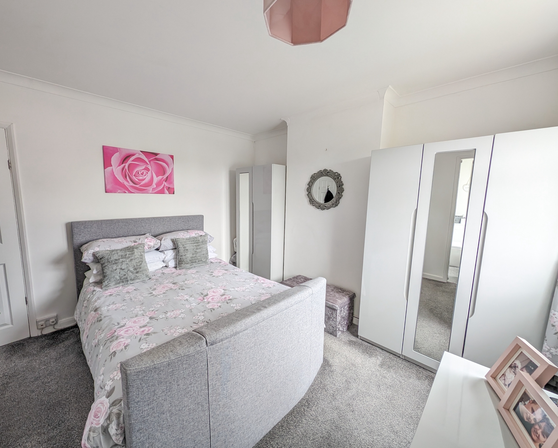
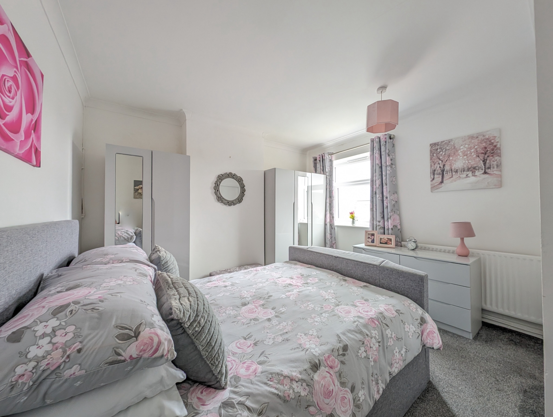
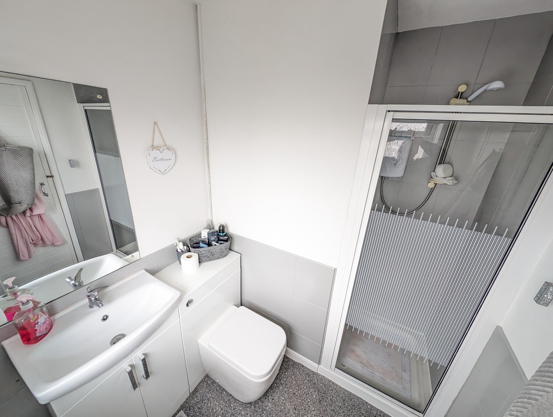
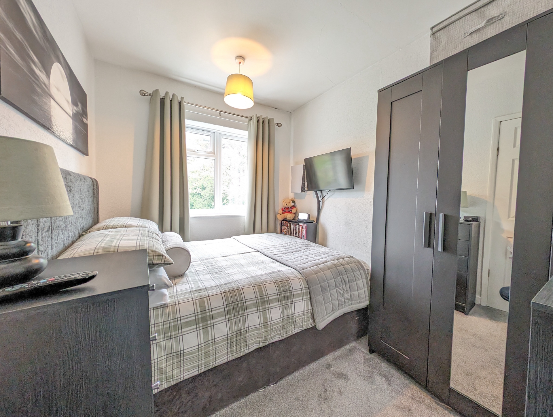
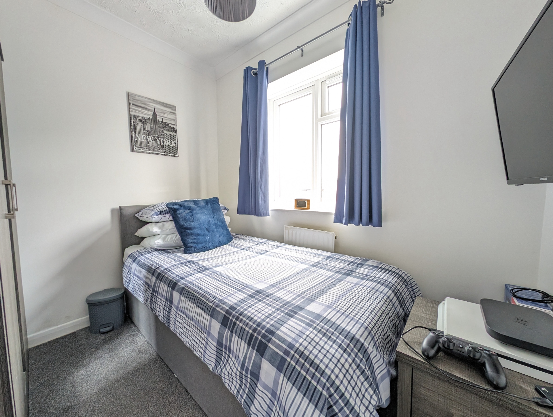
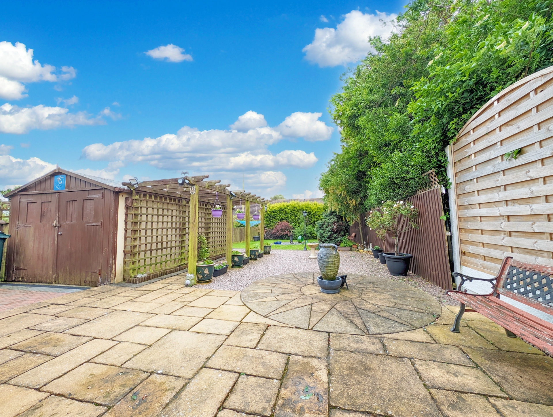
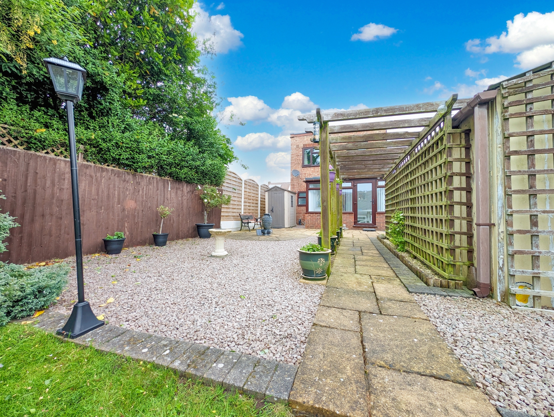
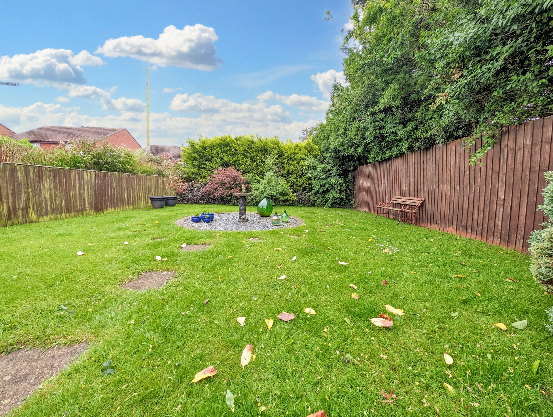
| Accommodation | A uPVC double glazed entrance door leads to: | |||
| Kitchen | 3.48m x 3.05m (11'5" x 10') Having a single drainer sink unit and mixer tap set in work surfaces with cream coloured base cupboards under and plumbing for washing machine, matching wall mounted cupboards above, integrated double oven with four burner gas hob and extractor hood over with further base cupboards and drawers under. Laminate tiled floor, radiator, central island unit incorporating further storage cupboards, built in cupboard under stairs housing the Worcester gas central heating combination boiler, doors to bathroom, conservatory and lounge and UPVC double glazed side entrance door. | |||
| Conservatory | 3.45m x 2.90m (11'4" x 9'6") Having a brick base and being UPVC sealed unit double glazed with a radiator and UPVC sealed unit double glazed rear entrance door and a replaced roof. | |||
| Bathroom (downstairs) | 3.05m x 1.35m (10' x 4'5") Being half tiled with a three-piece white bathroom suite comprising panelled bath set in tiled splash around with mixer tap/shower attachment over, pedestal wash basin with tiled splash backs, close coupled WC, radiator, bathroom cabinet and five inset ceiling spotlights. | |||
| Lounge | 4.42m into bay x 3.96m (14'6" into bay x 13') Having a feature fireplace incorporating electric fire with fire surround and mantle, television point, bay window, telephone point, coving to ceiling, radiator and ceiling light point. | |||
| Inner Lobby | Having a radiator, central heating thermostat control, smoke alarm, fire escape window and wall light point. | |||
| Stairs & Landing | Having a radiator and wall light point. | |||
| Bedroom One (front) | 3.48m x 3.10m (11'5" x 10'2") excl recess Having a radiator, coving to ceiling and ceiling light point. | |||
| En-Suite Shower Room | Being half tiled with a three-piece white suite comprising tiled shower cubicle with Triton Electric shower therein, hand basin set in vanity unit with toiletry cupboards under and close coupled WC, radiator, bathroom mirror and ceiling light point. | |||
| Bedroom Two (rear) | 3.05m x 2.34m (10' x 7'8") (max width) Having a radiator and ceiling light point. | |||
| Bedroom Three (rear) | 2.54m x 2.13m (8'4" x 7') Having a radiator, coving to ceiling and ceiling light point. | |||
| Outside | ||||
| Front | The property is approached through double iron gates to the front which lead onto a block paved driveway providing ample parking for several vehicles and in turn leading to the garage. The front gardens have been partly laundered with flower borders, well-stocked with various plant shrubs and bushes. Access is gained down either side of the property to the rear. | |||
| Rear | Landscaped rear gardens are laid initially to a stone paved patio and some feature seating area with adjacent stone chipped area ideal for plant pots and tubs with pergola and trellised walkway leading to an immaculate lawned garden with stone steps garden path and central circular flowerbed as well as stocks flower and shrub beds to the rear and hedging. | |||
| Garage | 4.88m x 2.74m (16' x 9') Having concrete floor with twin wooden doors, power points (with separate consumer unit) fitted workbench and cupboards. | |||
12 Lincoln Road<br>Skegness<br>Lincolnshire<br>PE25 2RZ
