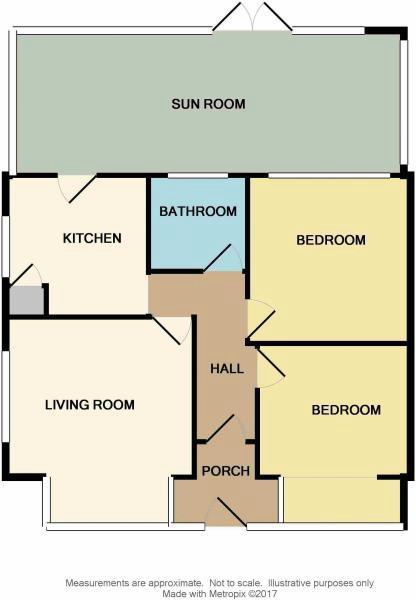 Tel: 01754 629305
Tel: 01754 629305
Kennedy Avenue, Skegness, PE25
Sold STC - Freehold - £175,000
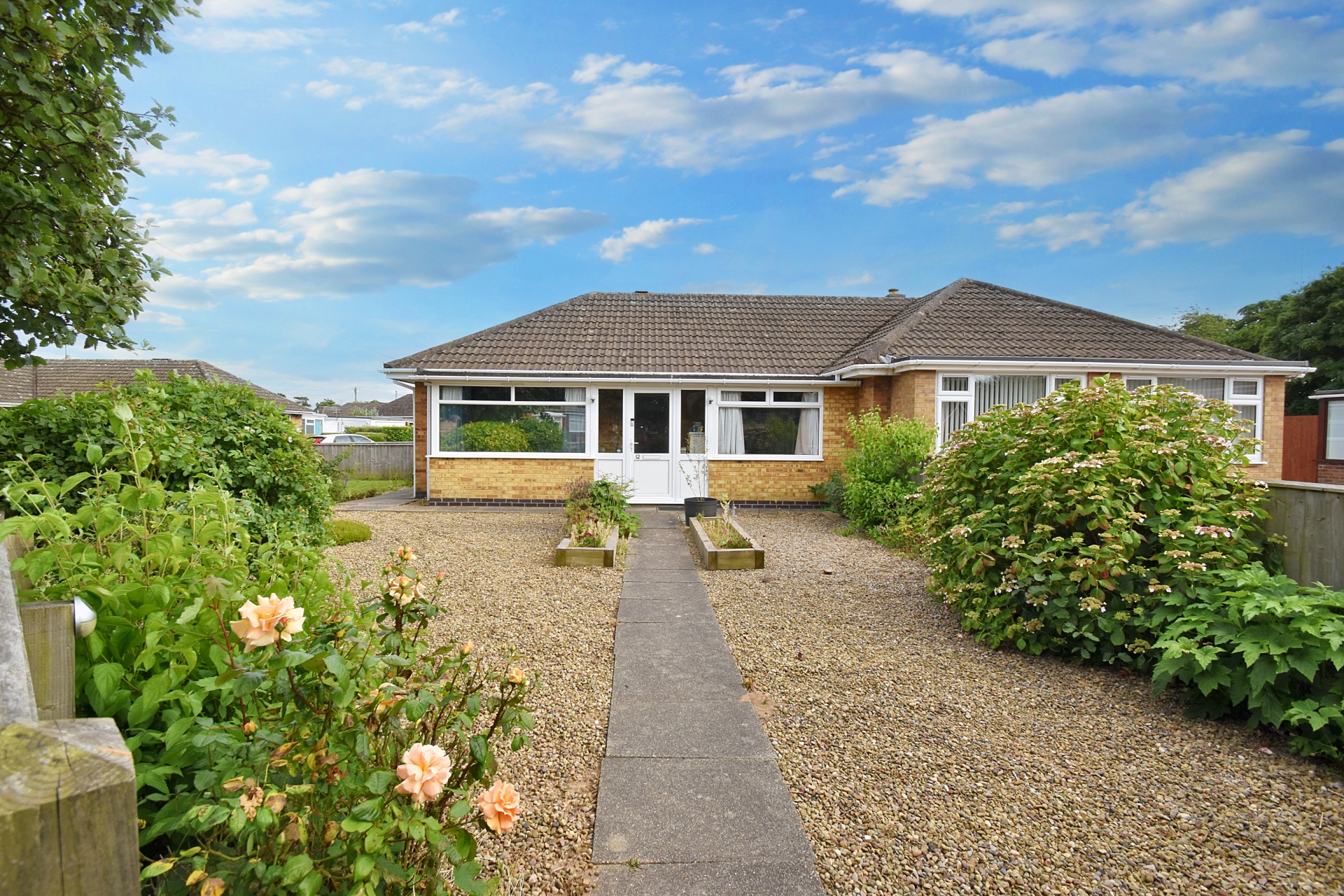
2 Bedrooms, 2 Receptions, 1 Bathroom, Semi Detached, Freehold
A well presented semi detached bungalow on a corner plot located in a popular area of the coastal town of Skegness conveniently located for the town centre and the seafront. The property comprises of lounge, kitchen, two bedrooms, conservatory, bathroom. The outside of the property offers low maintenance enclosed gardens to the front and side of the property. The rear of the property offers off road parking and a single garage. Additional benefits include gas central heating and uPVC double glazing. Viewings are available now - by appointment only.
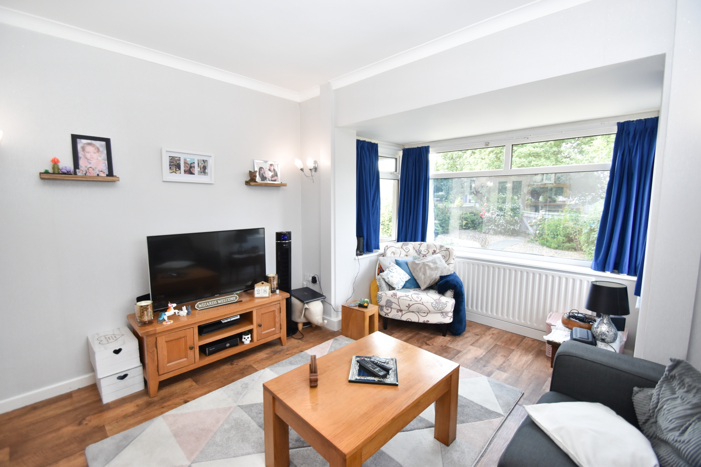
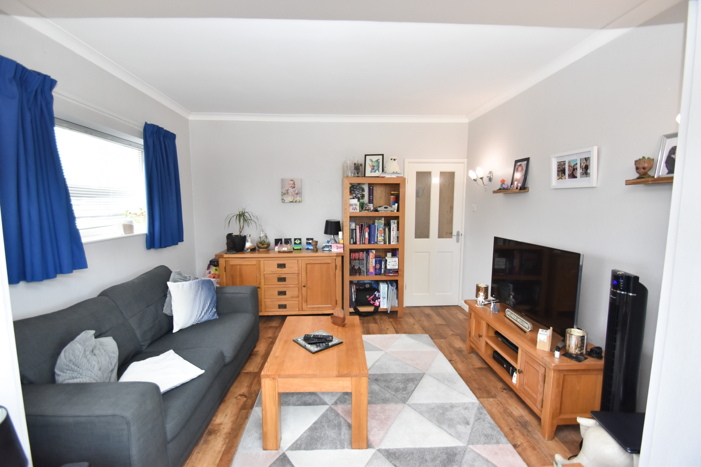
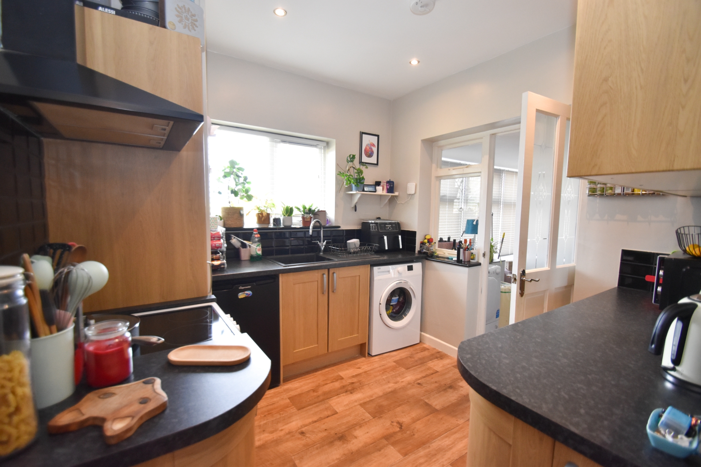
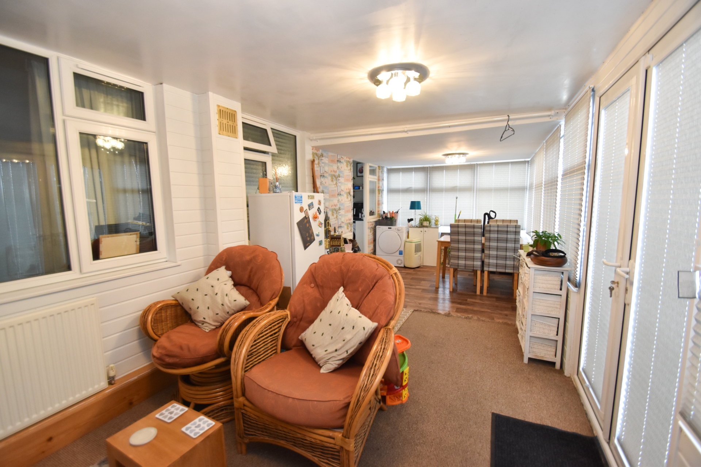
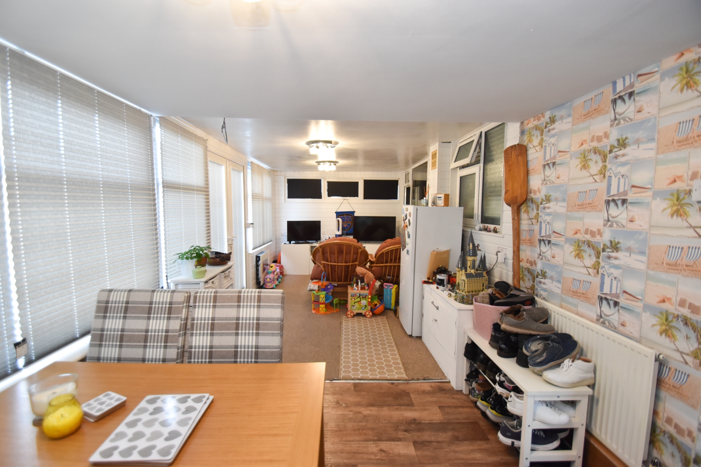
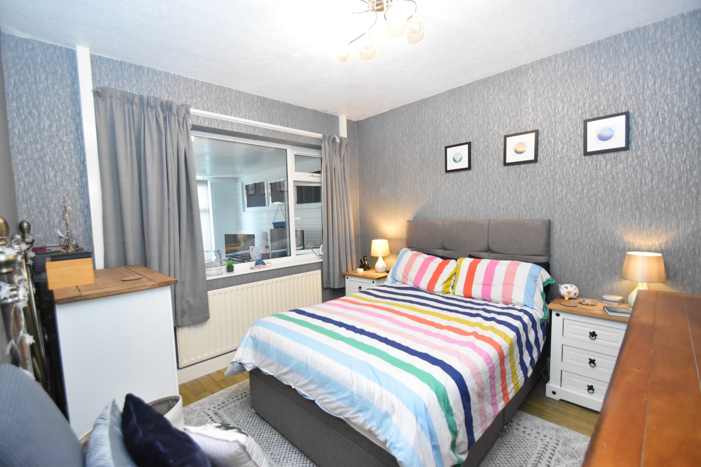
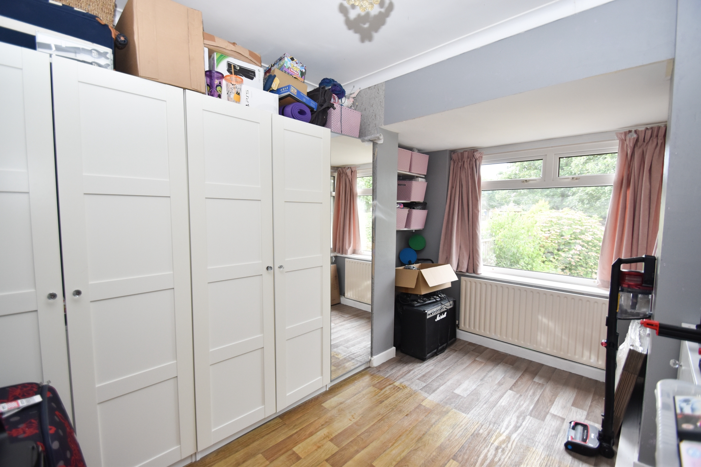
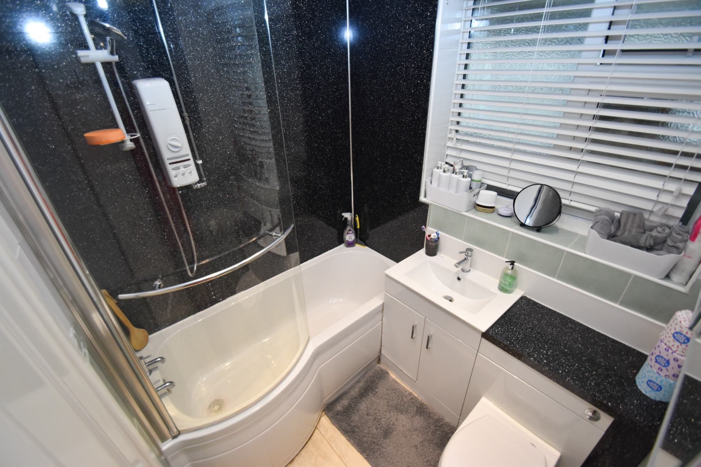
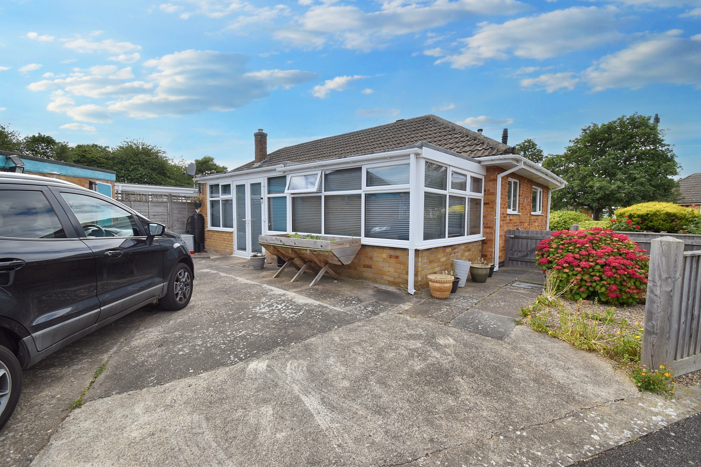
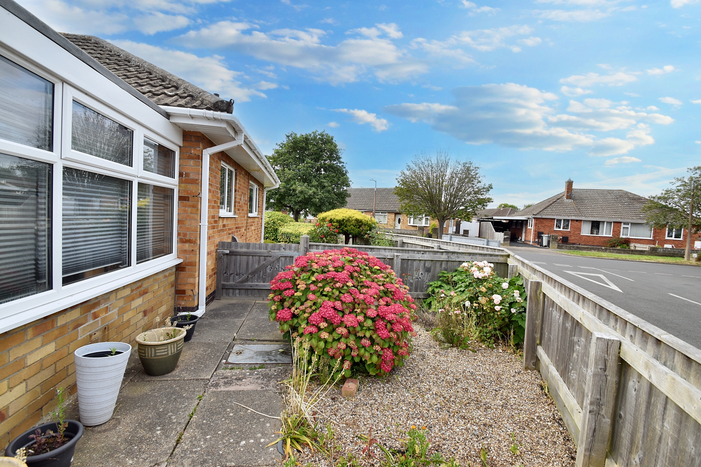
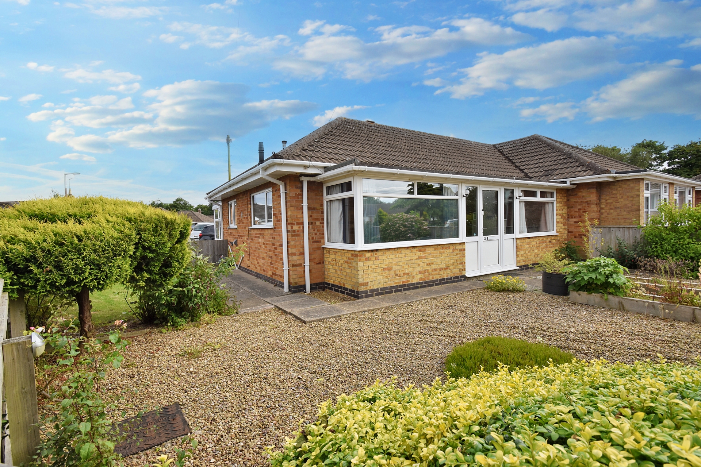
| Entrance Porch | With uPVC double glazed entrance door and windows, inner door to the hallway | |||
| Hallway | Having radiator, smoke alarm and ceiling light point. | |||
| Lounge | 4.60m x 3.64m max into bay window (15'1" x 11'11") Having internet point, television point, radiator, three wall light points. | |||
| Kitchen | 2.84m x 2.70m (9'4" x 8'10") Having single drainer sink unit with mixer tap over set in work surfaces extending to provide a range of base fitted cupboards and drawers under together with matching range of wall mounted cupboards over, tile splash backs to work surfaces, space and plumbing for washing machine, space for cooker with extractor hood over, space for fridge, cupboard housing 'Worcester' combination boiler, smoke alarm, inset ceiling spot lights, door leading into conservatory. | |||
| Conservatory | 7.74m x 2.81m (25'5" x 9'3") Having a brick base and the UPVC double glazed, two radiators, three ceiling light points, electric fire and uPVC double glazed doors leading to the rear. | |||
| Bedroom One | 3.27m x 3.15m (10'9" x 10'4") Having radiator and ceiling light point. | |||
| Bedroom Two | 4.07m x 2.34m (13'4" x 7'8") Having radiator and ceiling light point. | |||
| Bathroom | Being a three piece suite comprising of P shaped bath with ‘Redring' electric shower therein, shower screen and mermaid board surround, hand wash basin set in vanity unit with toiletry cupboards under and tile splash back, close coupled wc with concealed cistern, extractor fan and inset ceiling spotlights. | |||
| Outside | ||||
| Front | The front garden is approached by a garden path leading to the front door and around the side of the property having gravelled gardens either side housing various established plants and shrubs. | |||
| Rear | The rear of the property offers a concrete driveway leading to single garage. | |||
| Garage | 4.80m x 2.34m (15'9" x 7'8") Being of brick construction with concrete flooring, electric up and over door, ceiling light point, electrics and side access door. | |||
Branch Address
12 Lincoln Road<br>Skegness<br>Lincolnshire<br>PE25 2RZ
12 Lincoln Road<br>Skegness<br>Lincolnshire<br>PE25 2RZ
Reference: BEAME2_004621
IMPORTANT NOTICE
Descriptions of the property are subjective and are used in good faith as an opinion and NOT as a statement of fact. Please make further specific enquires to ensure that our descriptions are likely to match any expectations you may have of the property. We have not tested any services, systems or appliances at this property. We strongly recommend that all the information we provide be verified by you on inspection, and by your Surveyor and Conveyancer.
