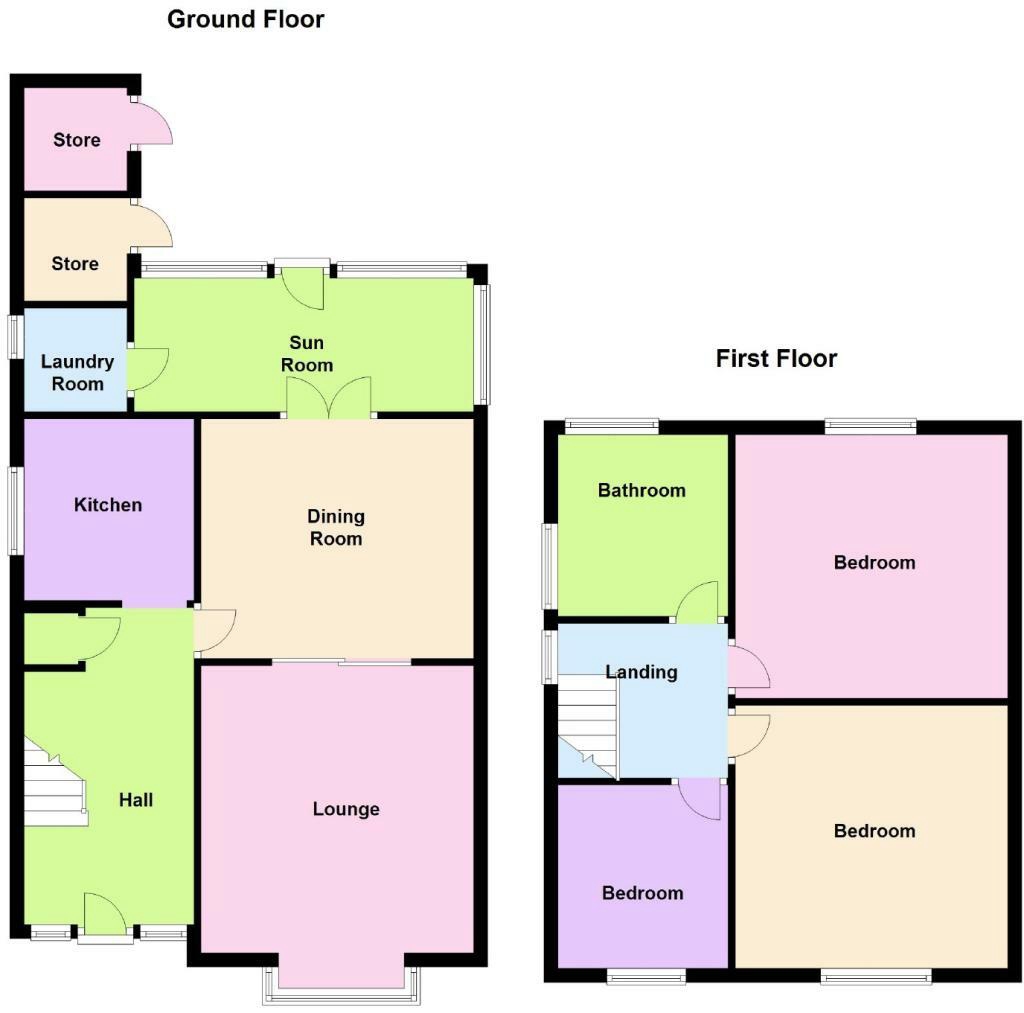 Tel: 01754 629305
Tel: 01754 629305
Grosvenor Road, Skegness, PE25
For Sale - Freehold - £140,000
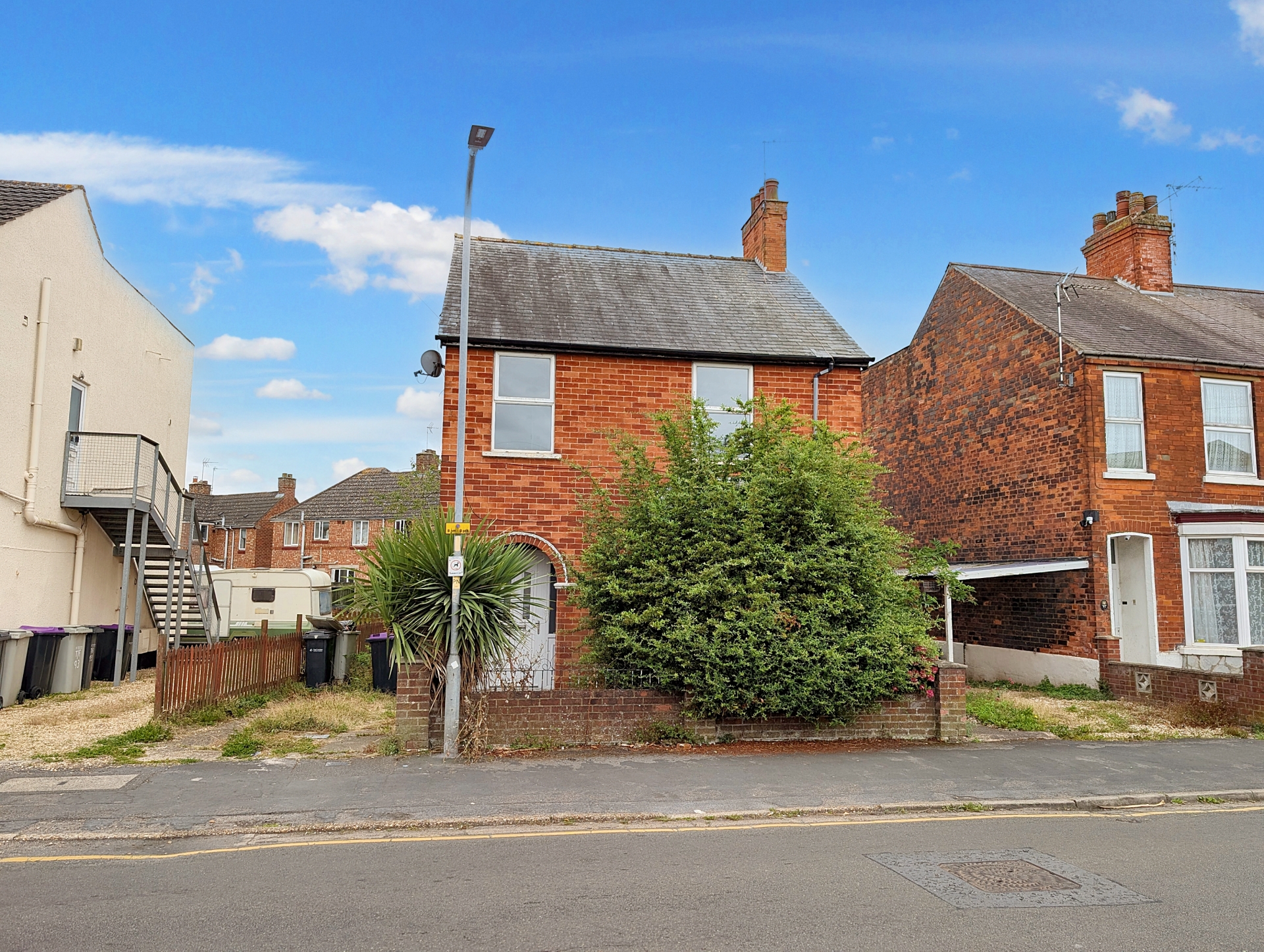
3 Bedrooms, 2 Receptions, 1 Bathroom, House, Freehold
DETACHED house positioned near the bottom of Grosvenor Road within walking distance of the town centre as well as the beach and sea front. The house offers a hallway, lounge through dining room, kitchen and small conservatory downstairs, with three bedrooms and large bathroom upstairs. Small front courtyard with driveway/OFF ROAD PARKING to the side. The rear gardens are mostly paved (currently overgrown). Additional benefits include gas central heating and majority double glazing. Would benefit from some general modernisation and improvements - ideal project to make it your own. No upward chain to worry about - viewings available now.
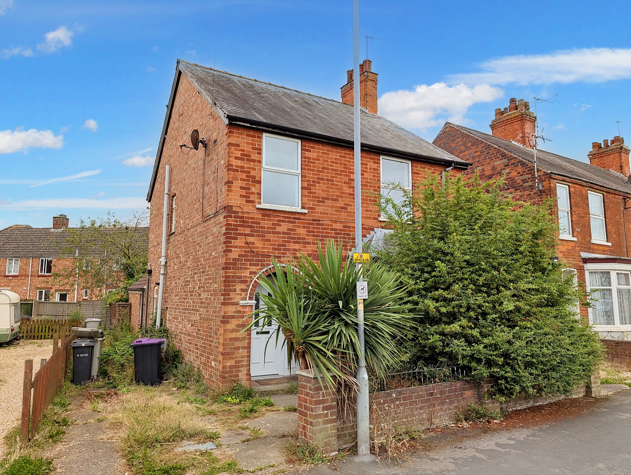
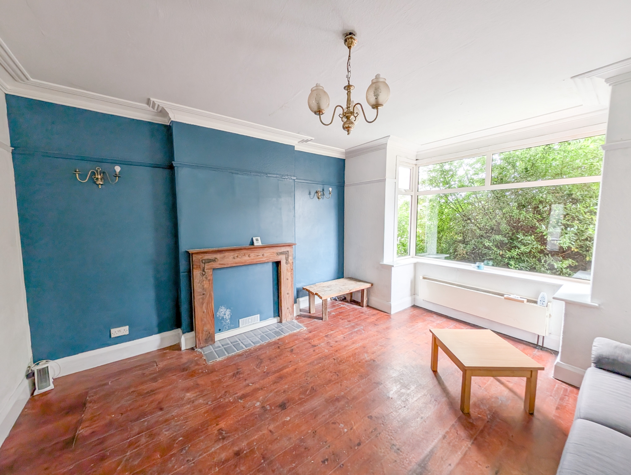
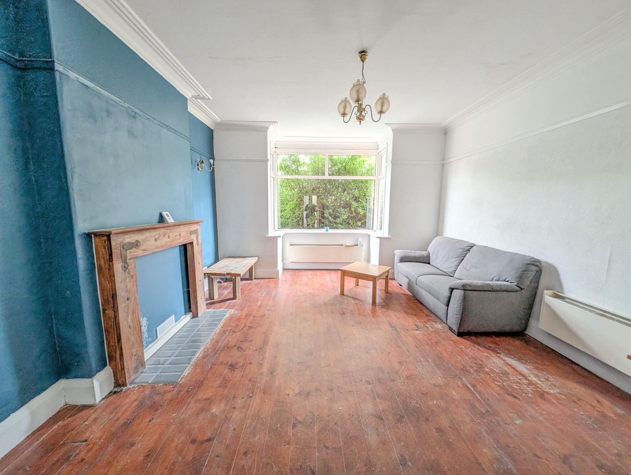
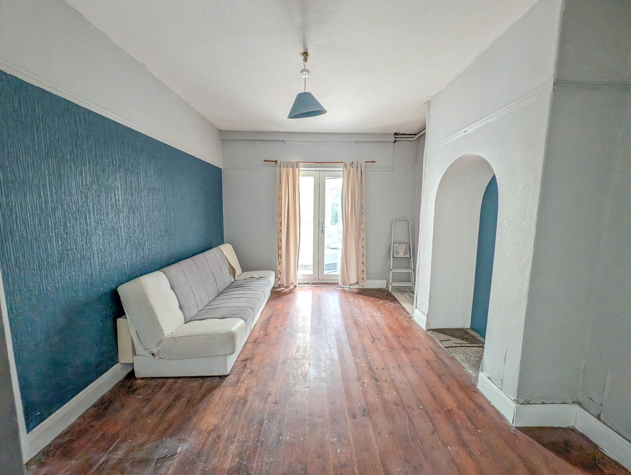
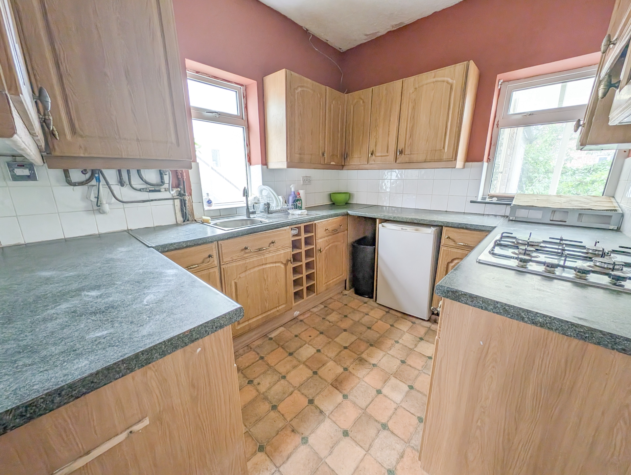
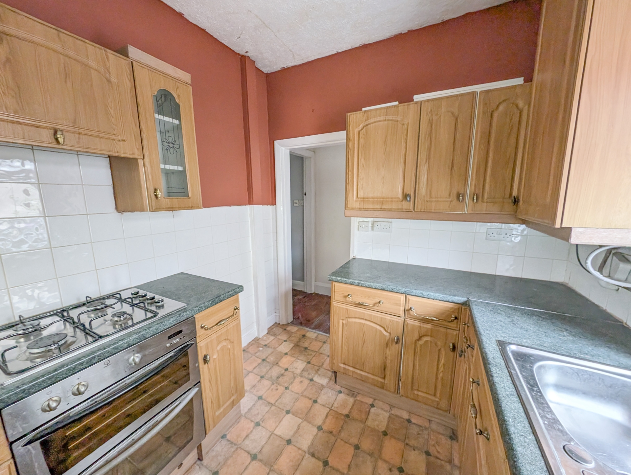
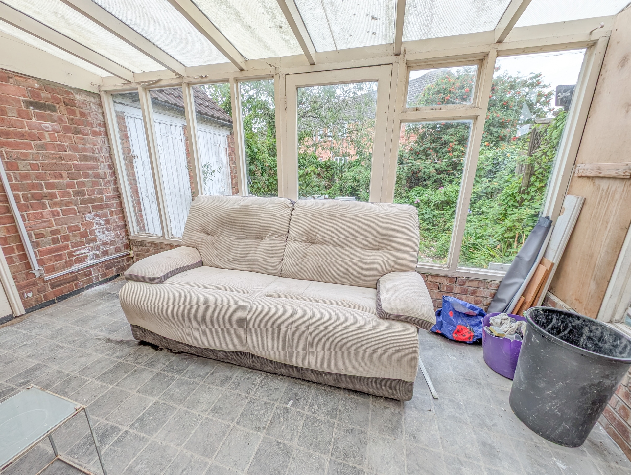
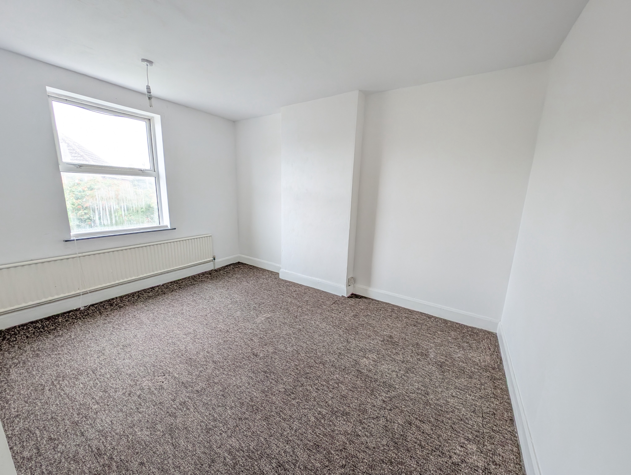
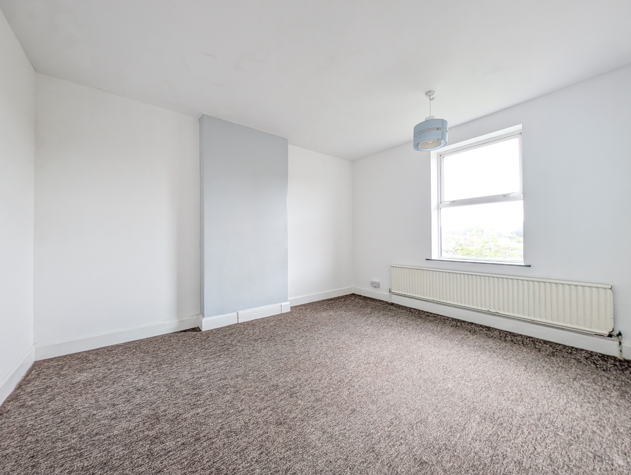
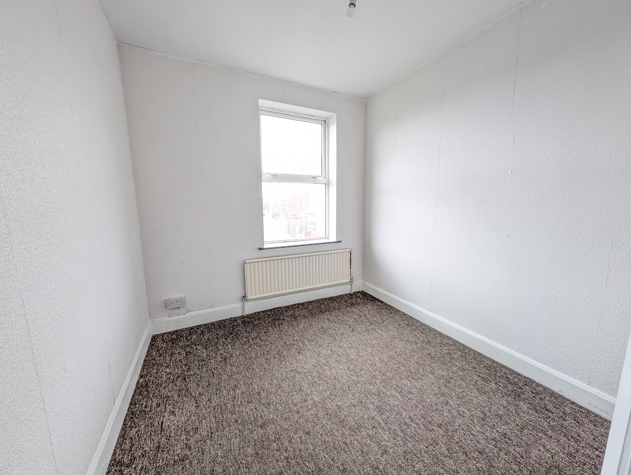
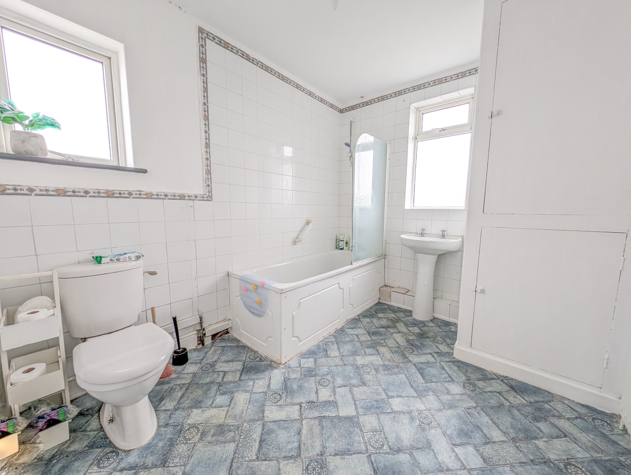
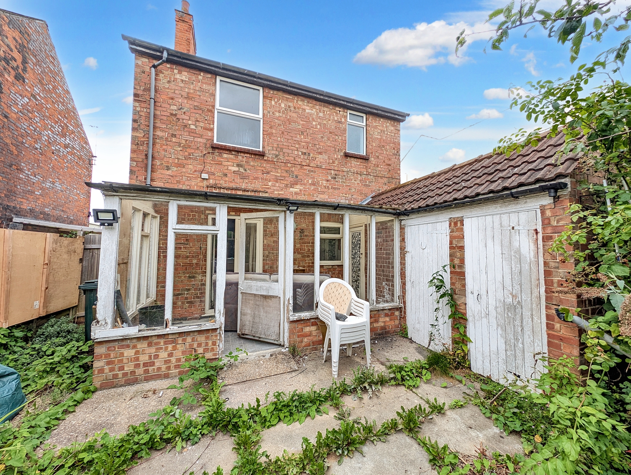
| Entrance Hall | Having a uPVC front entrance door, radiator, wooden floors, ceiling light point and stairs off with storage cupboard under. | |||
| Lounge | 3.98m x 4.76m into bay (13'1" x 15'7") With two radiators, decorative wood fire surround, exposed wood floor, coving to ceiling and ceiling light point. Glazed sliding doors lead to : | |||
| Dining Room | 3.93m max x 3.45m (12'11" x 11'4") With an arched recess, radiator, exposed wood floor, ceiling light point and uPVC double glazed doors to the conservatory. | |||
| Conservatory | Being part glazed with a glazed door to the garden. | |||
| Kitchen | 2.90m x 2.42m (9'6" x 7'11") Having a single drainer sink unit & mixer tap set in worksurfaces extending to four sides to provide a range of fitted base cupboards and drawers under together with matching range of wall mounted cupboards over over, inset stainless steel gas hob with filter hood over, built in oven and grill, tiled splashbacks to worksurfaces, cupboard housing gas central heating boiler, ceiling light point. | |||
| Stairs & Landing | With access to roof space and ceiling light point. | |||
| Bedroom One | 3.94m x 3.38m (12'11" x 11'1") Having a radiator and ceiling light point. | |||
| Bedroom Two | 3.95m x 3.35m (12'12" x 10'12") Having a radiator and ceiling light point. | |||
| Bedroom Three | 2.74m x 2.42m (8'12" x 7'11") Having a radiator and ceiling light point. | |||
| Bathroom | 2.43m x 2.93m (7'12" x 9'7") Being part tiled and having a three piece white suite comprising panelled bath with shower over, pedestal wash basin, close coupled wc, tile effect flooring, radiator built in linen cupboard with shelving and ceiling light point. | |||
| Outside | ||||
| Front | The property is approached over a concrete driveway providing off road parking to the side with a small front courtyard area and dwarf wall frontage. | |||
| Rear | The rear gardens are partially paved and set with numerous plants shrubs and bushes (currently overgrown). 2 x adjacent BRICK OUTHOUSES | |||
Branch Address
12 Lincoln Road<br>Skegness<br>Lincolnshire<br>PE25 2RZ
12 Lincoln Road<br>Skegness<br>Lincolnshire<br>PE25 2RZ
Reference: BEAME2_004691
IMPORTANT NOTICE
Descriptions of the property are subjective and are used in good faith as an opinion and NOT as a statement of fact. Please make further specific enquires to ensure that our descriptions are likely to match any expectations you may have of the property. We have not tested any services, systems or appliances at this property. We strongly recommend that all the information we provide be verified by you on inspection, and by your Surveyor and Conveyancer.
