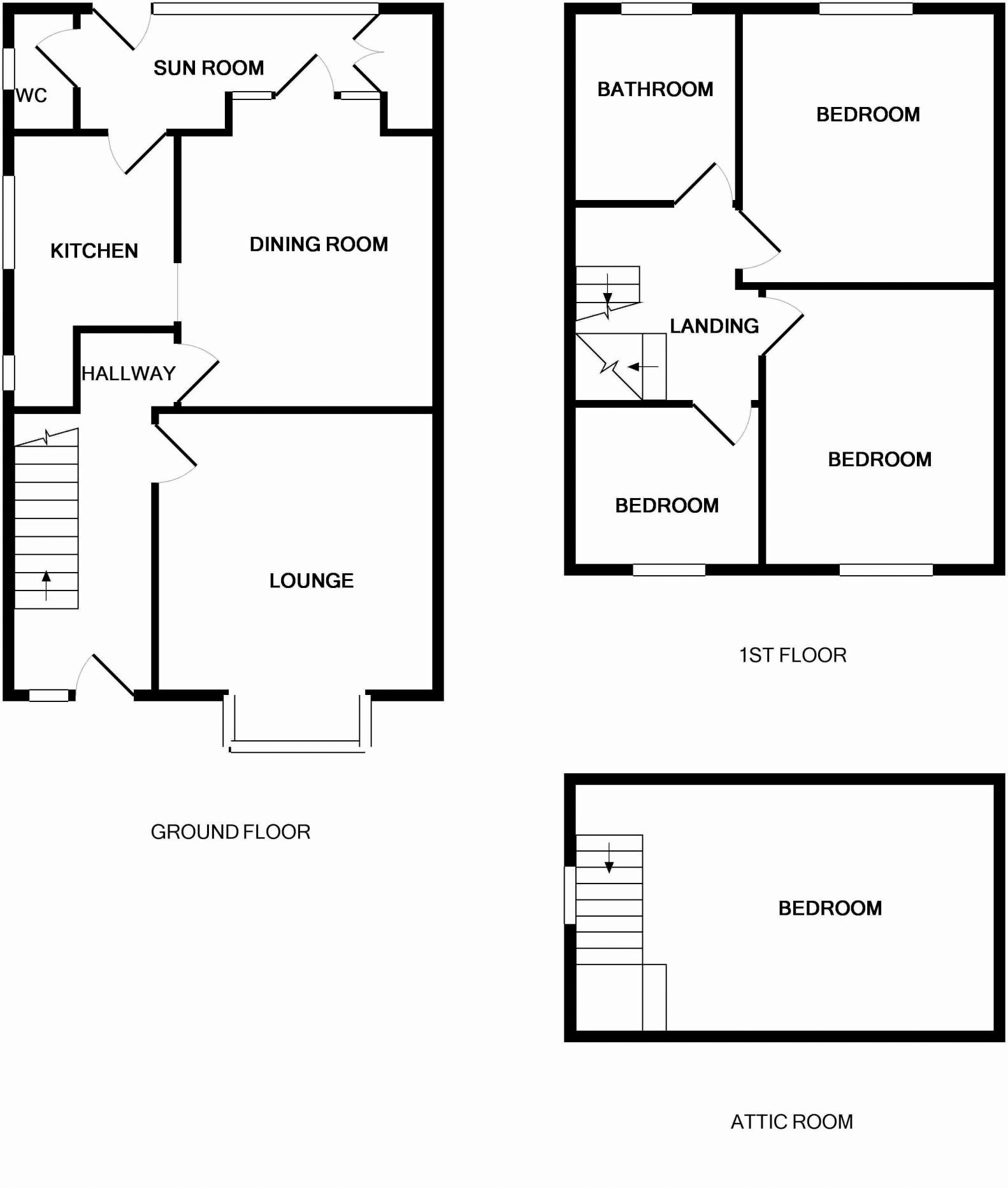 Tel: 01754 629305
Tel: 01754 629305
Rose Grove, Skegness, PE25
Sold STC - Freehold - £175,000
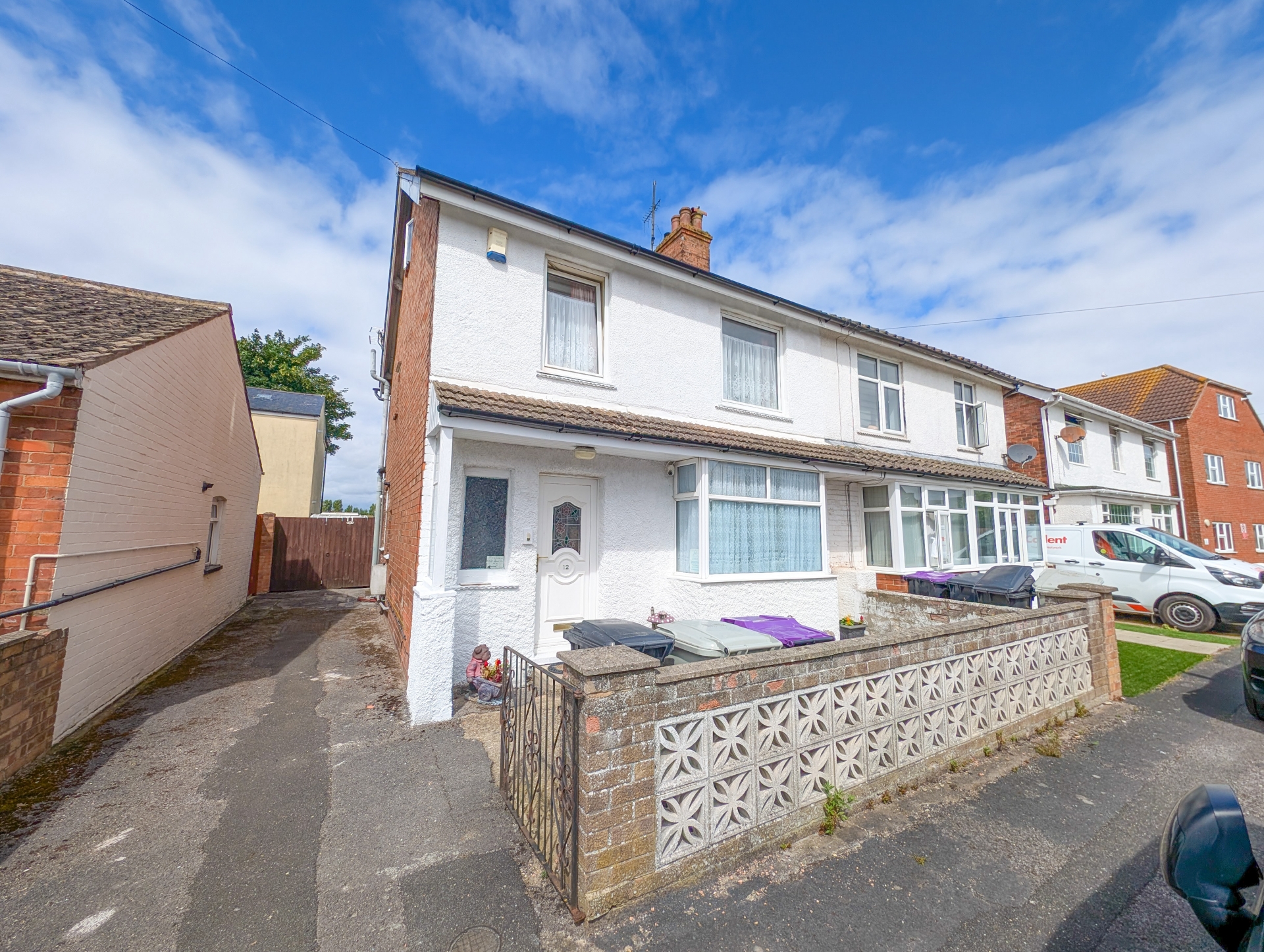
3 Bedrooms, 1 Reception, 1 Bathroom, Semi Detached, Freehold
A family sized semi detached home tucked in a little cul de sac within a five minute walk of the beach and sea front as well as North Shore golf course. The town centre is also within walking distance. The house offers a hallway, lounge, separate dining room, kitchen and conservatory/family room with cloakroom/wc downstairs and three bedrooms + bathroom upstairs as well as an attic space (currently used as another bedroom). Outside offers a driveway/off road parking to one side with a small front courtyard and a rear garden with lawn, patio and workshop/sheds. Additional benefits include gas central heating (with Hive system), double glazing, loft insulation and cavity wall insulation. Viewings are now available - by appointment.
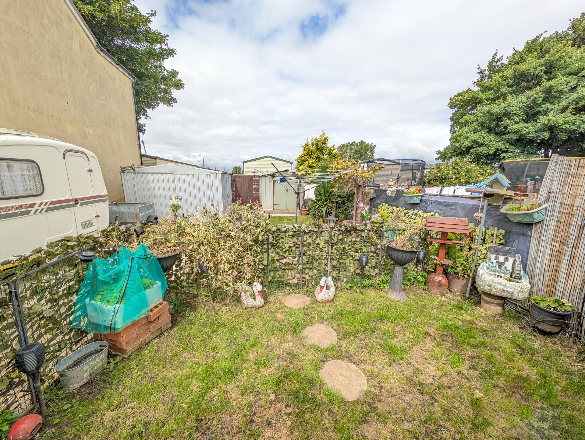
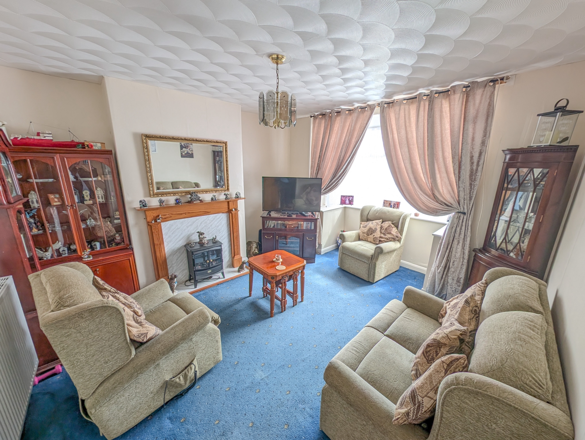
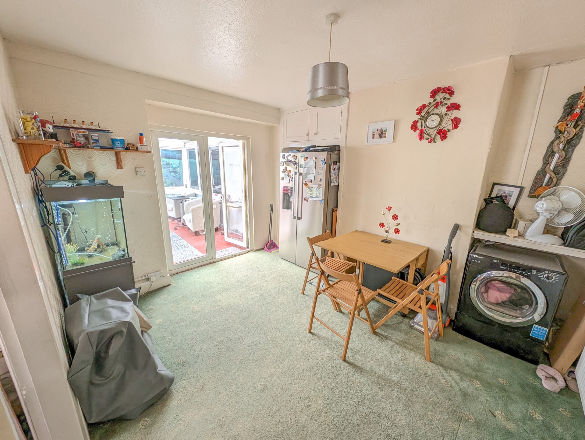
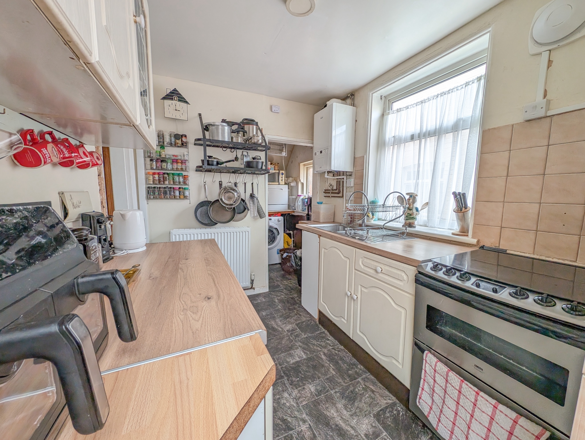
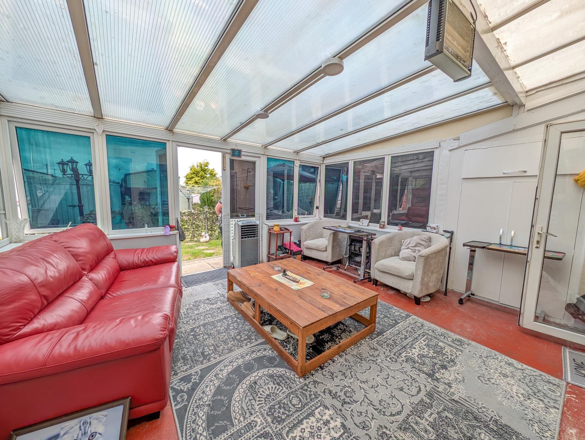
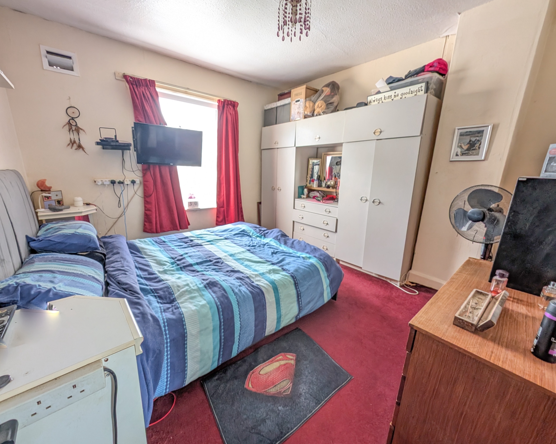
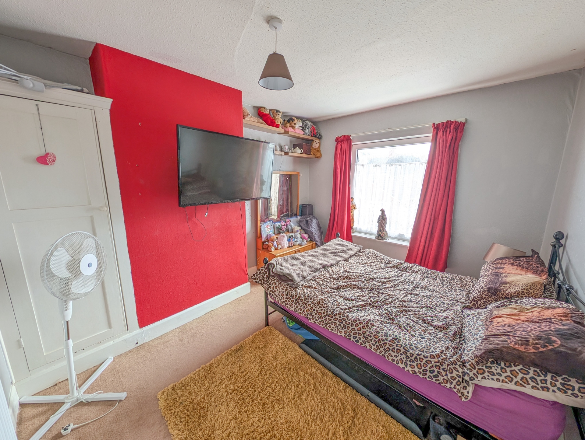
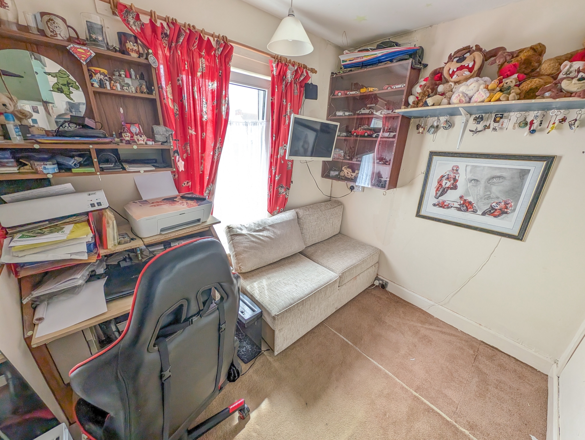
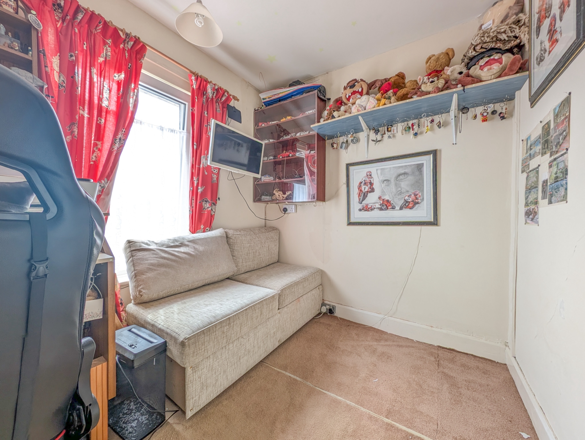
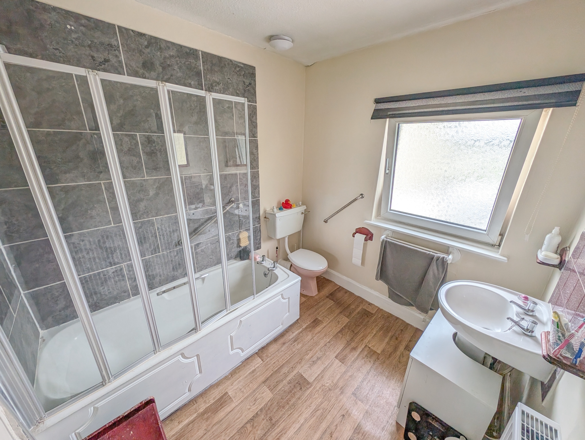
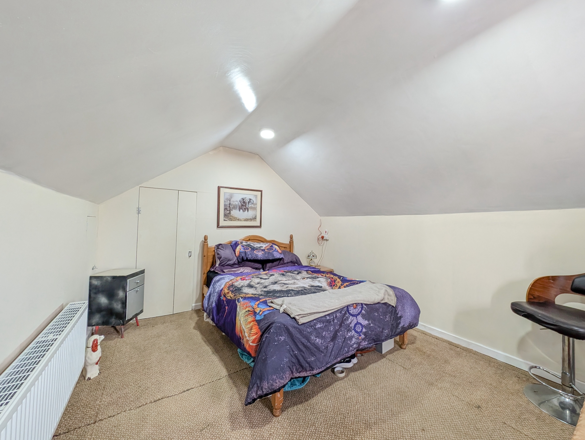
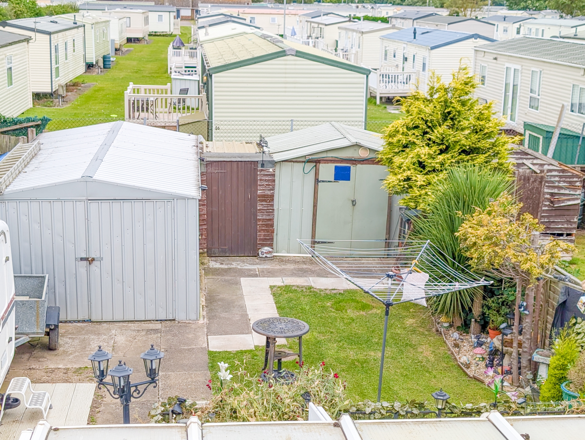
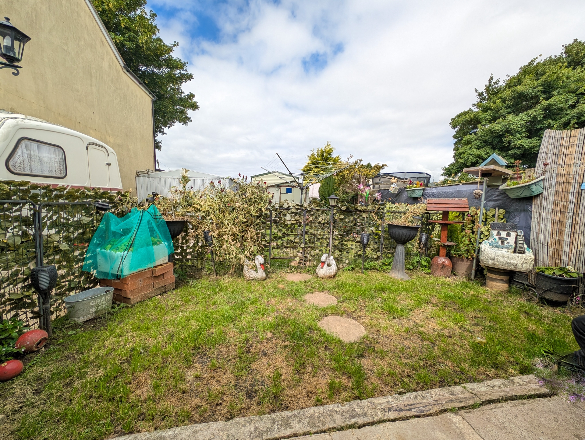
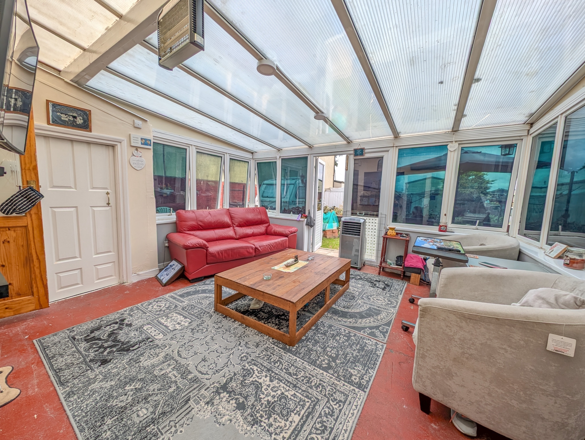
| Entrance Hall | Having a UPVC double glazed entrance door, radiator, cupboard under stairs, hive central heating control, ceiling light point and stairs off with doors to the lounge and dining room. | |||
| Lounge | 4.55m x 3.67m (14'11" x 12'0") Having a decorative fireplace with space for fire with decorative fire surround and mantle, (electric fire can be included), radiator and ceiling light point. | |||
| Dining Room | 3.62m x 2.87m (11'11" x 9'5") Having a radiator, spacer tumble dryer and fridge freezer, ceiling light point, connecting door to kitchen and UPVC double glazed French doors lead to conservatory. | |||
| Kitchen | 3.71m max length x 2.35m (12'2" max length x 7'9") Having won 1/2 bowl sink and drainer sink unit and mixer tap set in work surfaces with base cupboards under space for cooker (gas cooker included), further base cupboard with worktop and wall mounted cupboards above, radiator, tile effect laminate flooring, radiator, walk-in cupboard with space and plumbing for washing machine and dishwasher, wall mounted ideal Logic gas central heating combination boiler. | |||
| Conservatory | 4.04m x 4.20m (13'3" x 13'9") Having a brick base and being UPVC double glazed with access doors from the kitchen and lounge. | |||
| Cloakroom/WC | Having a high level WC, electric heater and wall light point | |||
| Stairs & Landing | With a ceiling light point and steps to the attic area. | |||
| Bedroom One | 3.55m x 3.36m (11'8" x 11'0") Having a radiator and ceiling light point. (Range of wardrobes can be included if required). | |||
| Bedroom Two | 3.68m x 3.04m (12'1" x 9'12") Having a built-in cupboard, radiator and ceiling light point. | |||
| Bedroom Three | 2.16m x 2.51m (7'1" x 8'3") Having a radiator and ceiling light point. | |||
| Stairs from landing to | ||||
| Attic Area | The attic space provides useful extra storage and is currently being used as an additional room/bedroom with access via the steps from the landing below, with a cupboard and access into the eaves. It should be noted that the attic space may not have current building regs for use as a room and as such can only be classed as storage area, although it may be possible to get the required building regulations to convert to a room - please direct any such enquiries to East Lindsey District council planning/building control dept. | |||
| Outside | ||||
| Front | The property is approached over a gated driveway which extends down the side of the property to provide off-road parking with double gates leading to a further secure area of parking and into the rear garden. The front garden is laid to a low maintenance courtyard with brick wall frontage. | |||
| Rear | Immediately to the rear of the property is a garden path/small patio area which leads to a lawned rear garden with shrub border set with various establish plants and bushes with a garden path behind which leads to: two large Metal Sheds/Workshops with electricity connected and light + Timber Garden Shed. | |||
12 Lincoln Road<br>Skegness<br>Lincolnshire<br>PE25 2RZ
