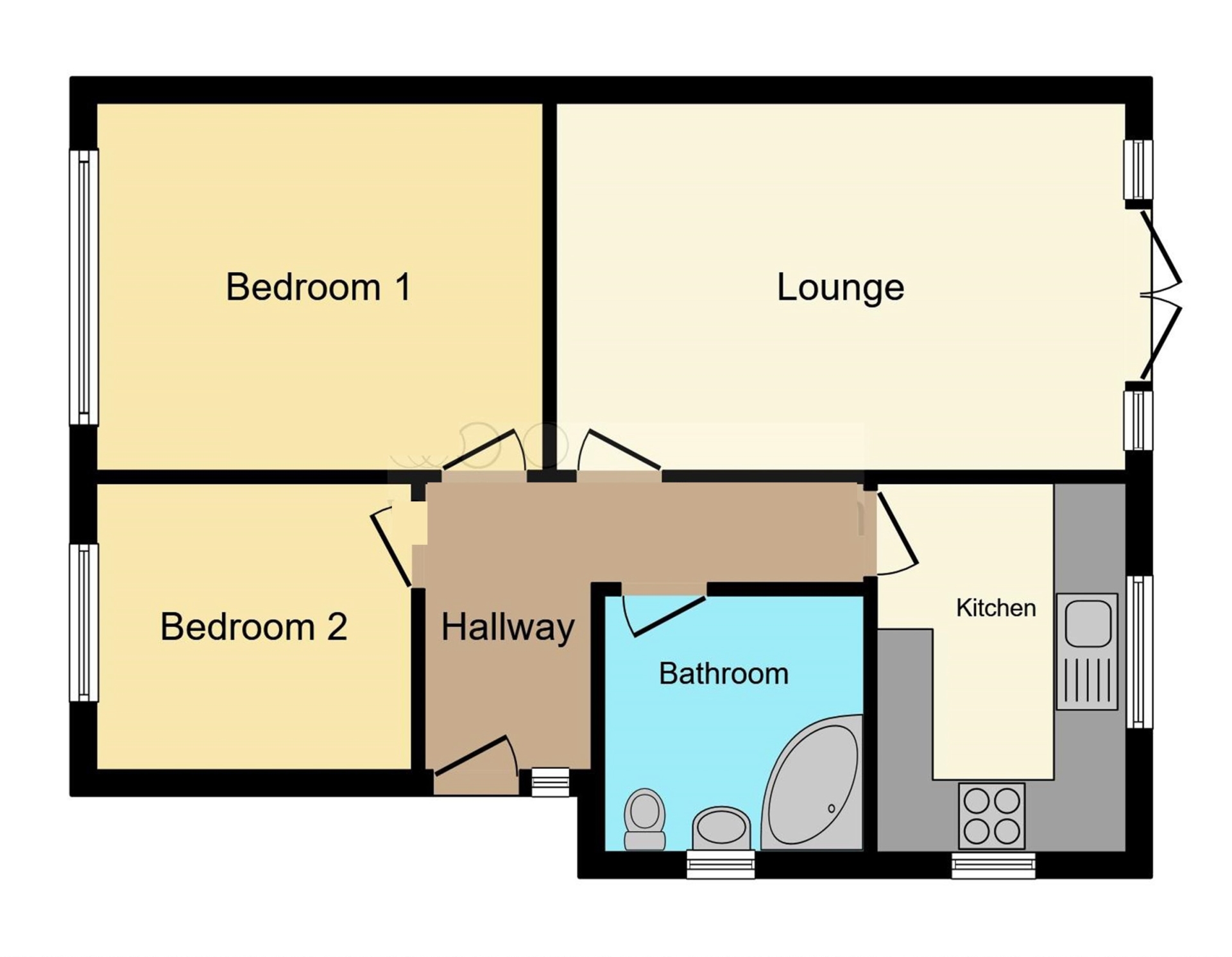 Tel: 01754 629305
Tel: 01754 629305
Martin Way, Skegness, PE25
For Sale - Freehold - Offers Over £156,500
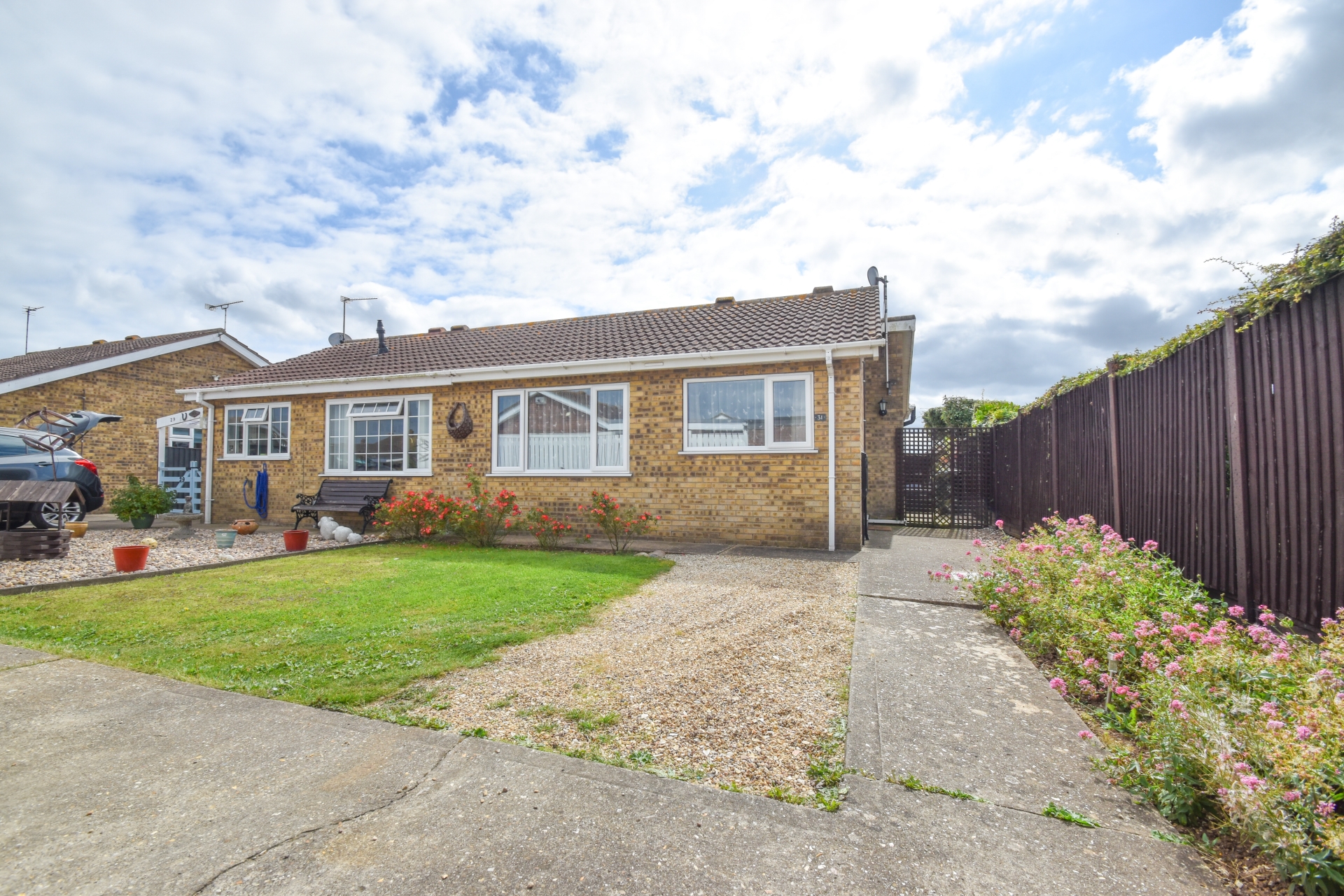
2 Bedrooms, 1 Reception, 1 Bathroom, Bungalow, Freehold
A very well presented TWO bedroom semi-detached bungalow in an excellent location, tucked at the bottom of a popular cul de sac just on the outskirts of town, with easy access into town either via Roman Bank or via the back lanes in the busier summer months - perfect for avoiding the traffic! The bungalow offers a hallway, lounge, fitted kitchen, two double bedrooms and bathroom. Outside, there is a lawn + low maintenance frontage with off road parking and a tidy and well maintained back garden, with patio, lawn and flower borders + garden shed. Additional benefits include uPVC double glazing, gas central heating & uPVC fasicas. The bungalow is well maintained and presented throughout and ready to move straight in to. Viewings now available by appointment.
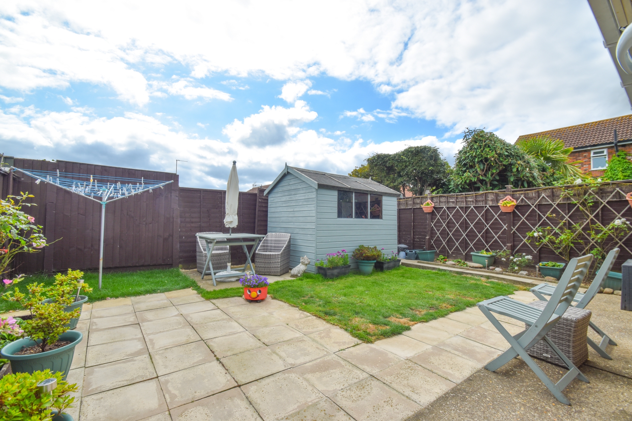
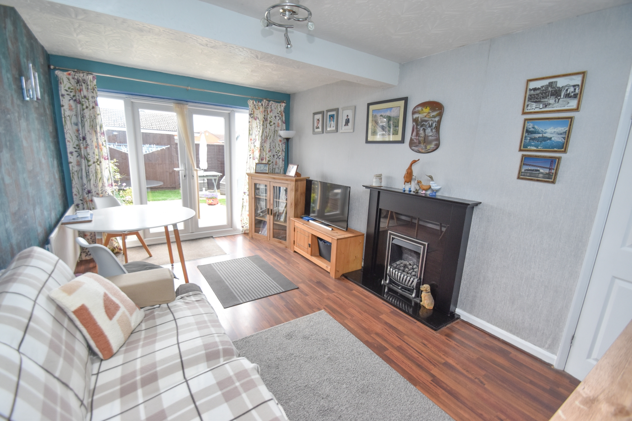
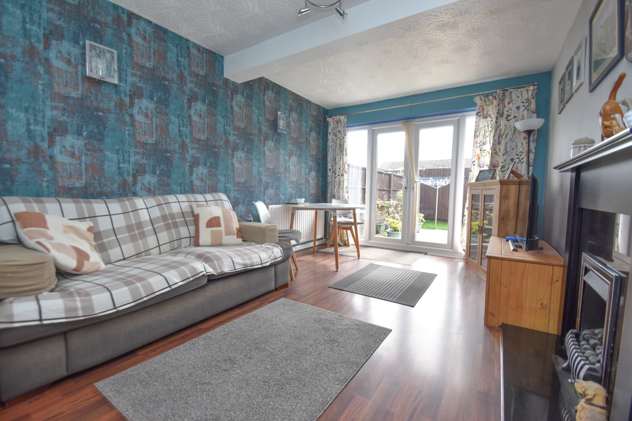
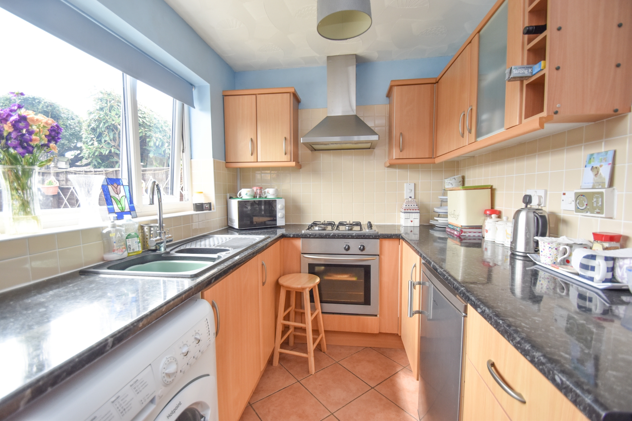
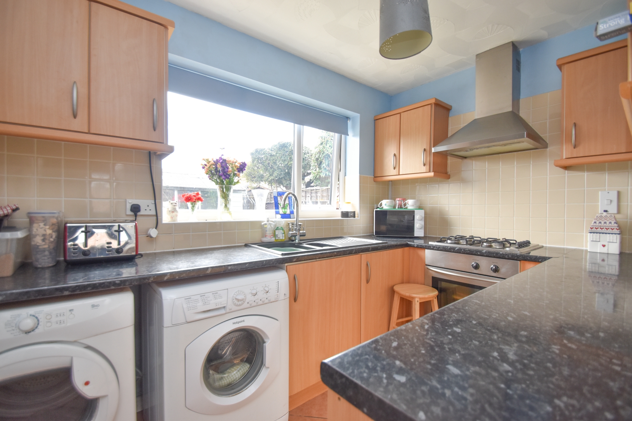
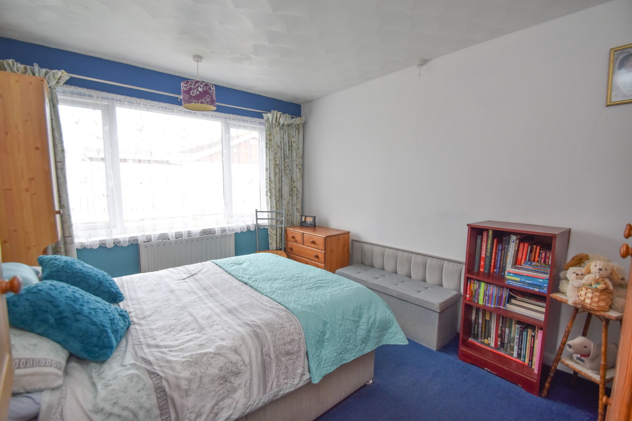
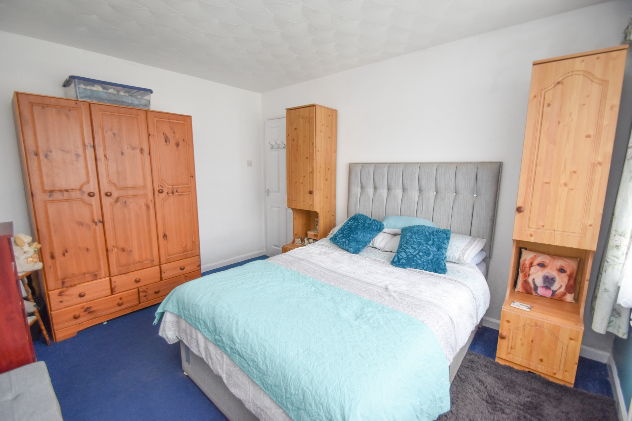
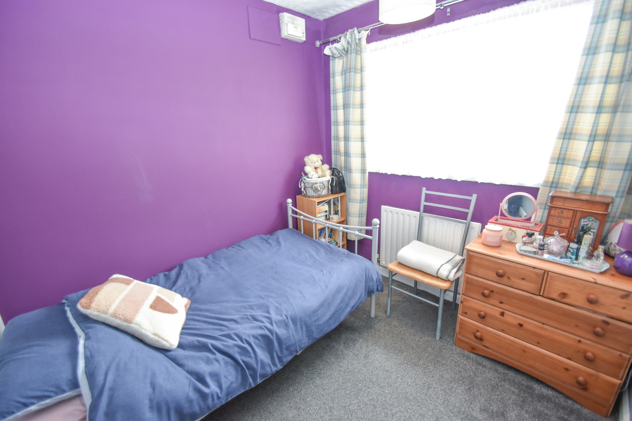
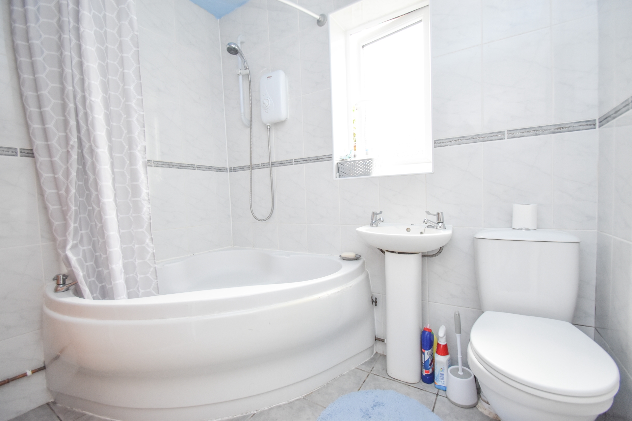
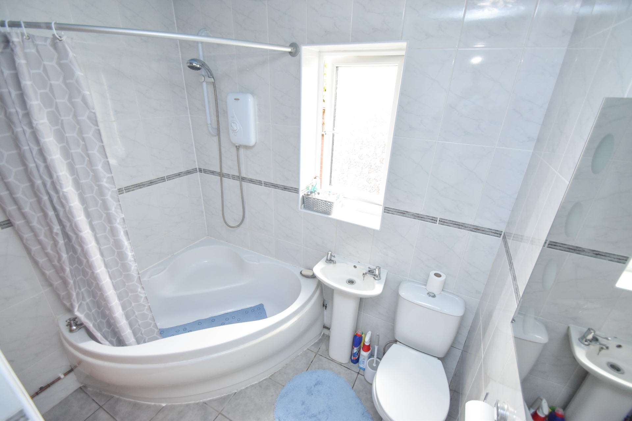
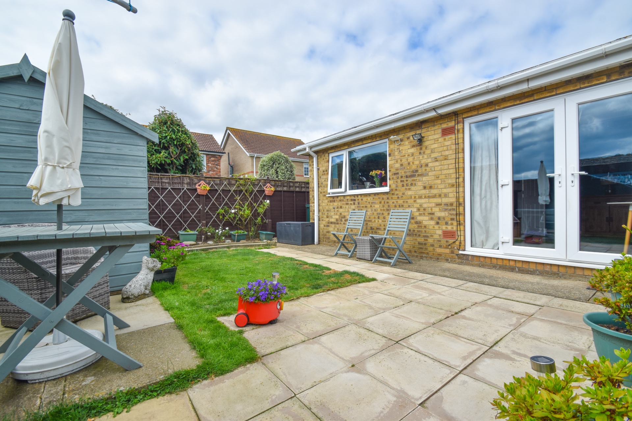
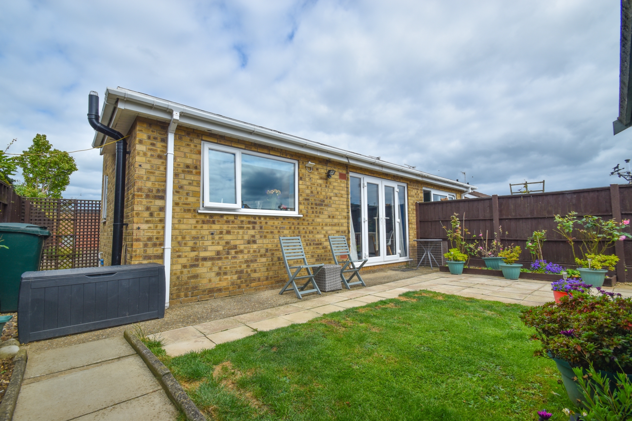
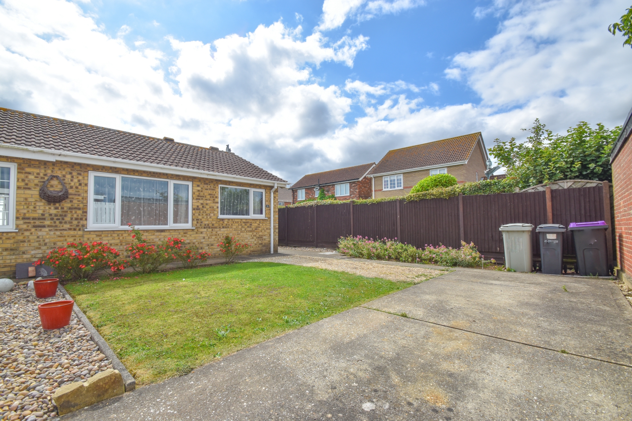
| Entrance Hall | Having a UPVC double glazed entrance door, central heating timer control, tiled floor, radiator, access to roof space and ceiling light point. | |||
| Lounge | 3.03m x 4.97m (9'11" x 16'4") Having a feature fireplace incorporating gas fire with decorative fire surround and mantle, radiator, laminate flooring and ceiling light point with UPVC double glazed French doors to the garden. | |||
| Kitchen | 3.02m x 2.27m (9'11" x 7'5") Having one and 1/2 bowl sink and drainer sink unit and mixer tap set in work surfaces extending to 3 sides to provide a range of fitted base cupboards and drawers under together with matching range of wall mounted storage cupboards over, integrated electric oven with four burner gas hob and stainless steel canopy extractor hood over, space and plumbing for washing machine, space for tumble dryer and fridge, tiled splash back to work surfaces, tiled floor, radiator and ceiling light point. | |||
| Bedroom One | 3.88m x 3.04m (12'9" x 9'12") Having a radiator and ceiling light point. | |||
| Bedroom Two | 2.38m x 2.59m (7'10" x 8'6") Having a radiator and ceiling light point. | |||
| Bathroom | 2.15m x 2.11m (7'1" x 6'11") Being tiled with a three-piece suite comprising corner bath with electric shower over, pedestal wash basin with tiled splash backs, close coupled WC, tiled floor, radiator, built in cupboard housing Viessman gas central heating combination boiler and shelving. | |||
| Outside | ||||
| Front | The property is approached initially over a small area of shared driveway leading onto a private driveway/off-road parking and to the lawned front garden and garden path leading to the entrance door with a further gated side access to the rear. It may be possible to convert some of the front garden into additional parking if required. | |||
| Rear | The rear garden is enclosed by fencing and initially laid to a large paved patio and seating area which in turn leads to an area of lawned garden with flower borders containing various plants and shrubs with the garden path leading to the SHED. | |||
12 Lincoln Road<br>Skegness<br>Lincolnshire<br>PE25 2RZ
