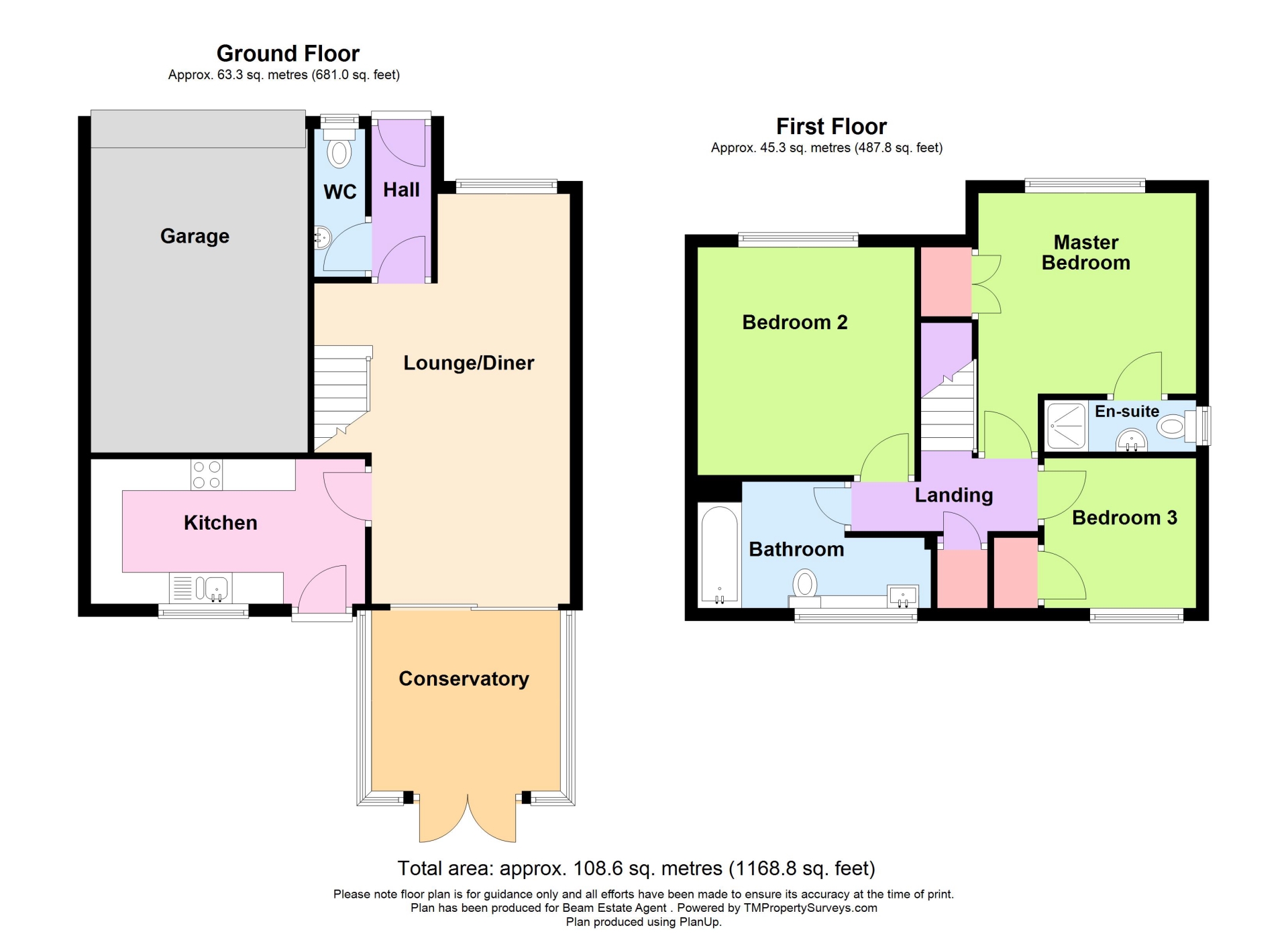 Tel: 01754 629305
Tel: 01754 629305
Sadler Close, Skegness, PE25
For Sale - Freehold - £249,950
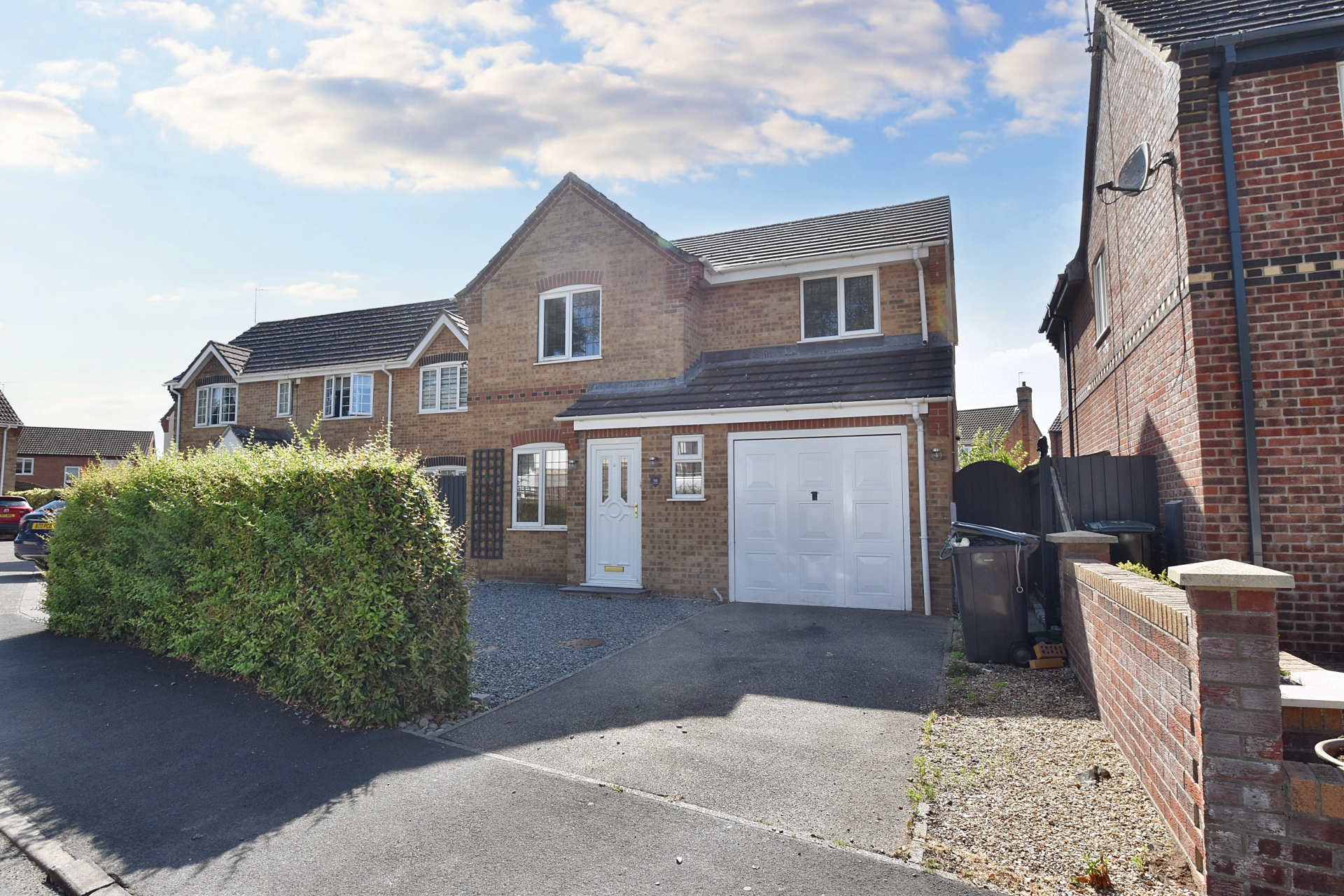
3 Bedrooms, 1 Reception, 1 Bathroom, House, Freehold
A three bedroom detached home well located in the popular "Seacroft Fields" area of the seaside town of Skegness with the town centre, public transport and the beach all within easy reach. The property comprises of lounge, kitchen, conservatory and WC to ghe ground floor. Whilst the first floor boasts three bedrooms, bathroom and en-suite shower room to the master bedroom. The outside of the property offers off road parking provided by a driveway and integral garage the front garden being low maintenance, the rear garden is enclosed being mainly laid to lawn. Additional benefits include gas central heating and uPVC double glazing. with no upward chain to worry about viewings are available now - by appointment only.
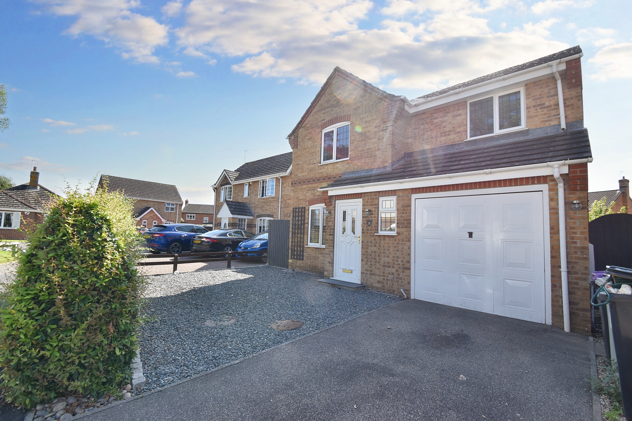
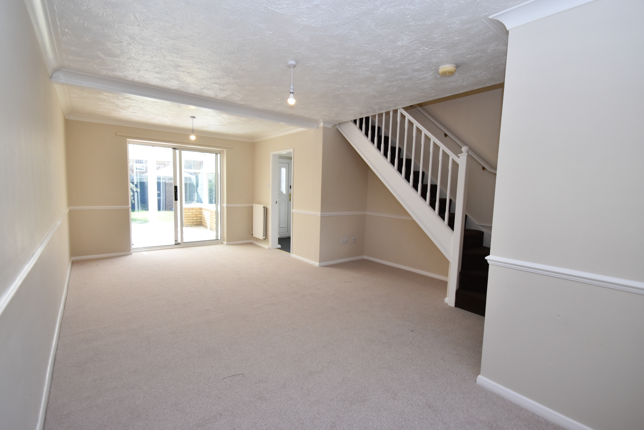
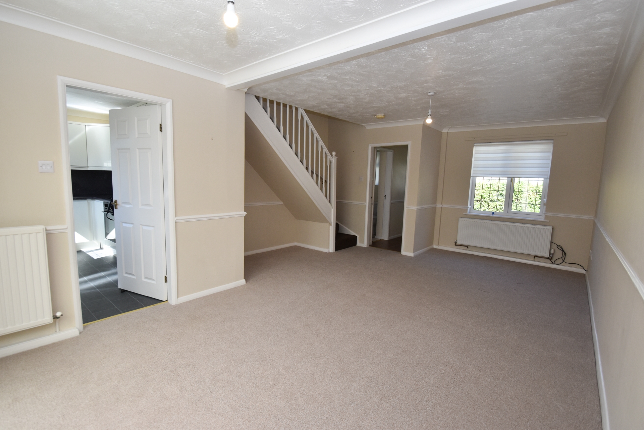
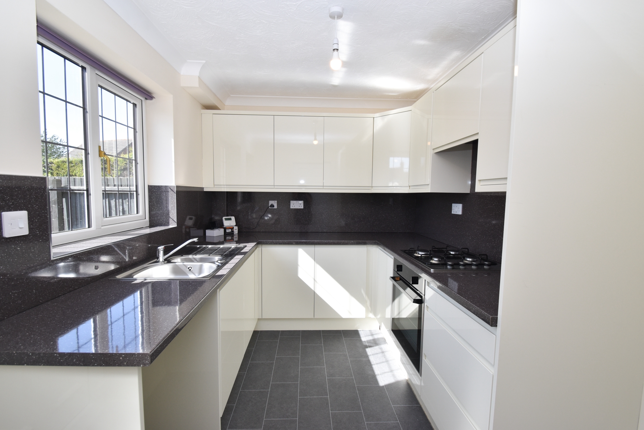
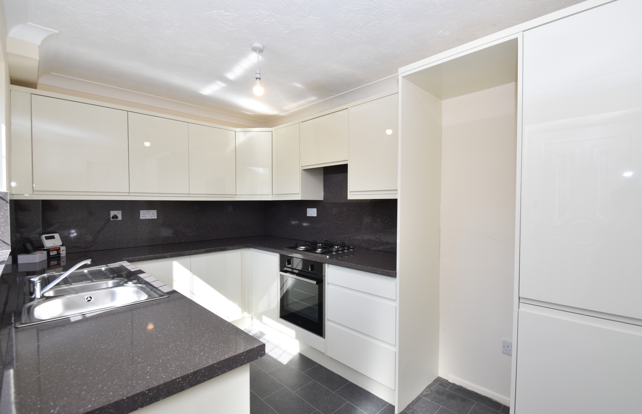
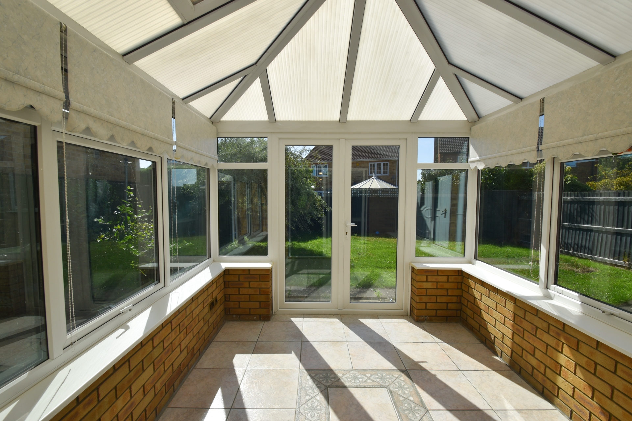
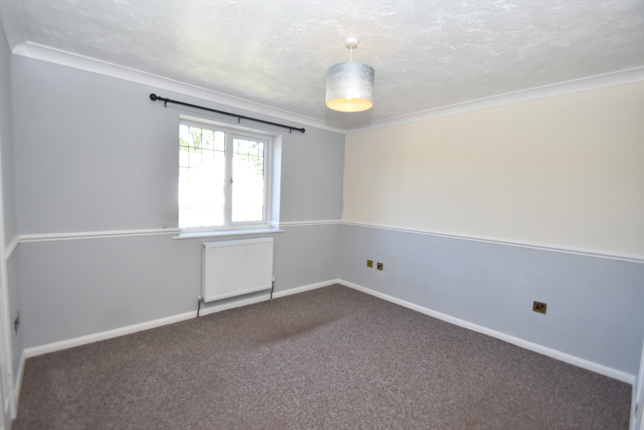
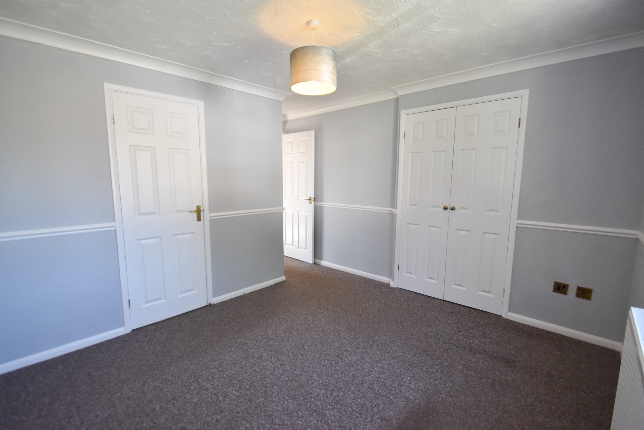
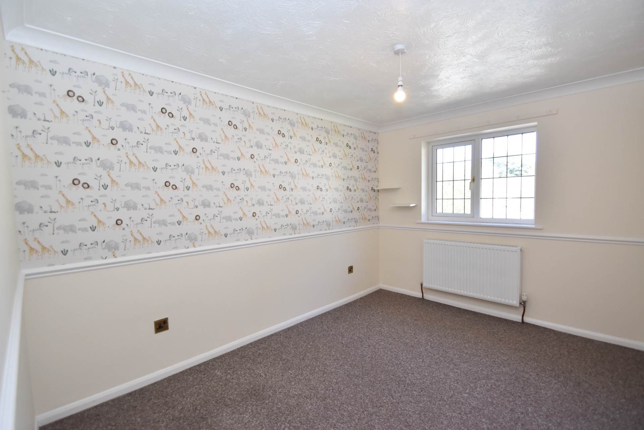
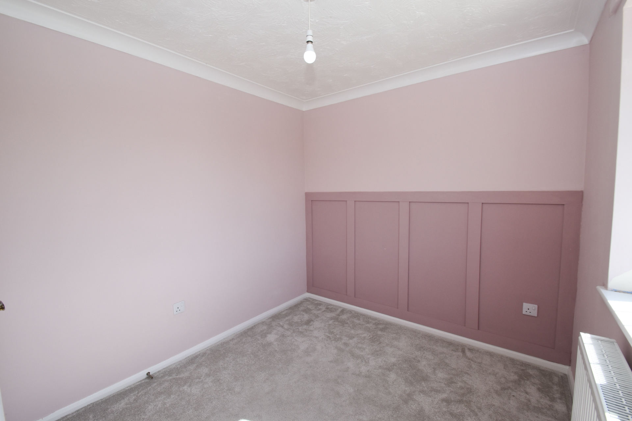
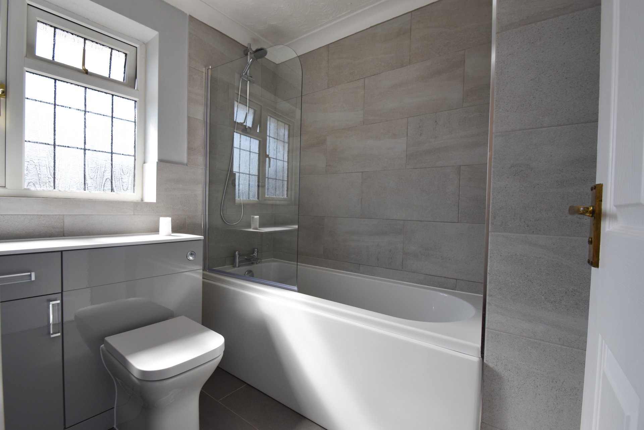
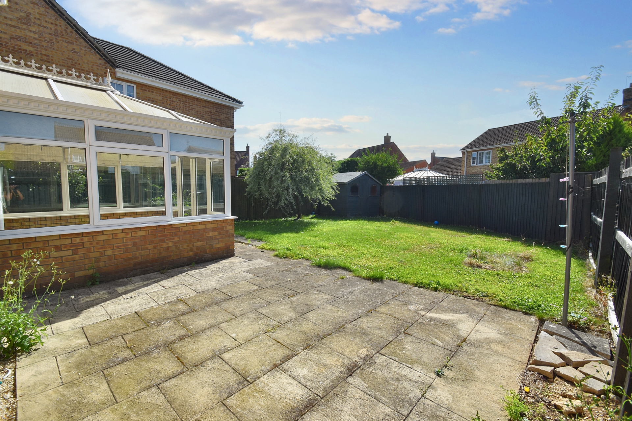
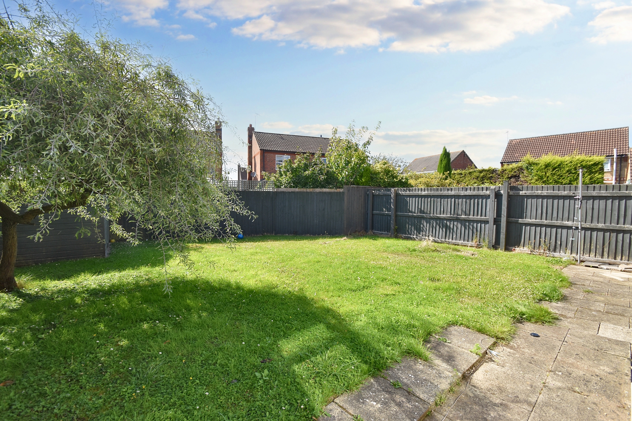
| Entrance Hall | Having ceiling light point and uPVC entry door to the front of the property. | |||
| WC | 1.67m x 0.81m (5'6" x 2'8") Having a two piece suite comprising close coupled wc, wall mounted hand wash basin with tile splash back, radiator and ceiling light point. | |||
| Lounge | 7.62m x 6.38m (25' x 20'11") Having two radiators, two television points, internet point, smoke alarm and two ceiling light points. | |||
| Conservatory | 3.03m x 2.90m (9'11" x 9'6") Being of brick and uPVC construction with tile flooring and uPVC double glazed double doors to the rear garden. | |||
| Kitchen | 3.61m x 2.29m (11'10" x 7'6") | |||
| First floor Landing | Having access to roof space, built in cupboard housing 'Viessmann' combination boiler, smoke alarm and ceiling light point. | |||
| Bedroom One | 3.40m x 3.08m (11'2" x 10'1") to minimum Having built in double wardrobe, television point, radiator and ceiling light point. | |||
| En-Suite | 2.55m x 0.90m (8'4" x 2'11") Being partially tiled having a three piece suite comprising of shower cubicle with mixer shower therein, close couple wc, wall mounted hand wash basin, extractor fan, shaving point, radiator and ceiling light point. | |||
| Bedroom Two | 3.61m x 2.61m (11'10" x 8'7") Having radiator and ceiling light point. | |||
| Bedroom Three | Having built in wardrobe, radiator and ceiling light point. | |||
| Bathroom | 2.61m x 2.00m (8'7" x 6'7") Being mainly tiled having a three piece suite comprising of panelled bath with mixer shower over and shower screen, hand wash basin set in vanity unit with toiletry cupboard under, close coupled wc with concealed cistern, extractor fan and ceiling light point. | |||
| Outside | ||||
| Front | The property is approached over a tarmac driveway extending to the property's integral garage which together offer ample off street parking with low maintenance gardens to one side and an established hedge to the front boundary. Side gated access leads to:- | |||
| Rear | The enclosed rear gardens enjoy a paved entertaining area extending to lawned gardens accommodating a garden shed. | |||
| Garage | 5.11m x 2.54m (16'9" x 8'4") Being of brick construction with concrete flooring, up and over vehicle door and ceiling light point. | |||
12 Lincoln Road<br>Skegness<br>Lincolnshire<br>PE25 2RZ
