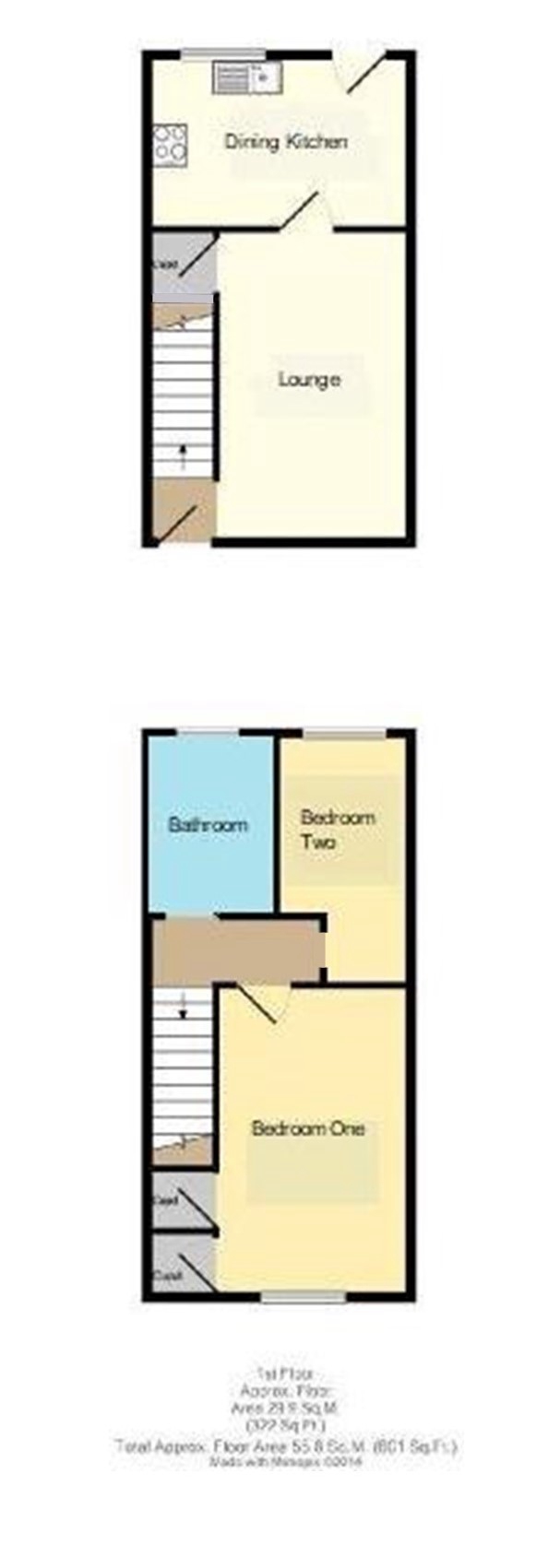 Tel: 01754 629305
Tel: 01754 629305
The Meadows, Skegness, PE25
Sold STC - Freehold - £149,950
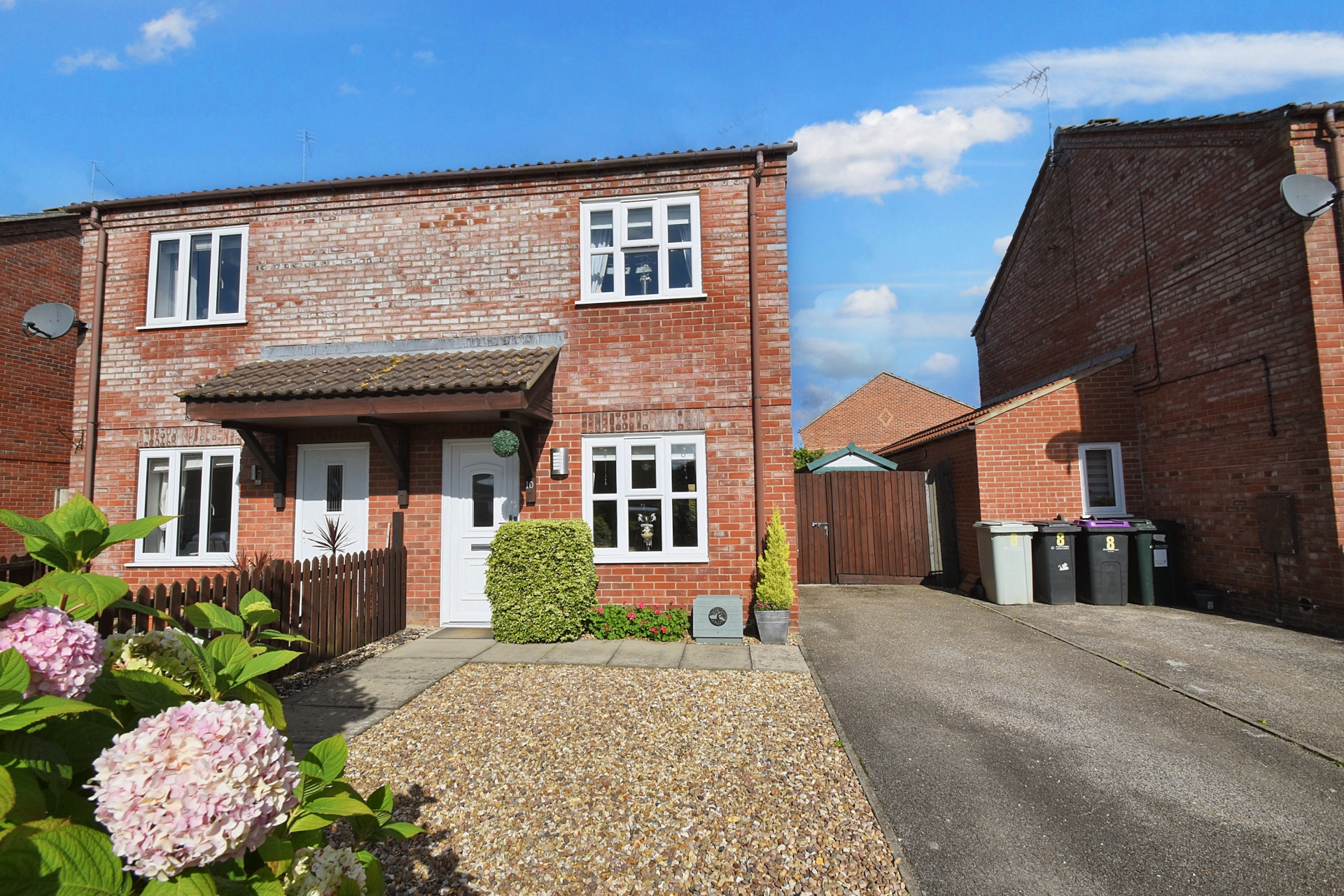
2 Bedrooms, 1 Reception, 1 Bathroom, Semi Detached, Freehold
A beautifully presented semi detached house within a 30 minute walk of the town centre and all amenities being ideal for first time buyers. The property comprises of dining kitchen, lounge, two double bedrooms and bathroom. The outside of the property offers off road parking for two cars, low maintenance gravelled front gardens and enclosed rear gardens. Additional benefits include gas central heating and uPVC double glazing. Viewings available now - by appointment only.
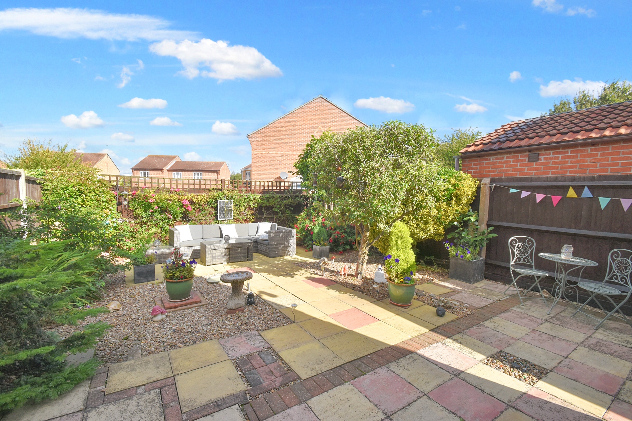
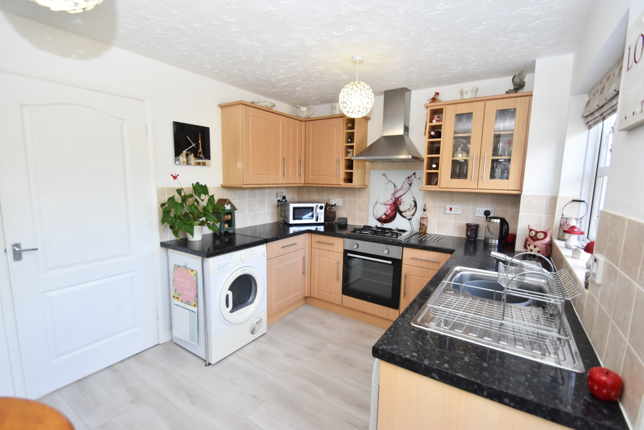
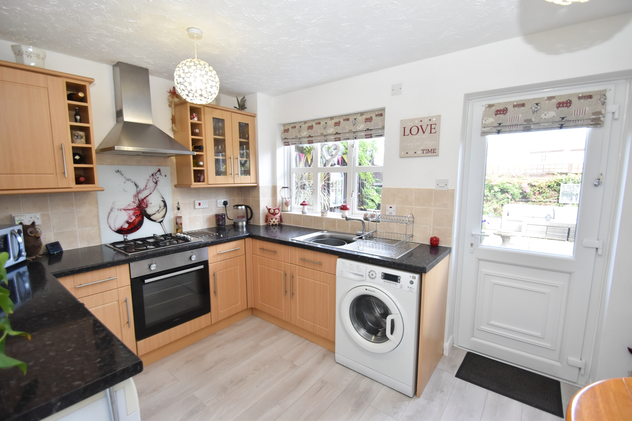
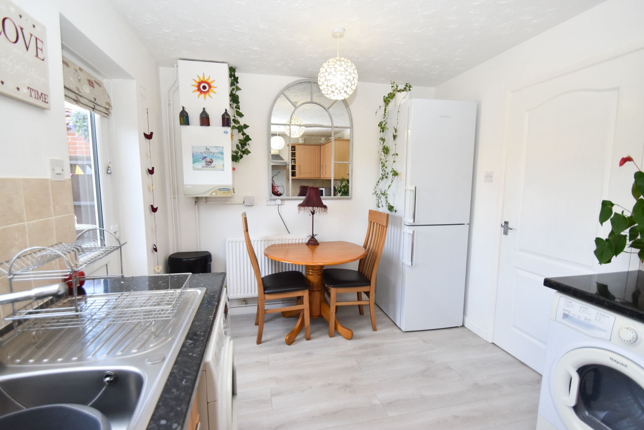
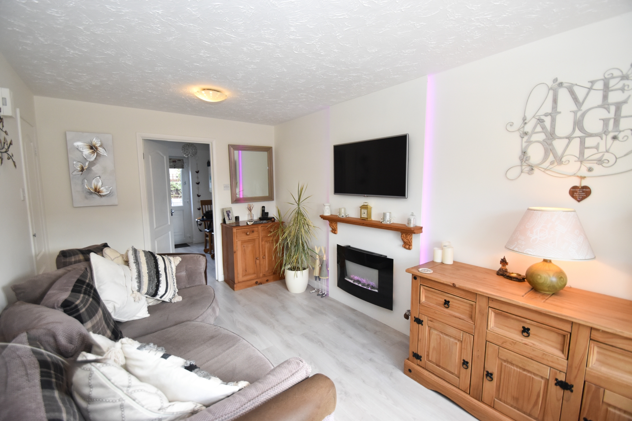
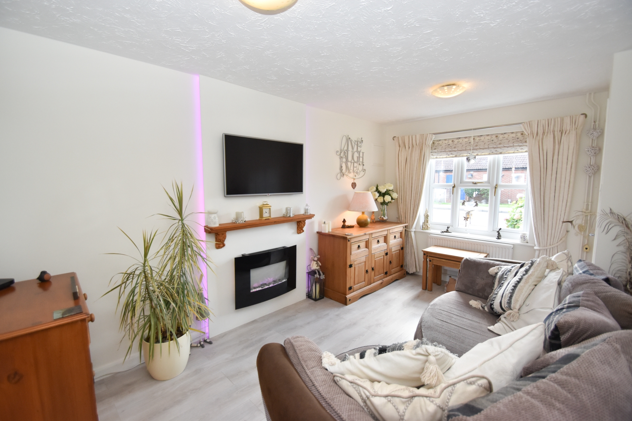
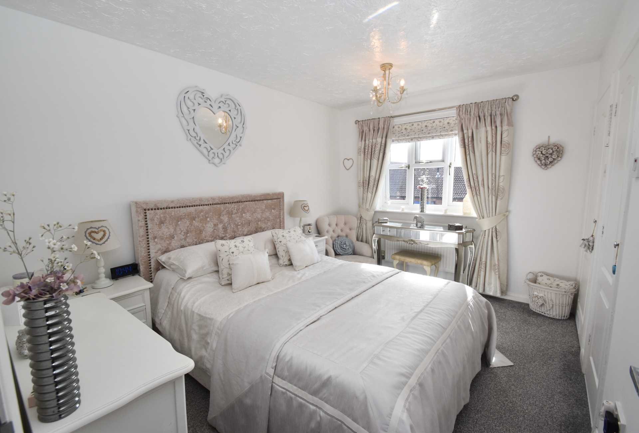
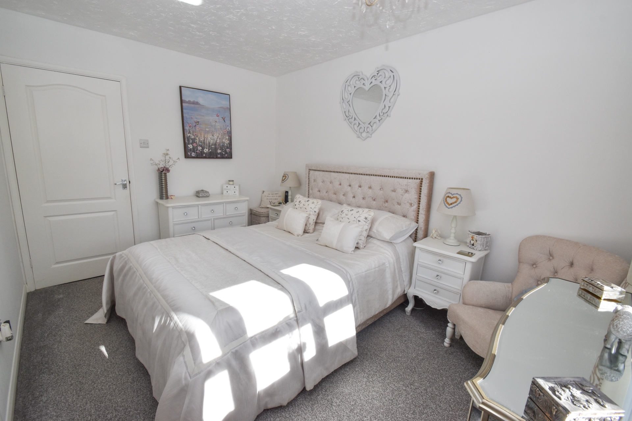
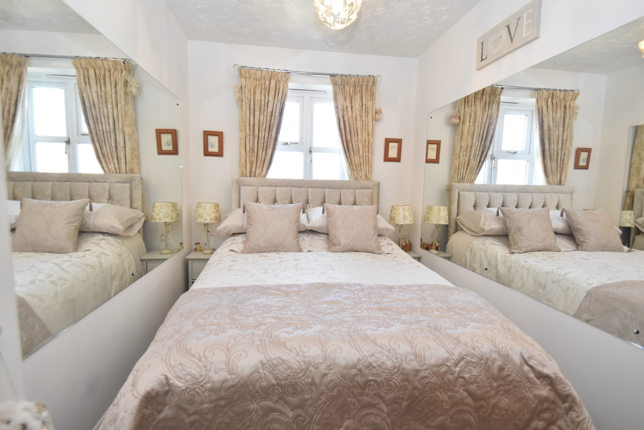
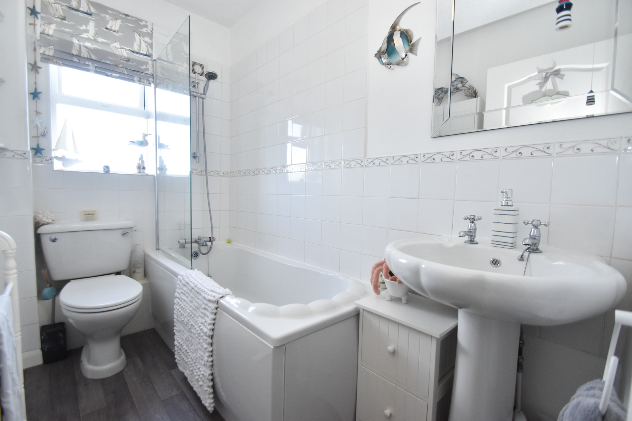
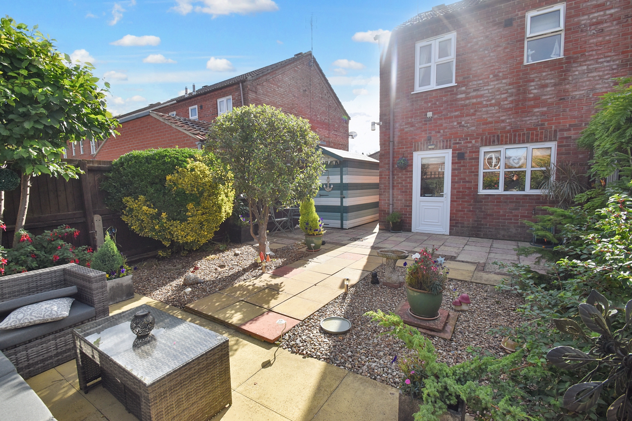
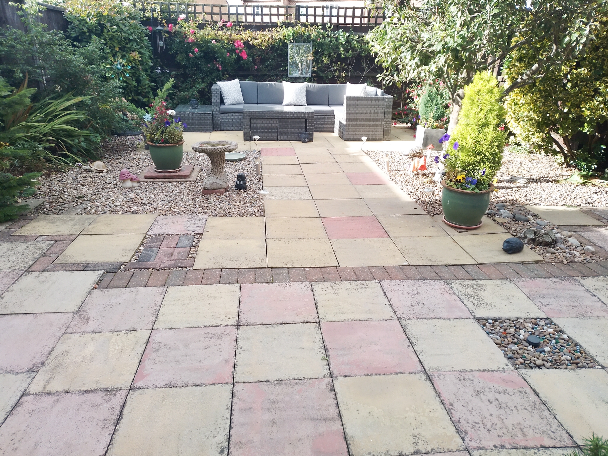
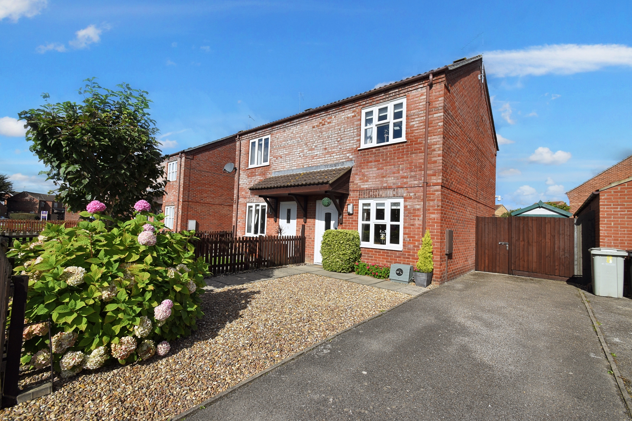
| Entrance Hall | Having uPVC double glazed entrance door , stairs to first floor, smoke alarm, radiator and ceiling light point. | |||
| Lounge | 4.47m x 2.74m maximum (14'8" x 8'12") Having electric fire, internet point, television point, under stair storage cupboard and two ceiling light points. | |||
| Dining Kitchen | 3.76m x 2.69m (12'4" x 8'10") Having stainless steel single drainer sink unit with mixer tap over set in work surfaces extending to provide a range of base fitted cupboards and drawers under together with matching range of wall mounted cupboards over, tile splash backs to work surfaces, integrated oven and integrated four ring gas hob with stainless steel extractor hood over, space and plumbing for washing machine, space and plumbing for tumble dryer, space for fridge/freezer, wall mounted ideal boiler, uPVC double glazed door to rear garden and two ceiling light points. | |||
| Landing | Having access to roof space, smoke alarm and ceiling light point. | |||
| Bedroom One | 3.81m x 2.82m (12'6" x 9'3") Having built in airing cupboard housing immersion heater, built in wardrobe, internet point, radiator and ceiling light point. | |||
| Bedroom Two | 3.40m x 2.13m (11'2" x 6'12") Having radiator and ceiling light point. | |||
| Bathroom | 2.44m x 1.57m (8'0" x 5'2") Being a three piece suite comprising of panelled bath set in tile surround with mixer shower over and shower screen, pedestal hand wash basin, close coupled wc, extractor fan and ceiling light point. | |||
| Outside | ||||
| Front | The property is approached over a tarmac driveway offering parking for two cars with concrete path leading to front door, the front garden is gravelled for ease of maintenance. | |||
| Rear | The rear garden is enclosed being mainly a concrete slabbed patio area with gravelled areas having various range of shrubs , outside tap, space for a garden shed and a side gate leading to the front of the property. | |||
Branch Address
12 Lincoln Road<br>Skegness<br>Lincolnshire<br>PE25 2RZ
12 Lincoln Road<br>Skegness<br>Lincolnshire<br>PE25 2RZ
Reference: BEAME2_005068
IMPORTANT NOTICE
Descriptions of the property are subjective and are used in good faith as an opinion and NOT as a statement of fact. Please make further specific enquires to ensure that our descriptions are likely to match any expectations you may have of the property. We have not tested any services, systems or appliances at this property. We strongly recommend that all the information we provide be verified by you on inspection, and by your Surveyor and Conveyancer.
