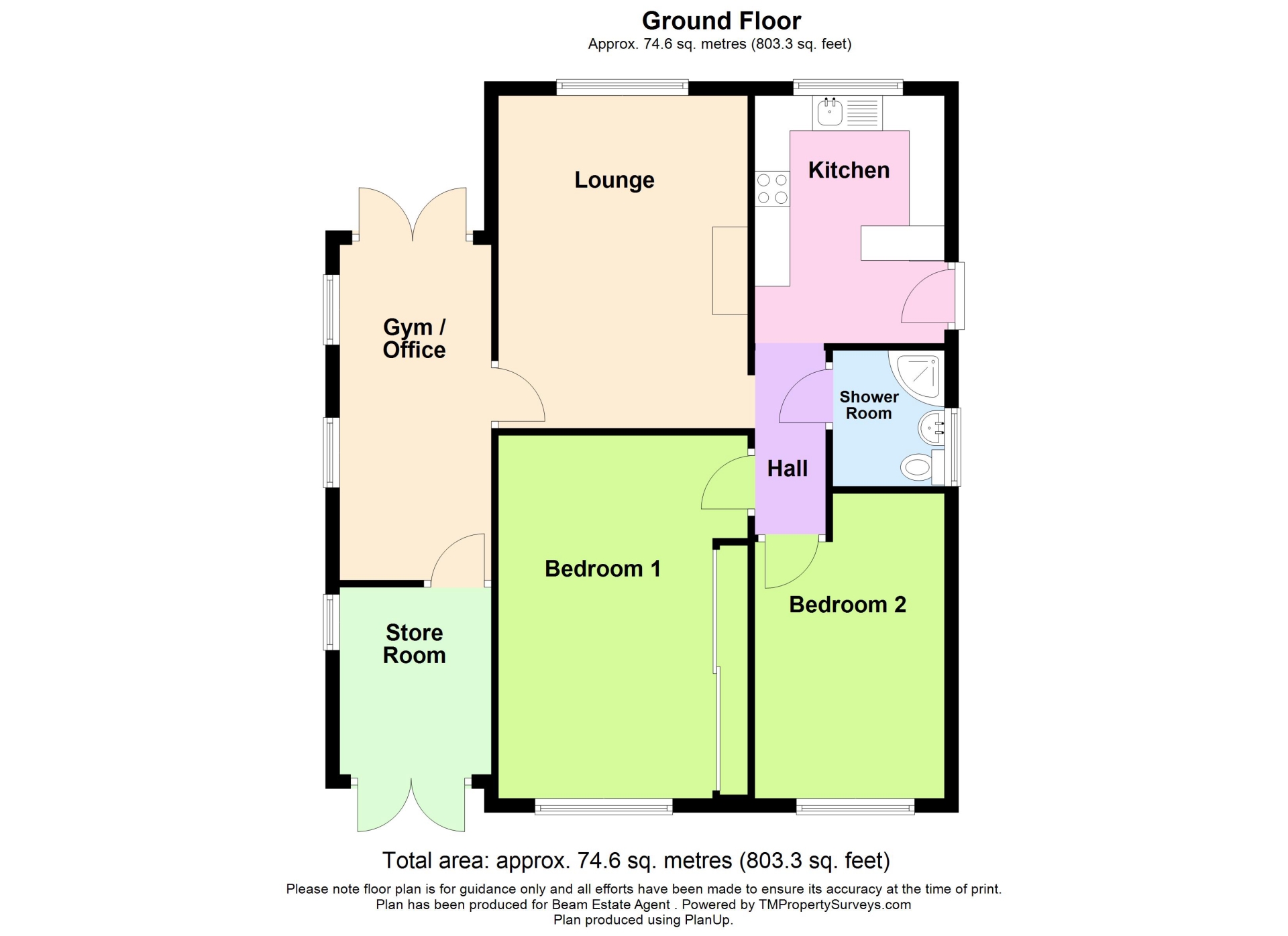 Tel: 01754 629305
Tel: 01754 629305
West End Bungalow, West End, Hogsthorpe, Skegness, PE24
Sold STC - Freehold - £179,950
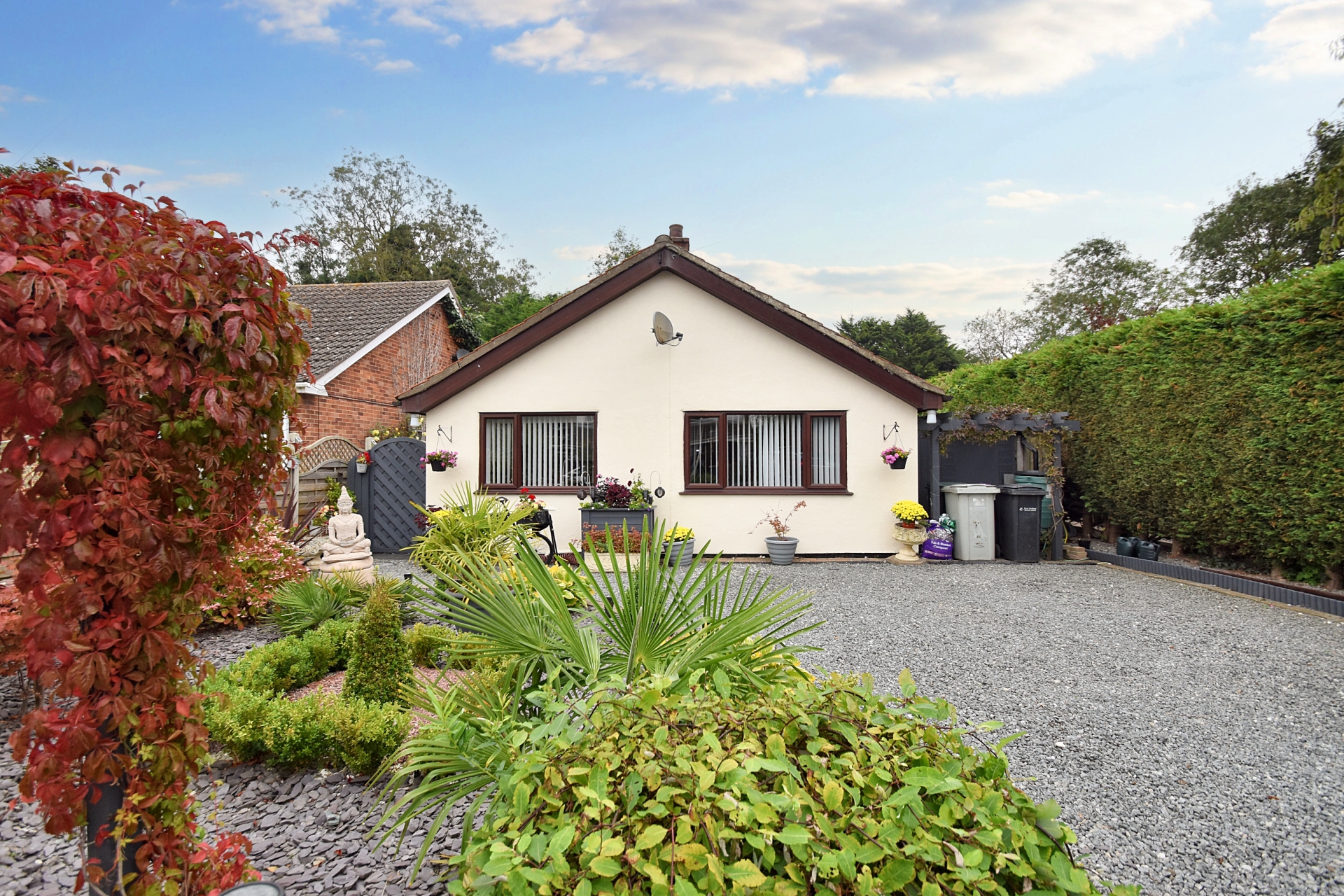
2 Bedrooms, 1 Reception, 1 Bathroom, Bungalow, Freehold
A well presented detached bungalow just on the edge of the village of Hogsthorpe, ideal for access along the Lincolnshire coastline & with amenities on the doorstep, as well as the popular town of Skegness a short drive away. The property comprises of kitchen, lounge, two bedrooms and shower room. The outside of the property offers gravelled driveway with low maintenance front and rear gardens. Additional benefits include gas central heating (Calor) and uPVC double glazing. Viewings are available now - by appointment only.
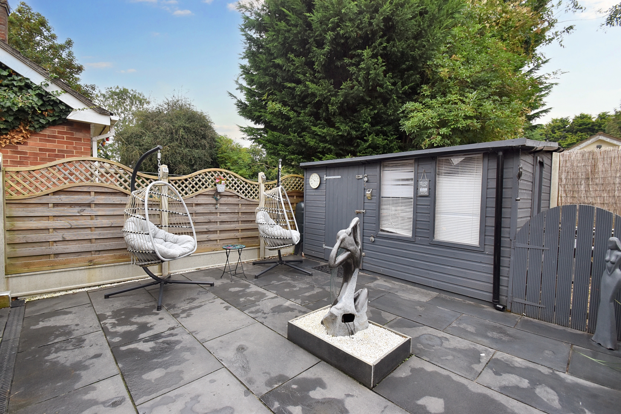
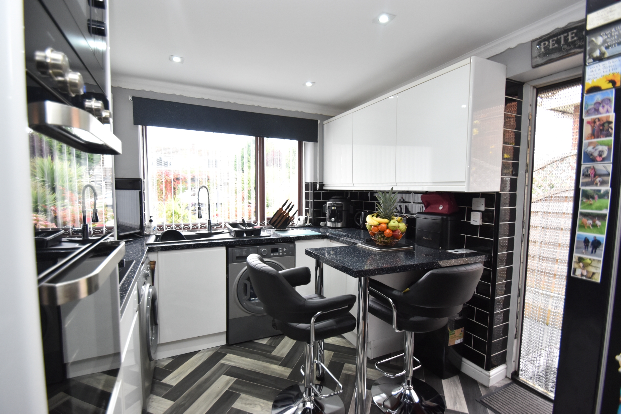
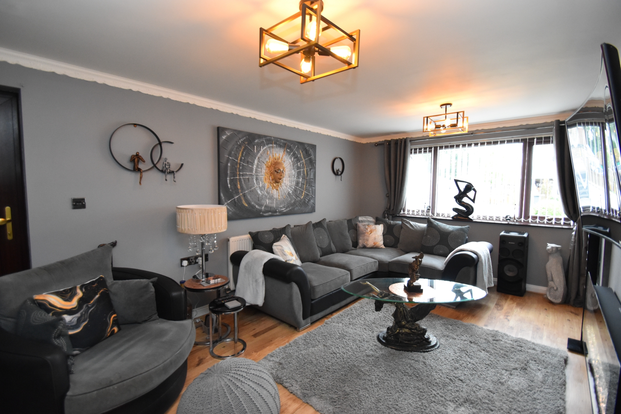
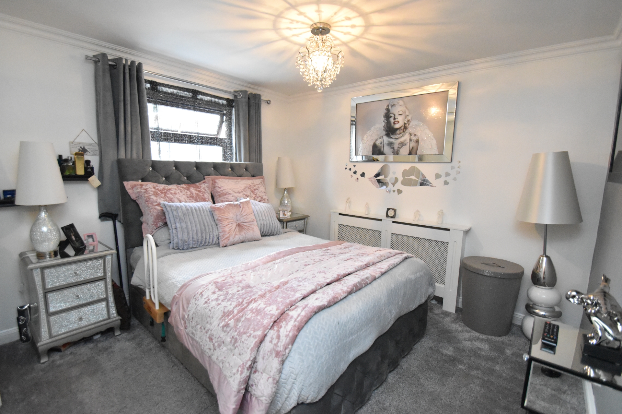
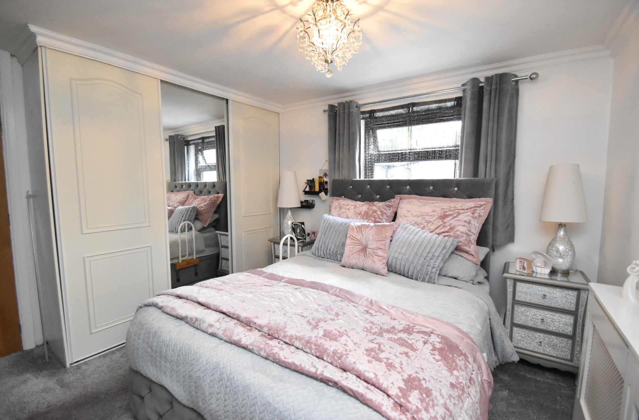
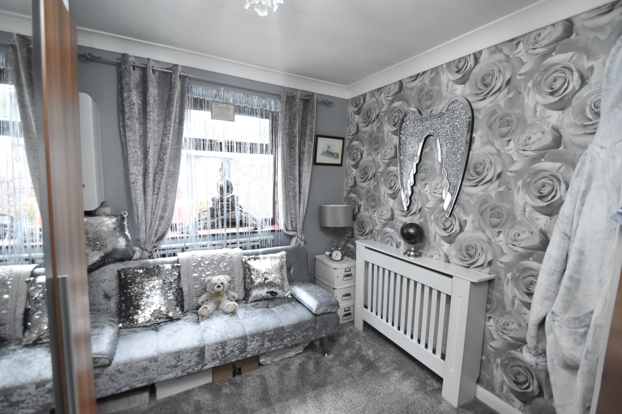
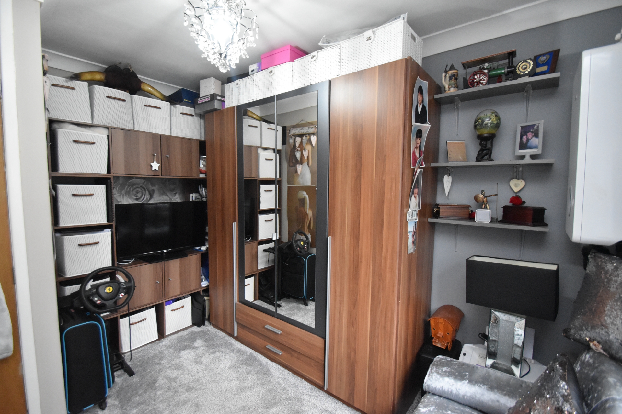
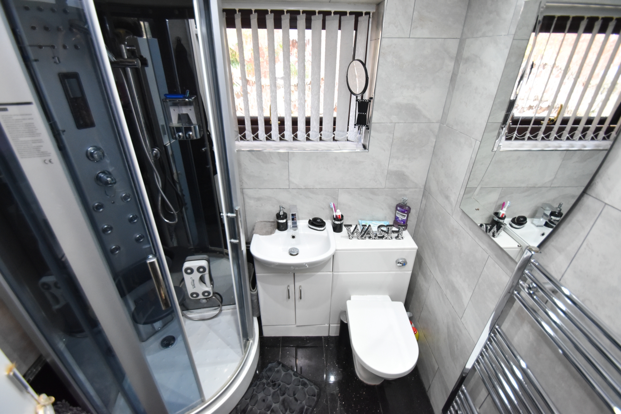
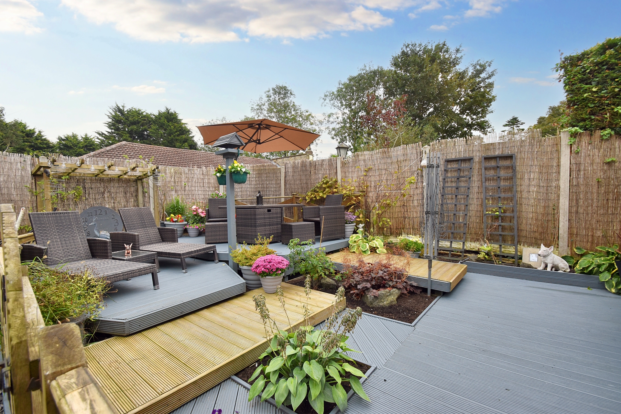
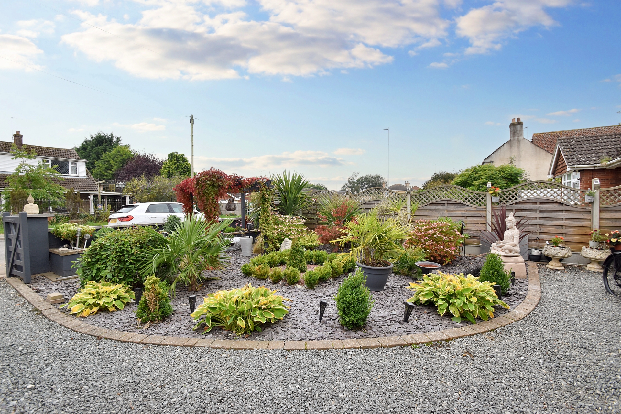
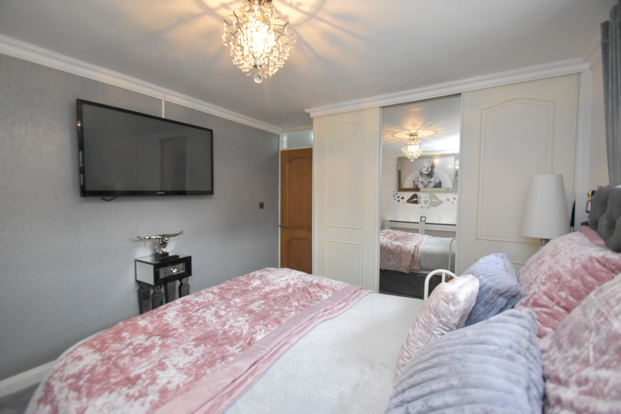
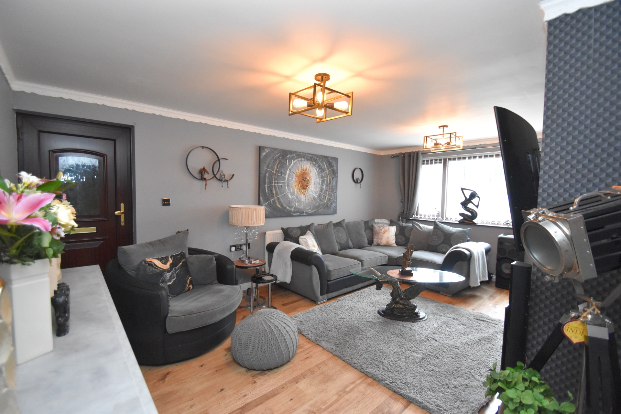
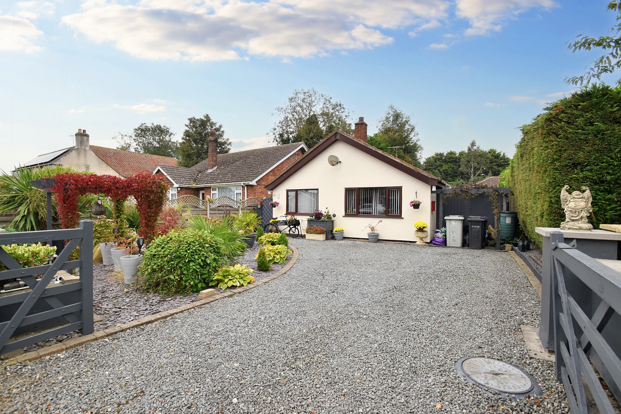
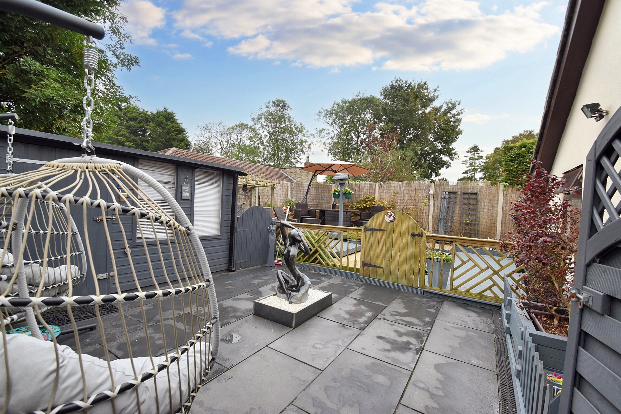
| Kitchen | 2.99m x 2.44m (9'10" x 8'0") Having single drainer sink unit with mixer tap over set in work surfaces extending to provide a range of base fitted cupboards and drawers under together with matching range of wall mounted cupboards over, integrated oven, integrated four ring electric hob with extractor hood over, space and plumbing for washing machine, space for tumble dryer, space for fridge/freezer, internet point, uPVC entrance door and inset ceiling spot lights. | |||
| Hallway | Having access to roof space(loft being part boarded with electric and light), radiator, inset ceiling spot lights and arch to the lounge. | |||
| Lounge | 5.47m x 3.55m (17'11" x 11'8") Having electric fire, radiator, two ceiling light points and door leading to shed. | |||
| Bedroom One | 3.69m x 3.33m (12'1" x 10'11") Having built in wardrobes with shelving and double railing, television point, radiator and ceiling light point. | |||
| Bedroom Two | 3.15m x 2.67m (10'4" x 8'9") Having 'Worcester' combination boiler, radiator and ceiling light point. | |||
| Shower Room | Having shower cubicle with multi jet shower therein, hand wash basin set in toiletry cupboard, close coupled wc with concealed cistern, heated towel rail, fully tiled, inset ceiling spot light. | |||
| Lean to/Gym | Having personnel door from the lounge, ceiling light point and electric, door into storage area with ceiling light point and electric. | |||
| Outside | ||||
| Front | The property is approached over a pair of wooden gates leading to a gravelled driveway offering ample off road parking. The front garden is laid to slate chip with various established flowers and plants. | |||
| Rear | Having a porcelain slabbed patio area, garden shed with electric and ceiling light point, split level decked area with inset shaped flower beds. | |||
Branch Address
12 Lincoln Road<br>Skegness<br>Lincolnshire<br>PE25 2RZ
12 Lincoln Road<br>Skegness<br>Lincolnshire<br>PE25 2RZ
Reference: BEAME2_005100
IMPORTANT NOTICE
Descriptions of the property are subjective and are used in good faith as an opinion and NOT as a statement of fact. Please make further specific enquires to ensure that our descriptions are likely to match any expectations you may have of the property. We have not tested any services, systems or appliances at this property. We strongly recommend that all the information we provide be verified by you on inspection, and by your Surveyor and Conveyancer.
