 Tel: 01754 629305
Tel: 01754 629305
Church Lane, Winthorpe, Skegness, PE25
For Sale - Freehold - £205,000
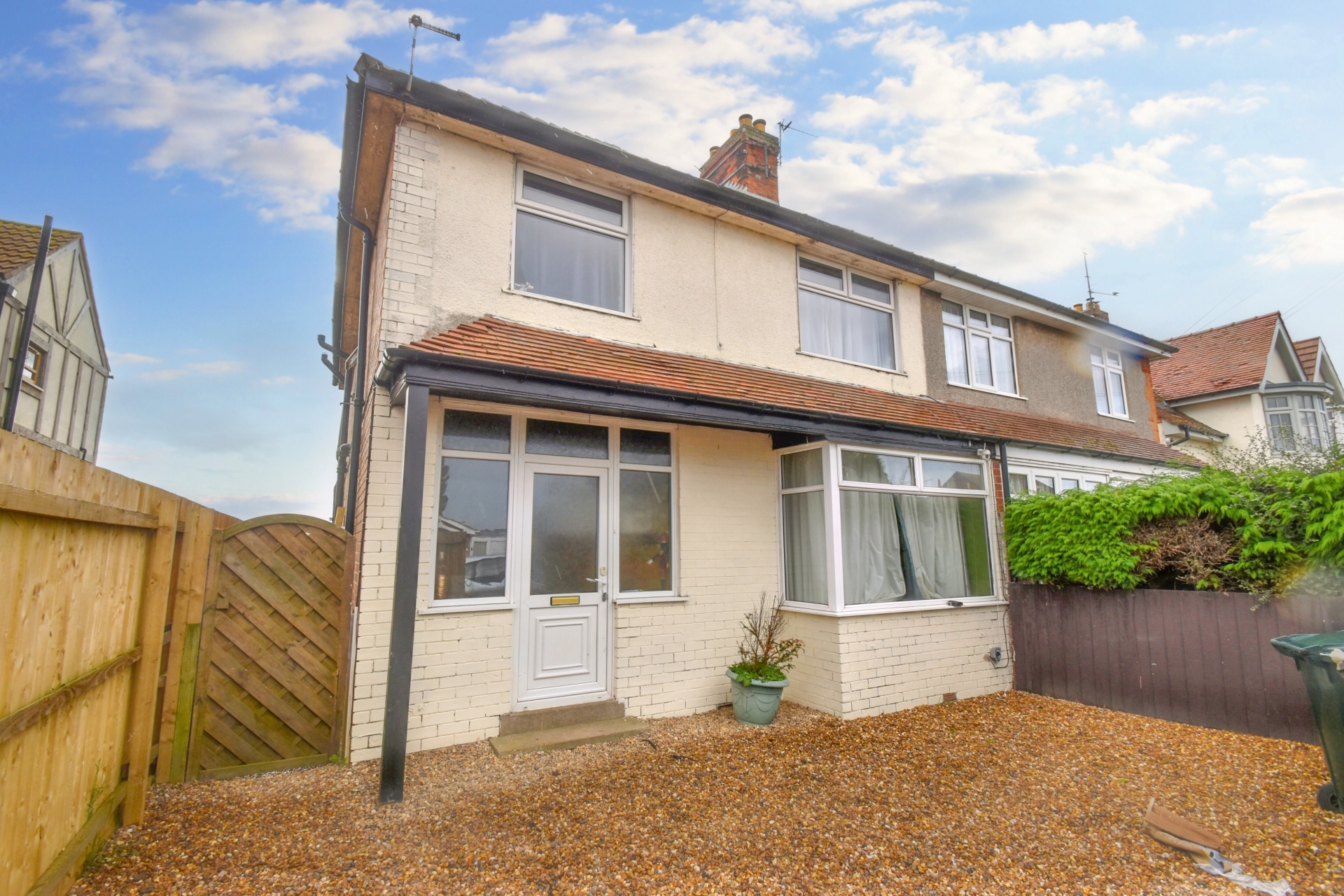
3 Bedrooms, 2 Receptions, 1 Bathroom, Semi Detached, Freehold
A semi detached home positioned on the outskirts of Skegness within easy walking distance of the sea front and beach. The house offers a hallway, lounge, dining room, kitchen, three bedrooms and bathroom with separate WC. Outside there is ample gated parking area to the front with a decked patio and lawned rear garden. Additional benefits include gas central heating & uPVC double glazing. (It should be noted that the house has most recently been used as a themed holiday home which explains the overall decor). With no upward chain to worry about, the house is available for a quick sale if required.
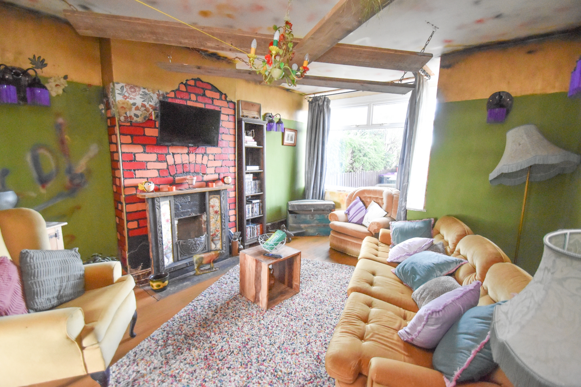
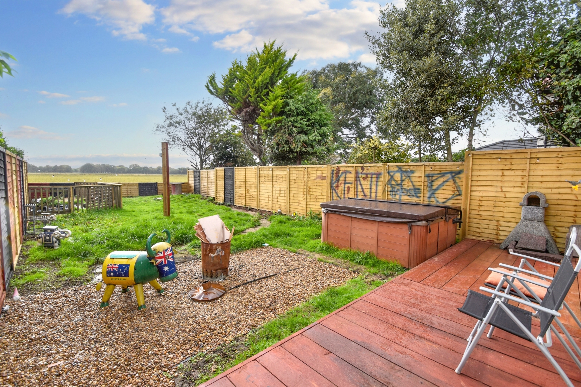
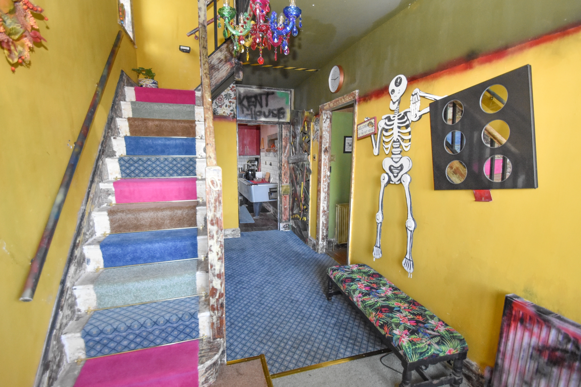
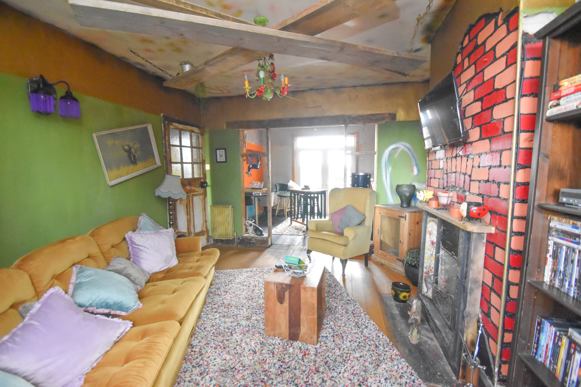
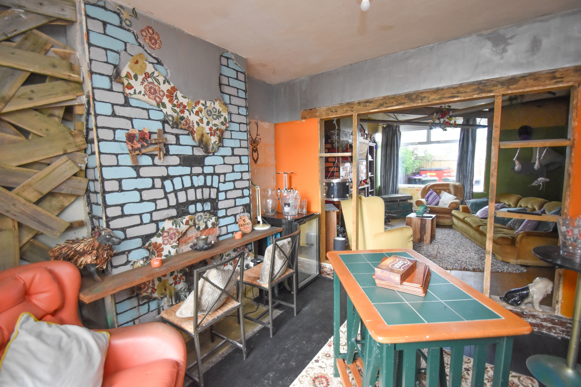
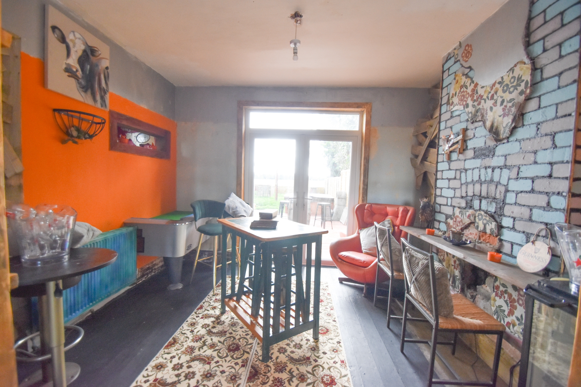
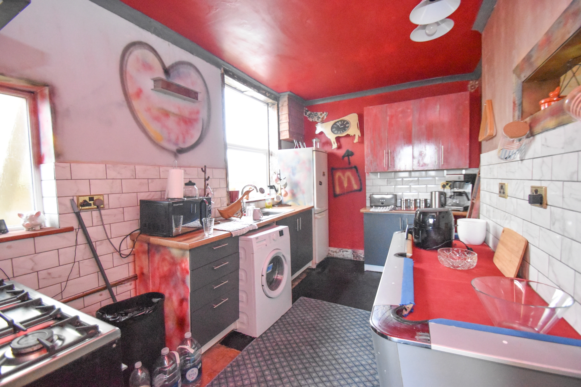
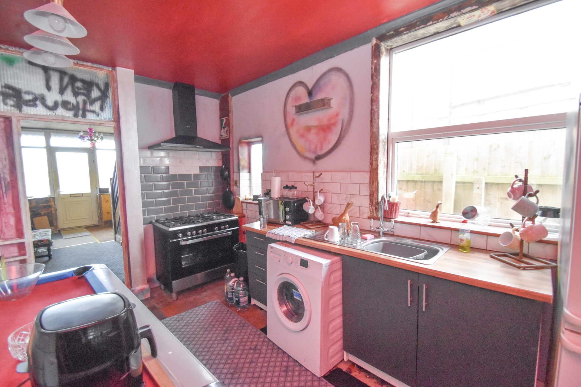
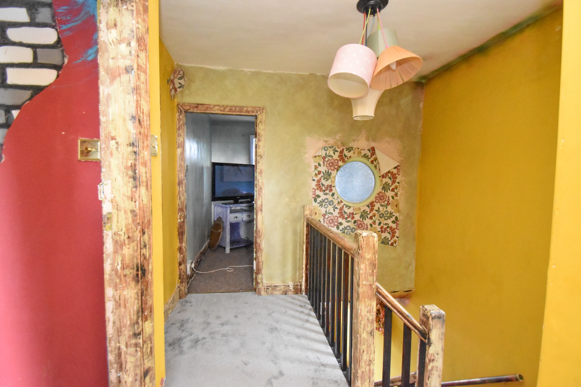
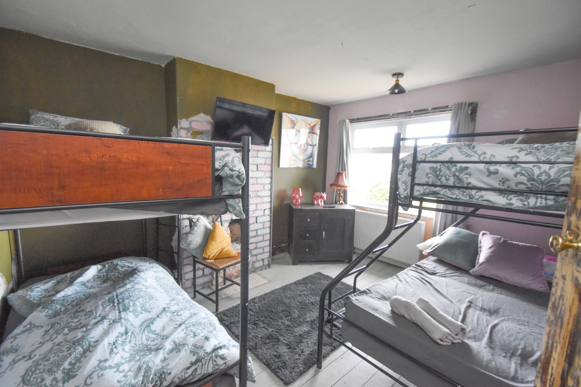
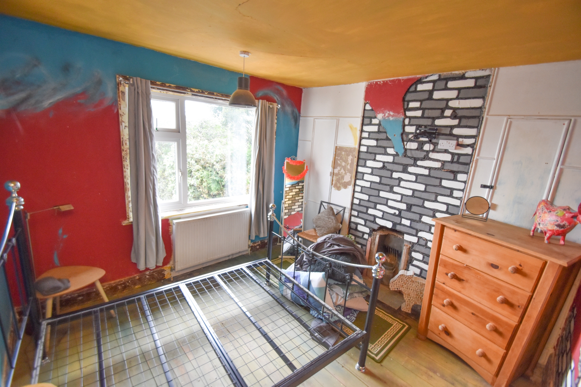
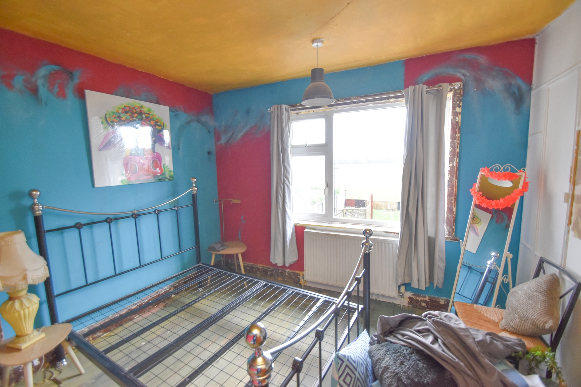
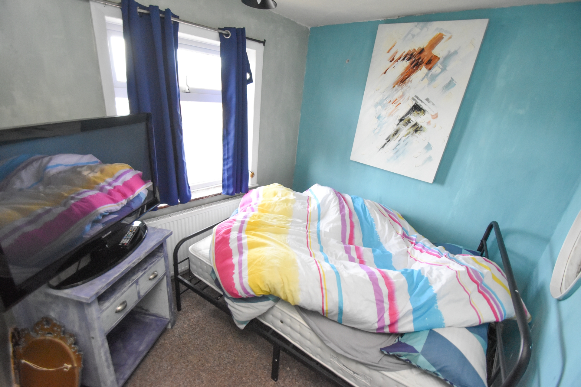
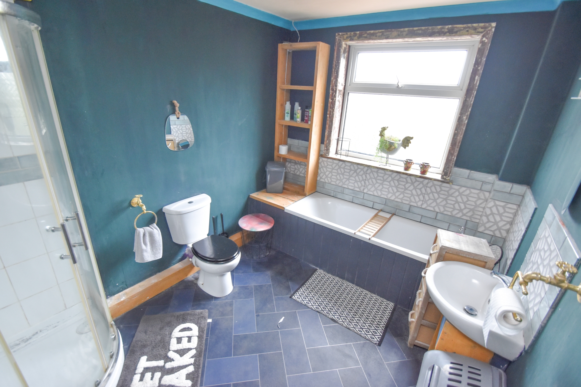
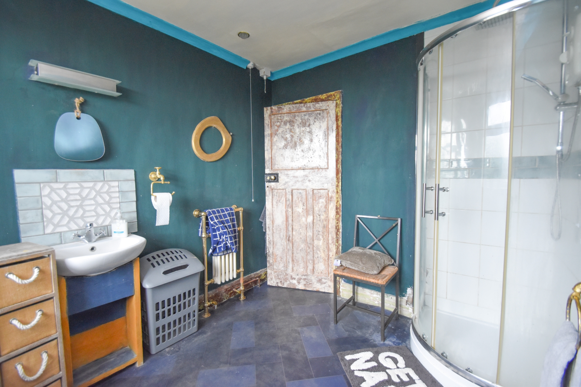
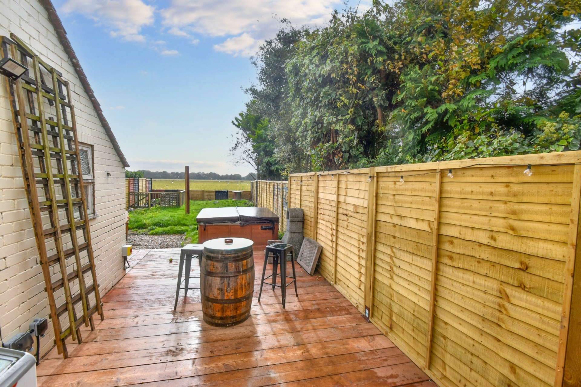
| Entrance Hall | Having a UPVC double glazed entrance door, radiator, ceiling light point and stairs off with built-in storage cupboard under stairs housing the gas central heating boiler. | |||
| Lounge | 8.08m x 3.68m (26'6" x 12'1") full length of lounge dining Having an exposed period style fireplace with open grate (not tested), to radiators, wood flooring and ceiling light point and being open plan to the dining room. | |||
| Dining Room | Having a radiator, wood flooring and ceiling light point with UPVC double glazed doors to the garden. | |||
| Kitchen | 2.43m x 3.76m (7'12" x 12'4") Having a single drainer it and mixer tap set in work surfaces with base cupboards and drawers under, further base cupboards with worktops and wall mounted cupboards above, tiled splash back to work surfaces, space for cooking range with gas point and filter hood over, radiator, space and plumbing for washing machine, coving to ceiling and ceiling light point. | |||
| Stairs & Landing | Having access to the roof space, radiator and ceiling light point. | |||
| Bedroom One | 3.95m x 3.41m (12'12" x 11'2") Having a radiator, wood flooring and ceiling light point. | |||
| Bedroom Two | 3.30m x 3.18m (10'10" x 10'5") Having cupboards to recess, wood floor, radiator and ceiling light point. | |||
| Bedroom Three | 2.40m x 2.67m (7'10" x 8'9") Having a radiator and ceiling light point. | |||
| Bathroom | 1.95m x 2.47m (6'5" x 8'1") Having a four piece white suite comprising panelled bath set in tiled splash around, tiled shower cubicle with electric shower therein, wash hand basin with tiled splash backs, close coupled WC, tile effect cushioned vinyl floor covering, period style radiator with towel rail, inset ceiling spotlights. | |||
| Separate WC | Having a close coupled WC and ceiling light point. | |||
| Outside | ||||
| Front | The frontage to the property is laid to gravel for ease of maintenance and to provide off-road parking with double gates to the front. | |||
| Rear | Having a raised deck seating area leading to a predominantly lawned rear garden currently with open views behind. Integral Store Room (accessed from a separate door at the side of the house) | |||
| Buyers Note: | Please note this house has most recently been used as a movie themed holiday home and as such the decor and styling may not be to everyone's expectations. | |||
Branch Address
12 Lincoln Road<br>Skegness<br>Lincolnshire<br>PE25 2RZ
12 Lincoln Road<br>Skegness<br>Lincolnshire<br>PE25 2RZ
Reference: BEAME2_005163
IMPORTANT NOTICE
Descriptions of the property are subjective and are used in good faith as an opinion and NOT as a statement of fact. Please make further specific enquires to ensure that our descriptions are likely to match any expectations you may have of the property. We have not tested any services, systems or appliances at this property. We strongly recommend that all the information we provide be verified by you on inspection, and by your Surveyor and Conveyancer.