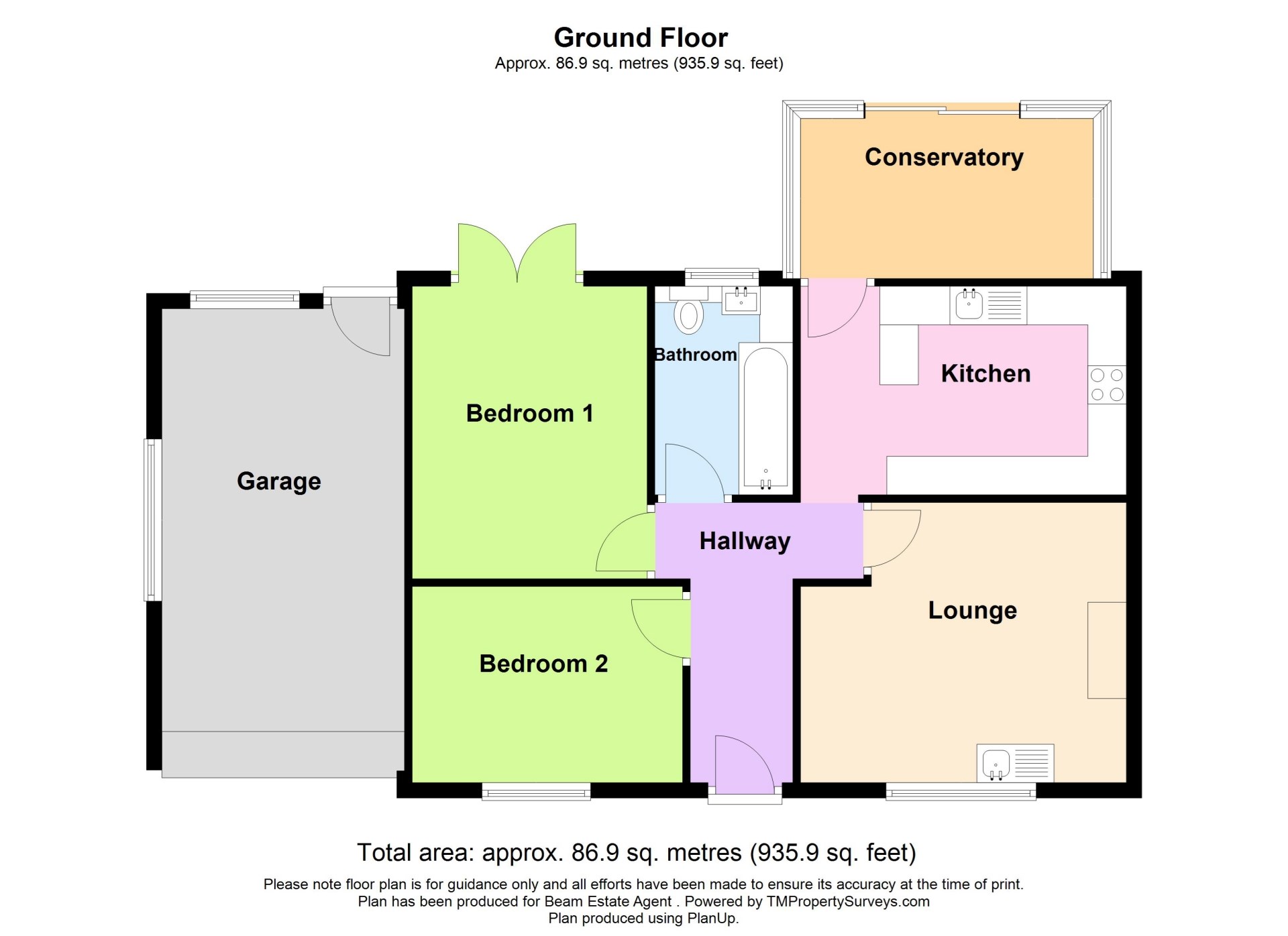 Tel: 01754 629305
Tel: 01754 629305
Clarendon Road, Skegness, PE25
Sold STC - Freehold - £185,000
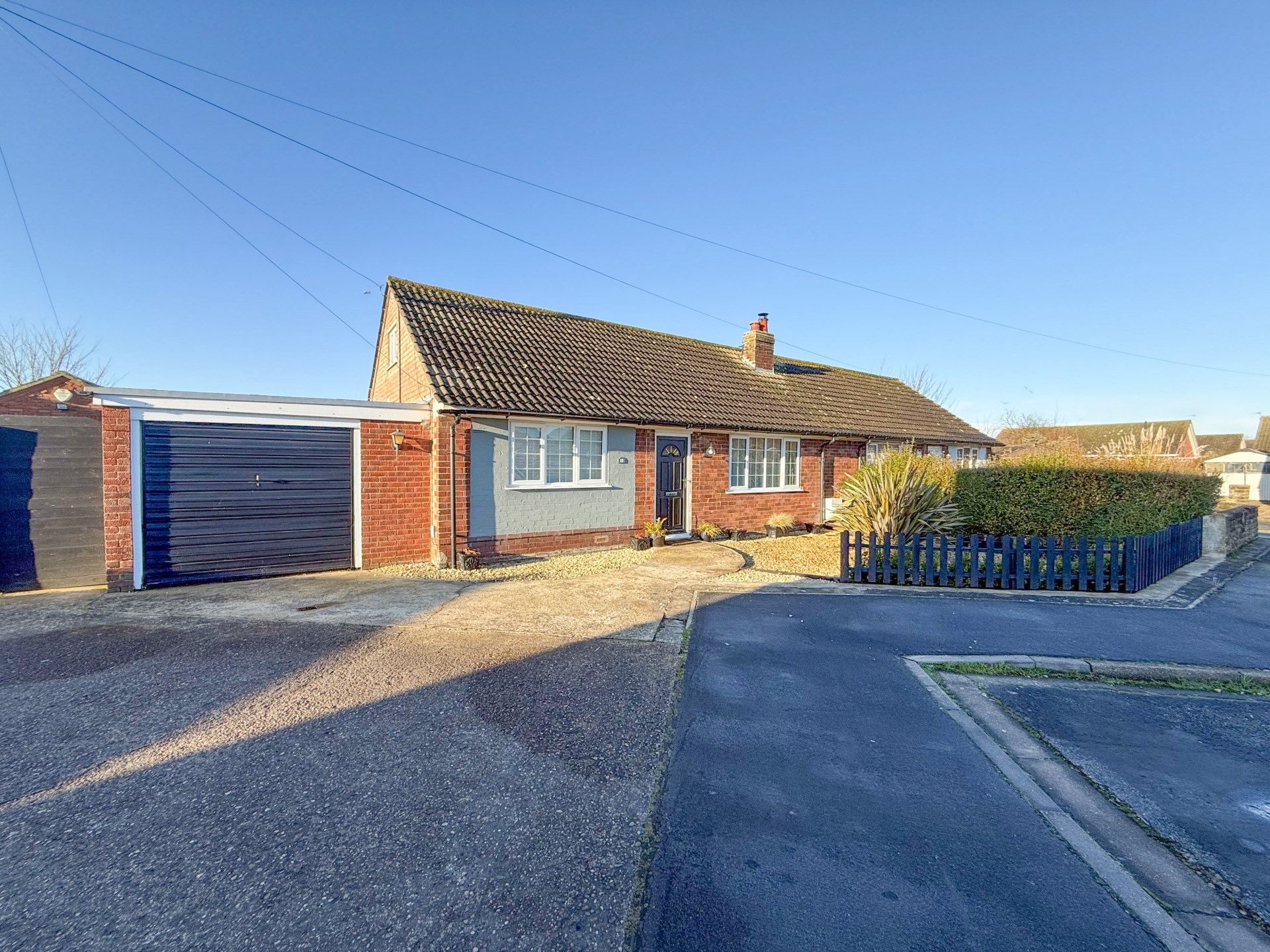
2 Bedrooms, 1 Reception, 1 Bathroom, Bungalow, Freehold
A beautifully presented semi detached bungalow positioned in a lovely little cul de sac on the outskirts of town, ideal for easy access to the town centre and beach. The property comprises of lounge, kitchen, conservatory, two bedrooms and bathroom. The outside of the property offers off road parking and single garage as well as low maintenance front and rear gardens. Additional benefits include gas central heating and uPVC double glazing. With no upward chain to worry about viewings are available now - by appointment only.
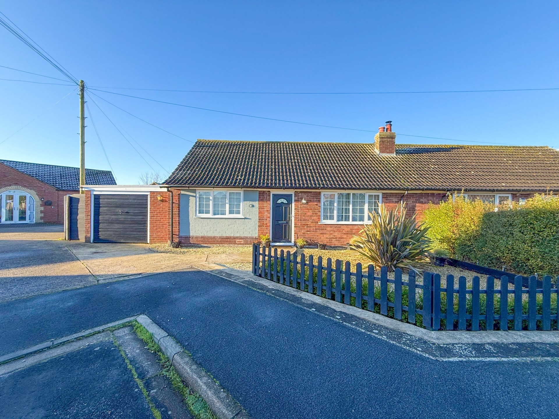
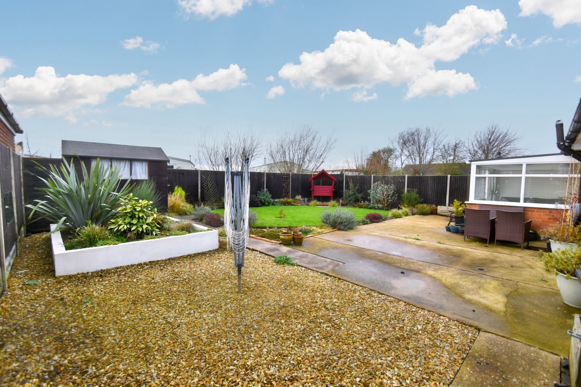
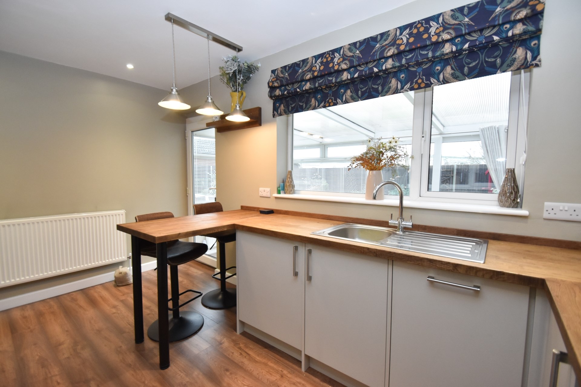
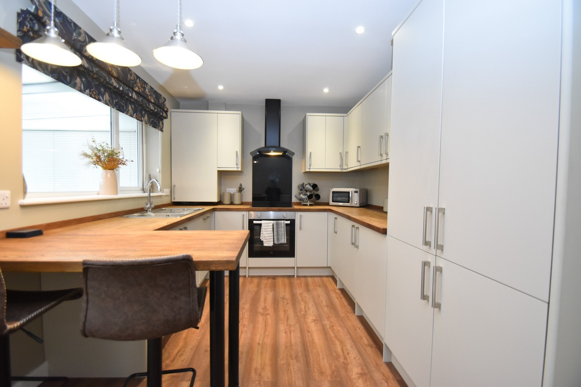
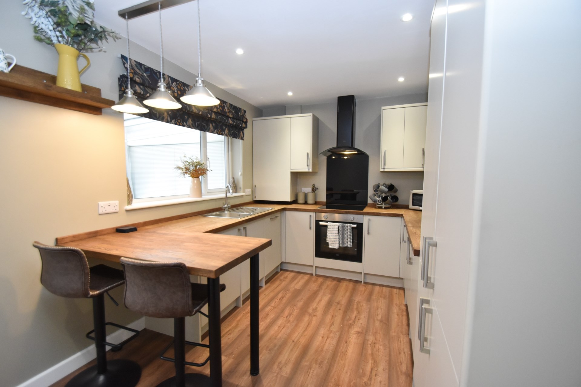
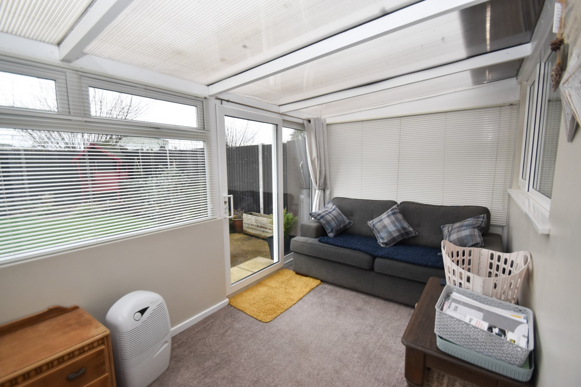
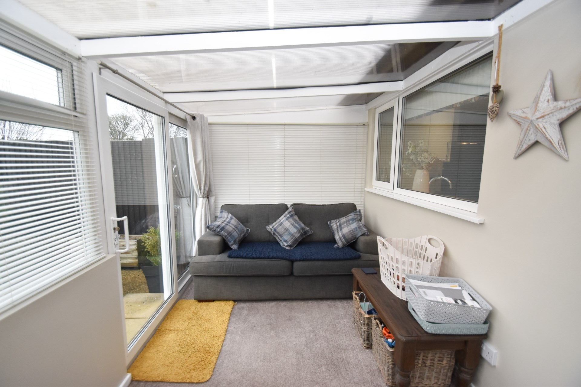
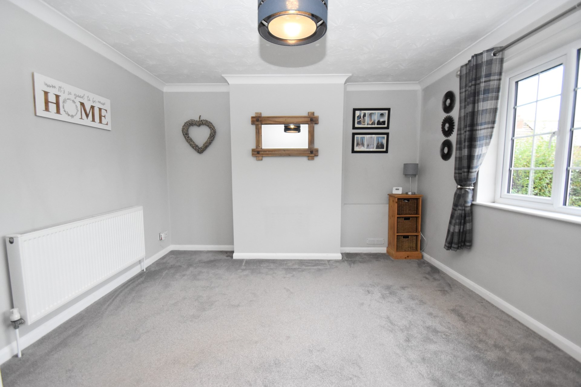
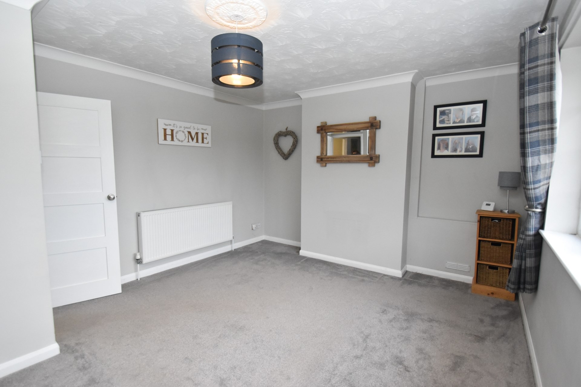
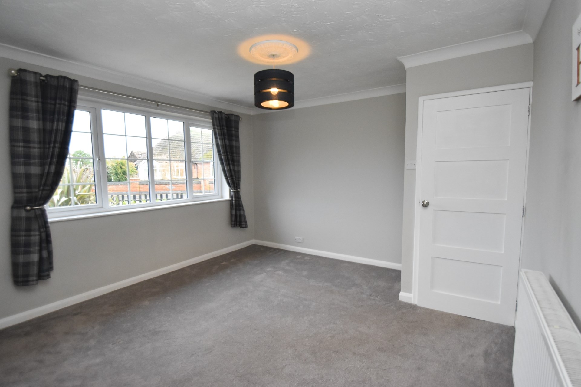
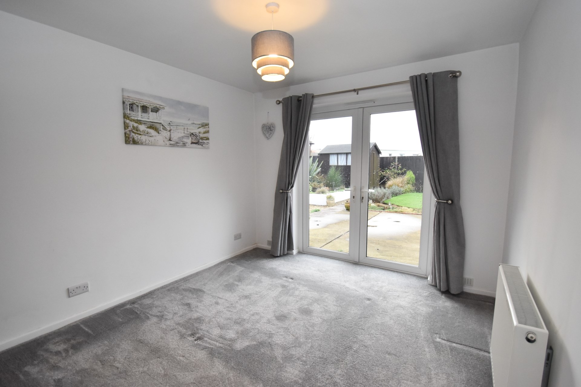
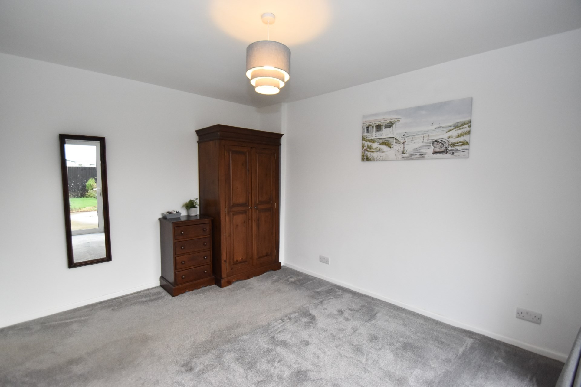
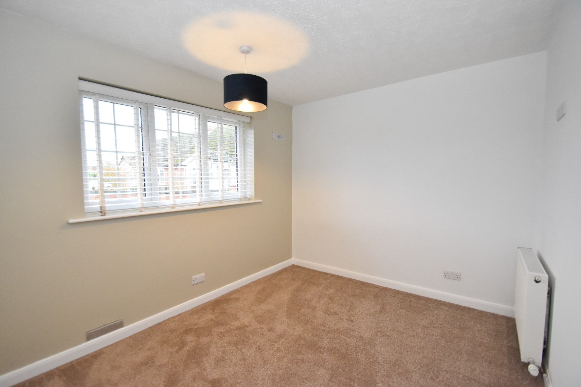
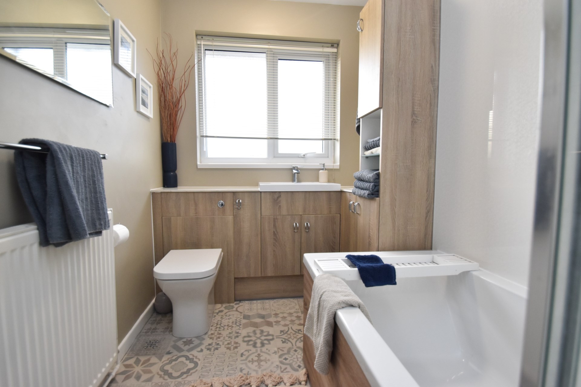
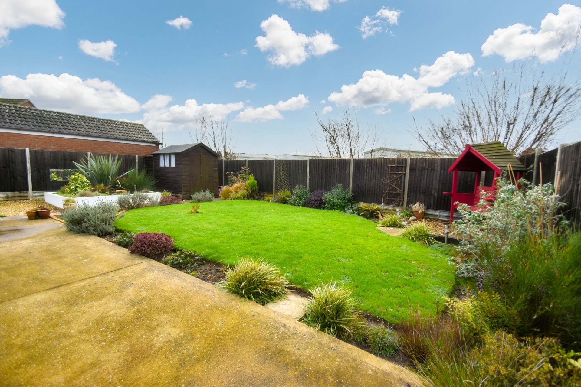
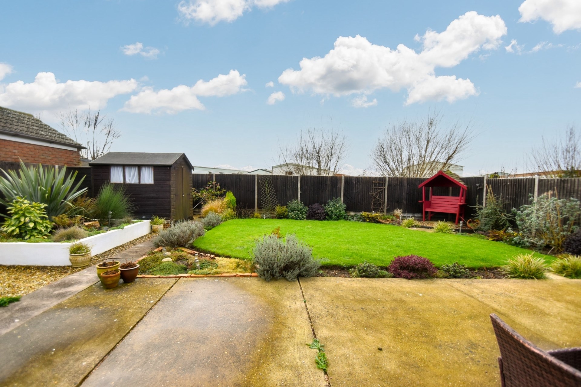
| Entrance Hall | Having a uPVC double glazed entrance door, radiator, ceiling light point. | |||
| Lounge | 4.22m x 3.66m (13'10" x 12') Having a radiator, coving and ceiling light point. | |||
| Breakfast Kitchen | 4.27m x 2.72m (14' x 8'11") Having stainless steel single drainer sink unit with mixer tap over set in work surfaces extending to provide a range of base fitted storage cupboards under with matching range of wall mounted storage cupboards over, integrated four ring electric hob with extractor hood over, integrated oven, integrated dishwasher, inegrated washing machine, integrated fridge and freezer, cupboard housing "Glow worm" combination boiler, two 3/4 larder cupboards, inset ceiling light point, ceiling light point and uPVC double glazed door to conservatory. | |||
| Conservatory | 3.81m x 2.06m (12'6" x 6'9") Being uPVC double glazed with a radiator and double glazed sliding doors to the garden. | |||
| Bedroom One (Front) | 3.66m x 3.05m (12' x 10') Having a radiator, ceiling light point and uPVC double glazed french doors to the garden. | |||
| Bedroom Two (Front) | 3.51m x 2.69m (11'6" x 8'10") Having a radiator and ceiling light point. | |||
| Bathroom | 2.44m x 1.68m (8' x 5'6") Having been re-fitted with a three piece white suite comprising panelled bath set in tiled splash surround with electric shower over + shower screen, hand basin set in vanity unit with toiletry cupboards & drawers under, close coupled wc, radiator, extractor fan and ceiling light. | |||
| Outside | ||||
| Front | The property is approached over a driveway providing off road parking and access to the garage. The front garden is mainly gravelled for ease of maintenance and set with several established plants and shrubs. | |||
| Rear | The rear garden is larger than you might first expect and has been landscaped for ease of maintenance with a wide patio/seating area which in turn leads to both a low maintenance gravelled area - ideal for plant pots and tubs as well as a lawned garden with an attractive flower and shrub border set with a variety of plants shrubs and bushes. Timber Garden Shed | |||
| Garage | 5.99m x 3.17m (19'8" x 10'5") Being of brick construction with concrete floor, up and over door, power points, light, rear personnel door to garden. | |||
Branch Address
12 Lincoln Road<br>Skegness<br>Lincolnshire<br>PE25 2RZ
12 Lincoln Road<br>Skegness<br>Lincolnshire<br>PE25 2RZ
Reference: BEAME2_005512
IMPORTANT NOTICE
Descriptions of the property are subjective and are used in good faith as an opinion and NOT as a statement of fact. Please make further specific enquires to ensure that our descriptions are likely to match any expectations you may have of the property. We have not tested any services, systems or appliances at this property. We strongly recommend that all the information we provide be verified by you on inspection, and by your Surveyor and Conveyancer.
