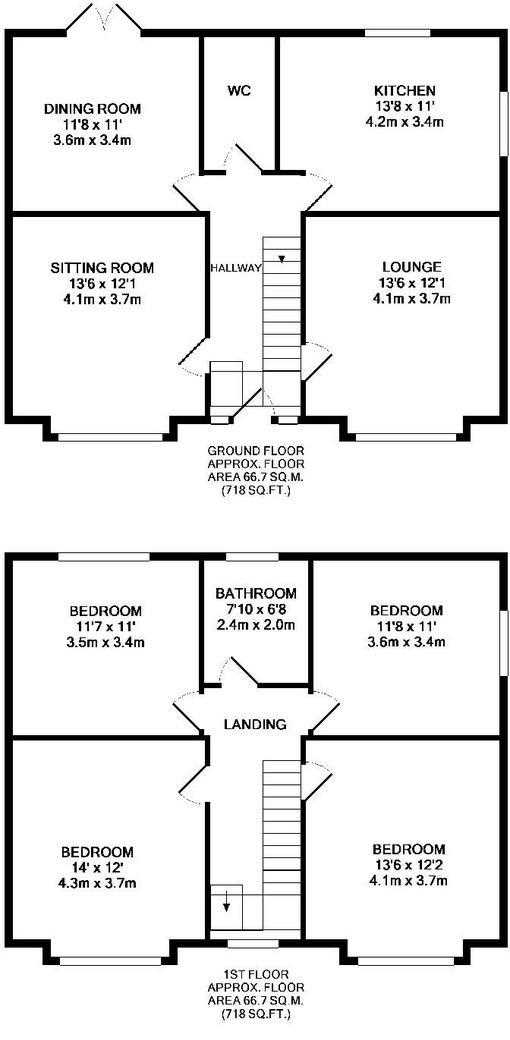 Tel: 01754 629305
Tel: 01754 629305
Sandbeck Avenue, Skegness, PE25
Sold STC - Freehold - £248,950
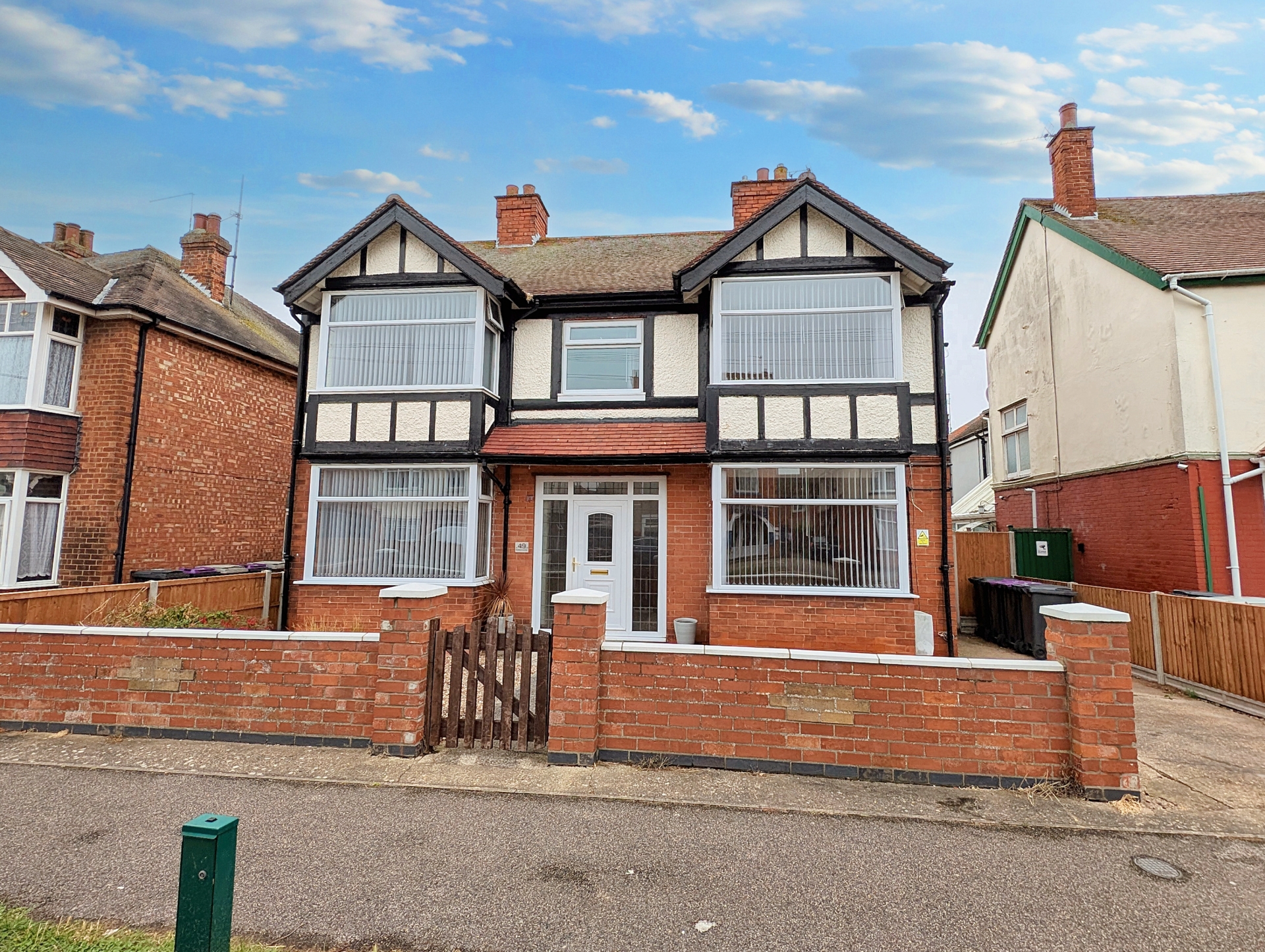
4 Bedrooms, 3 Receptions, 1 Bathroom, Detached, Freehold
A spacious detached family house in a great location - a few steps from the town centre, shops and amenities as well as a short walk to the amusements, sea front and beach. The home offers plenty of space for a sizeable family with four double bedrooms and a family bathroom upstairs with a hallway, lounge, dining room & sitting room as well as a modern fitted kitchen downstairs. Outside, there is a driveway providing off road parking and low maintenance front garden/yard area with a mainly lawned rear garden and decked seating area. Benefits include gas central heating and uPVC double glazing. There is no upward chain to worry about making it available for a quick sale if required.
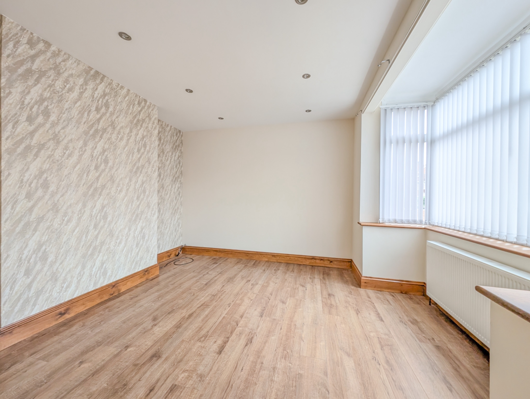
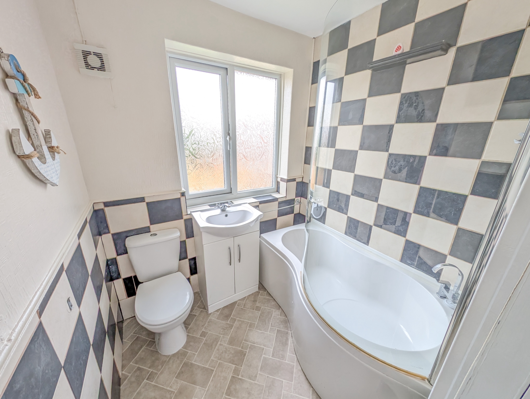
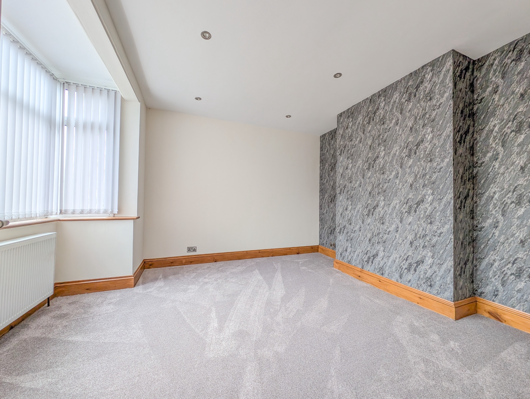
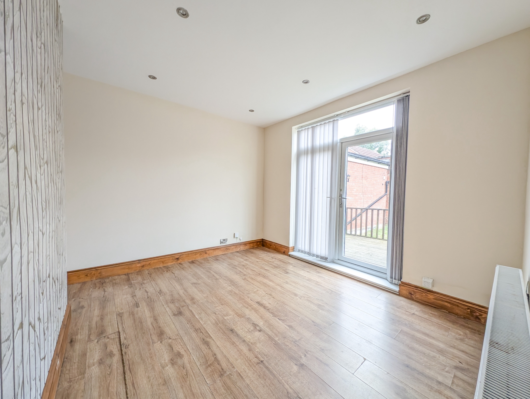
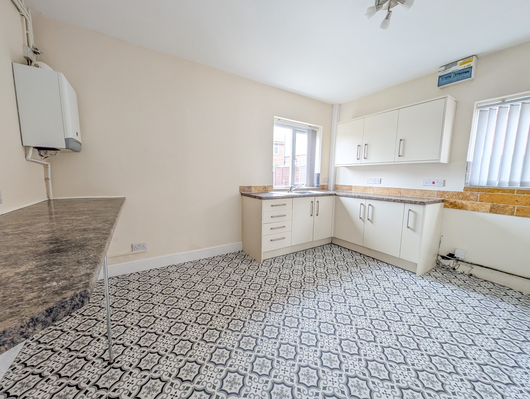
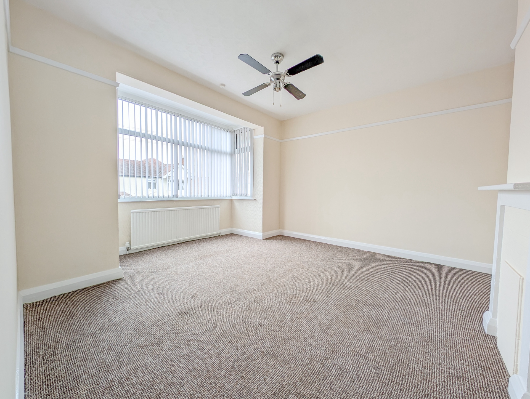
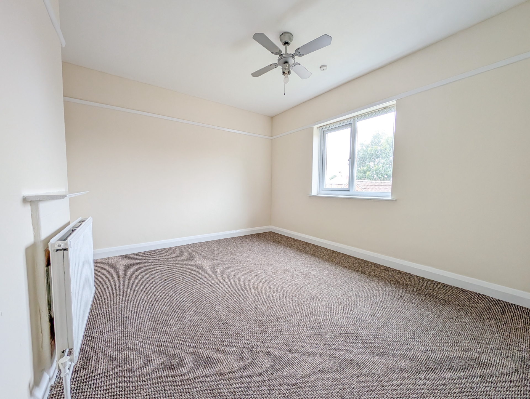
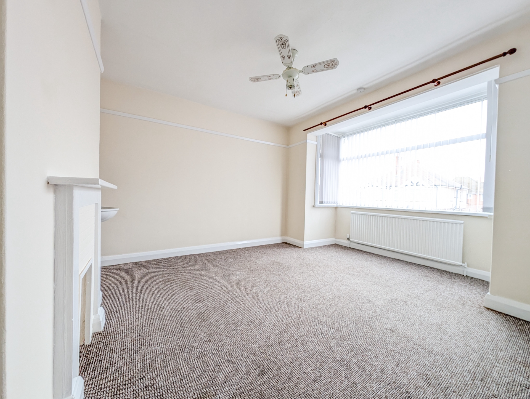
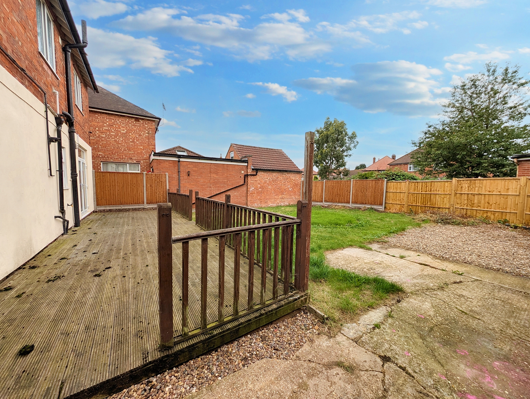
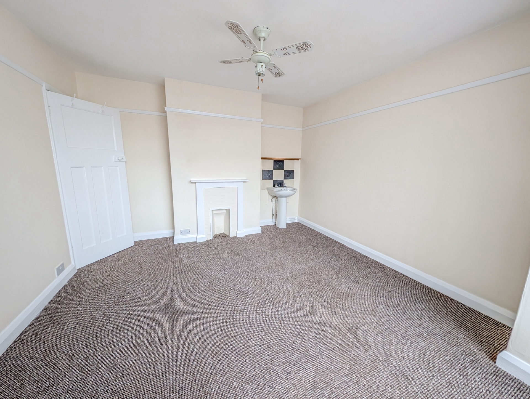
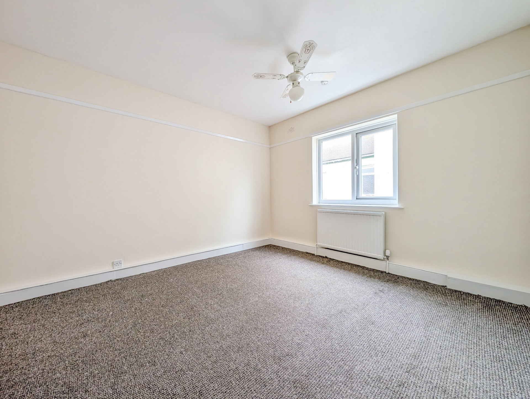
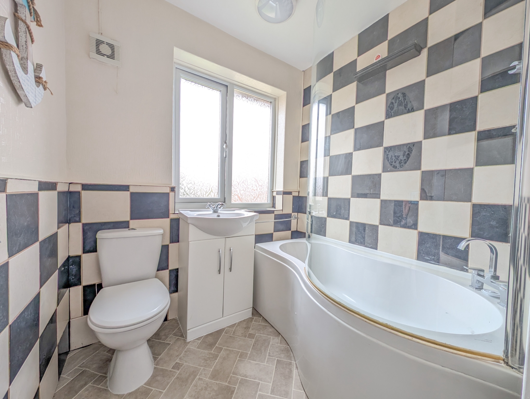
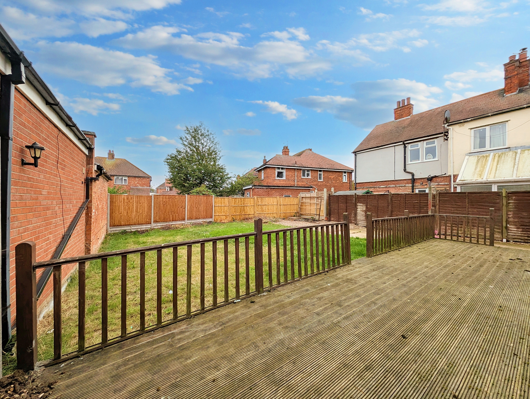
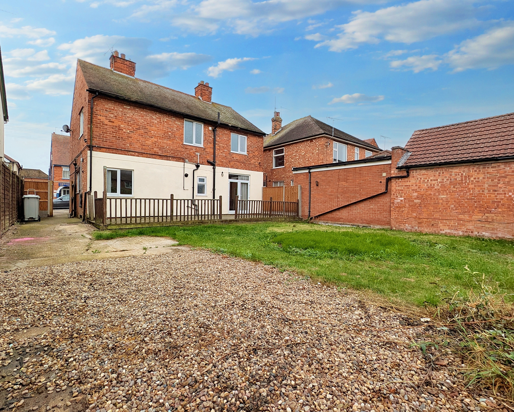
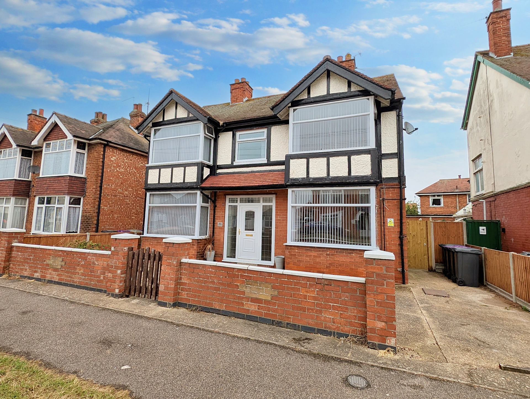
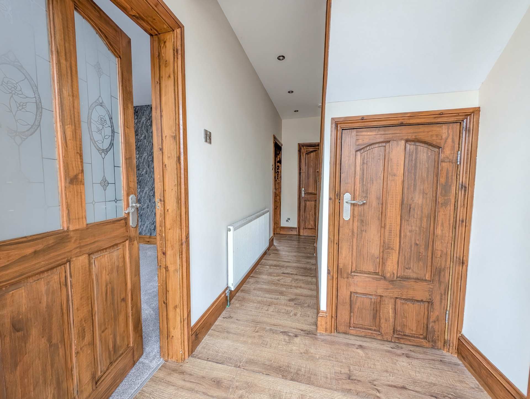
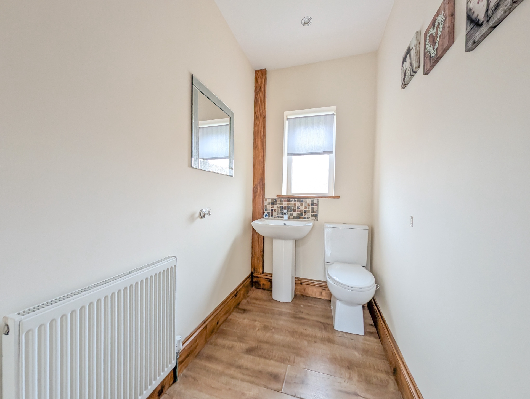
| Entrance Hall | Having a UPVC sealed unit double glazed entrance door with double glazed side screens, laminate wood flooring, radiator, built-in storage cupboard and stairs, smoke alarm, inset ceiling spotlights with stairs leading off. | |||
| Cloakroom | Having a pedestal wash basin with tiled splash backs, close coupled WC, radiator, laminate wood flooring, and inset ceiling spotlights. | |||
| Lounge | 4.06m into bay x 3.66m (13'4" x 12'0") Having a radiator, bay window, and inset ceiling spotlights. | |||
| Sitting Room | 4.11m into bay/recess x 3.66m (13'6" x 12'0") Having a radiator, bay window, laminate wood flooring, and inset ceiling spotlights. | |||
| Dining Room | 3.51m x 3.35m (11'6" x 10'12") Having a radiator, laminate wood flooring, inset ceiling spotlights and UPVC double glazed rear entrance doors. | |||
| Kitchen | 4.11m x 3.30m (13'6" x 10'10") Having a single drainer stainless steel sink unit and mixer tap set in roll edged work surfaces extending to provide a range of modern cream effect base cupboards and drawers under together with matching range of wall mounted storage cupboards over, further work surfaces with space and plumbing for automatic washing machine, space for fridge and freezer and space for tumble dryer, space for cooking range, tile effect vinyl floor covering, further built-in storage cupboard, wall mounted Baxi gas central heating boiler and ceiling spotlights. | |||
| Stairs & Landing | Having access to the roof space, smoke alarm and ceiling light point. | |||
| Bedroom One (front) | 4.32m into bay/recess x 3.66m (14'2" x 12'0") Having a radiator, dado rail, sink unit with tiled splash backs, decorative fire surround and mantle, ceiling light point. | |||
| Bedroom Two (front) | 4.32m into bay/recess x 3.66m (14'2" x 12'0") Having a decorative fireplace and mantle, radiator, bay window, picture rail and ceiling light point. | |||
| Bedroom Three (rear) | 3.51m x 3.35m (11'6" x 10'12") Having a radiator, picture hanging rail and ceiling light point. | |||
| Bedroom Four (rear) | 3.56m x 3.35m (11'8" x 10'12") Having a radiator, hand basin set in worktop with storage cupboard under, picture hanging rail and ceiling light point. | |||
| Bathroom | 1.98m x 2.31m (6'6" x 7'7") Being half tiled with a three-piece bathroom suite comprising appreciate panelled bath set in tiled splash surround with electric shower therein, hand basin set in vanity unit with toiletry cupboards under, close coupled WC, electric night storage heater, vinyl floor covering, extractor fan, ceiling light point and built-in airing cupboard housing insulated hot water cylinder with electric immersion heater. | |||
| Outside | ||||
| Front | The property is approached over a concrete driveway providing off-road parking. The front garden area has mostly been laid as hardstanding and gravel for ease of maintenance with a small shrub beds set to one corner. Gated side access leads to the rear. | |||
| Rear | Having a large raised decked seating area leading to a predominantly lawned rear garden for ease of maintenance with gravelled area to one side ideal for a shared or plant pots and tubs. | |||
| alternate lounge view | ||||
| alternate kitchen view |
Branch Address
12 Lincoln Road<br>Skegness<br>Lincolnshire<br>PE25 2RZ
12 Lincoln Road<br>Skegness<br>Lincolnshire<br>PE25 2RZ
Reference: BEAME_000527
IMPORTANT NOTICE
Descriptions of the property are subjective and are used in good faith as an opinion and NOT as a statement of fact. Please make further specific enquires to ensure that our descriptions are likely to match any expectations you may have of the property. We have not tested any services, systems or appliances at this property. We strongly recommend that all the information we provide be verified by you on inspection, and by your Surveyor and Conveyancer.
