 Tel: 01754 629305
Tel: 01754 629305
Baythorpe Park, Burgh Road, Skegness, PE25
Sold STC - Leasehold - £72,950
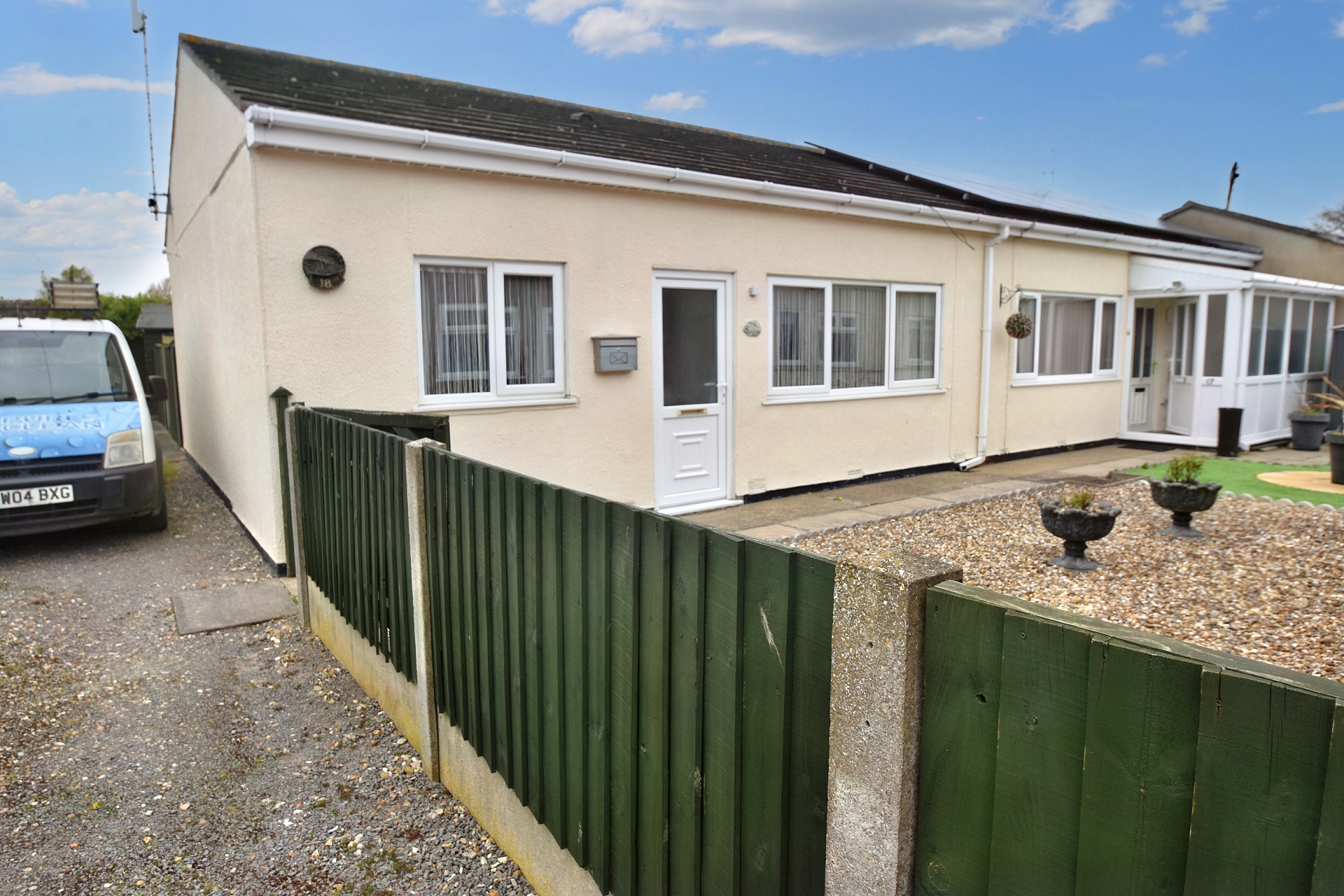
2 Bedrooms, 1 Reception, 1 Bathroom, Bungalow, Leasehold
This improved, well presented bungalow has been carefully maintained and offers more space than you would expect with a 16ft by 15ft lounge/dining room, kitchen plus utility area, two bedrooms and a bathroom. Benefits include, oil central heating, uPVC double glazing as well as communal parking on site. in addition it offers low maintenance gardens to front and rear and the location is close to the beach and local facilities.
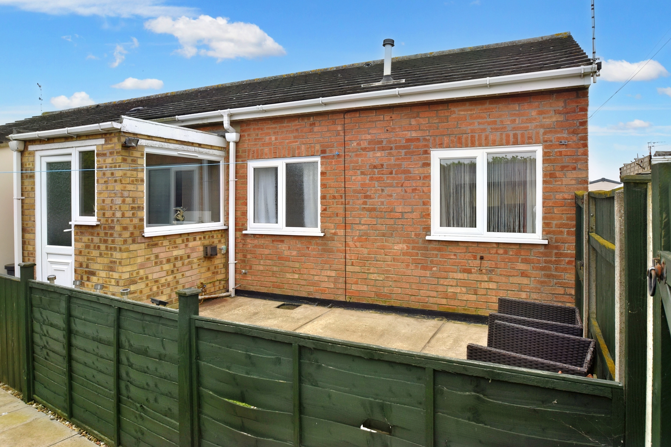
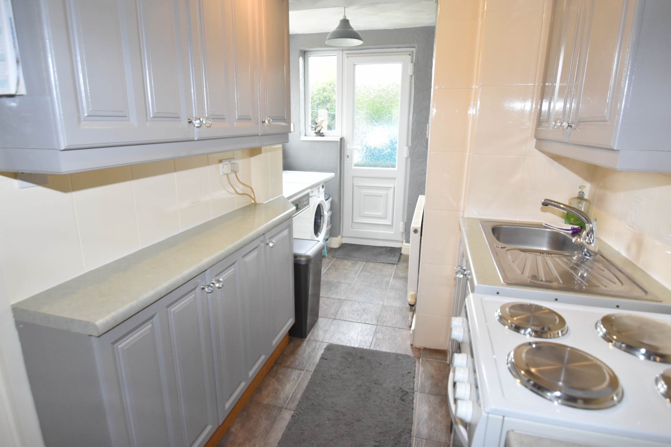
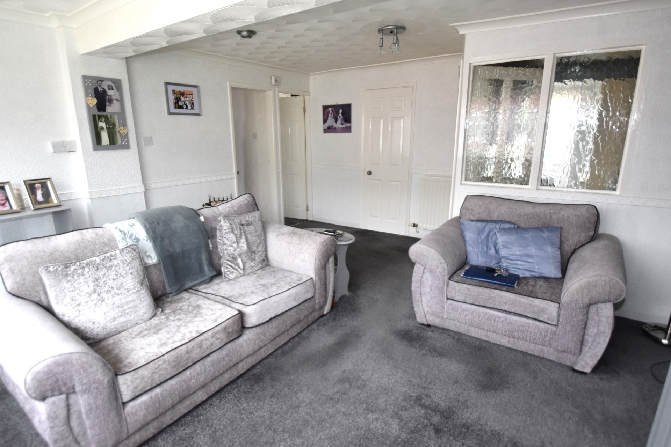
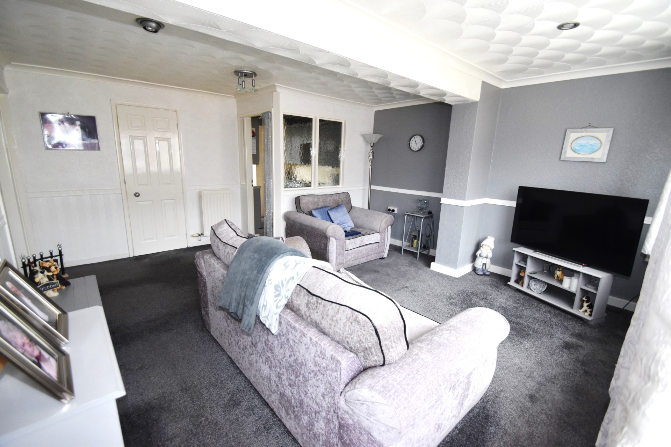
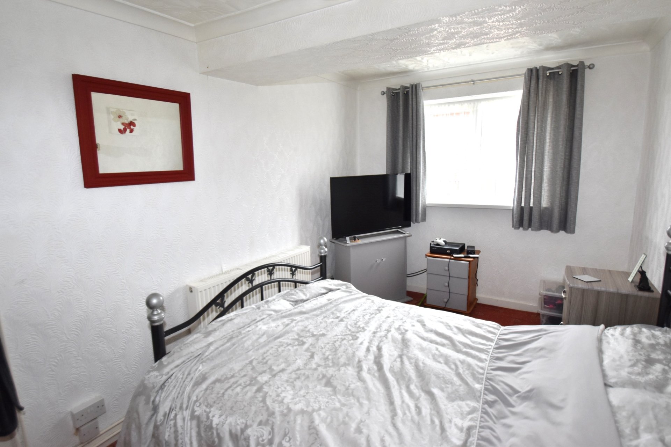
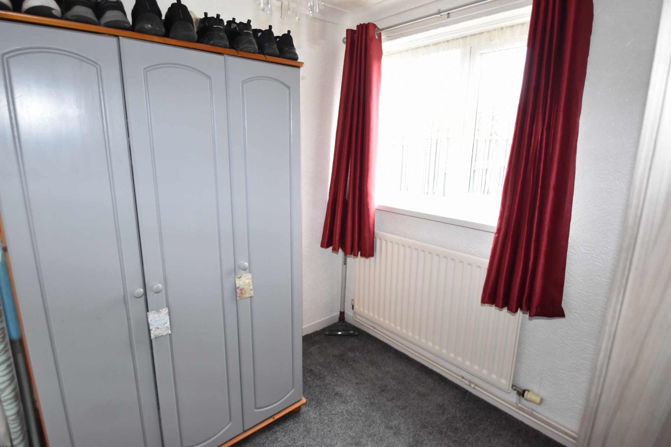
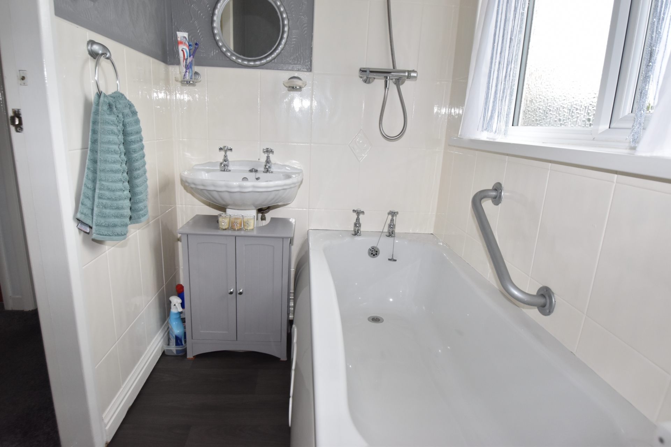
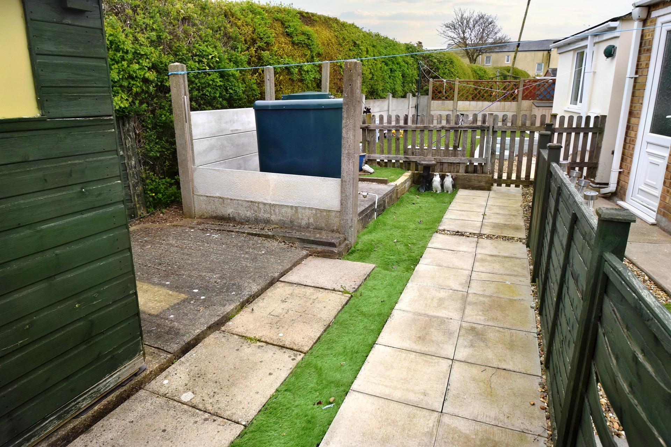
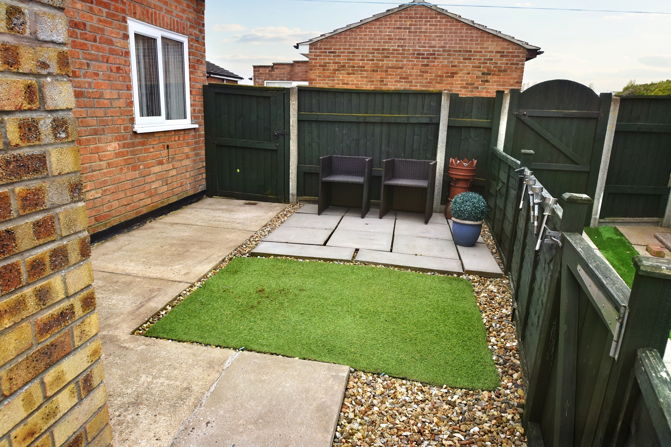
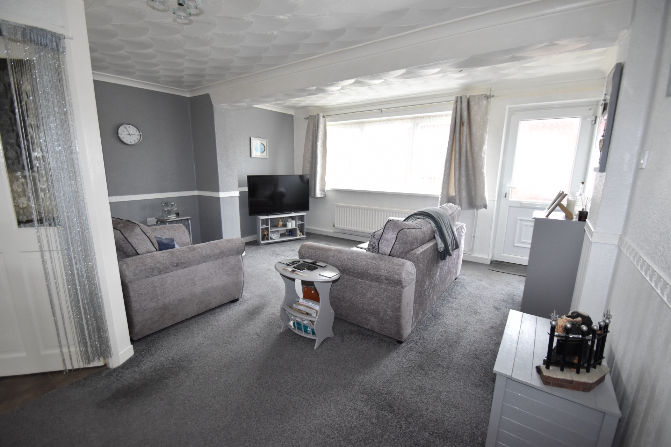
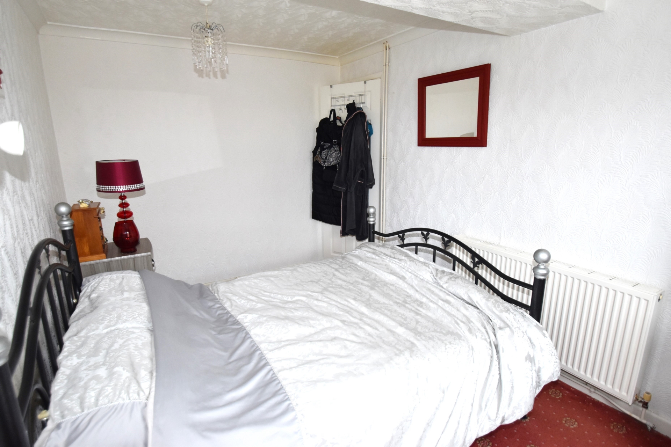
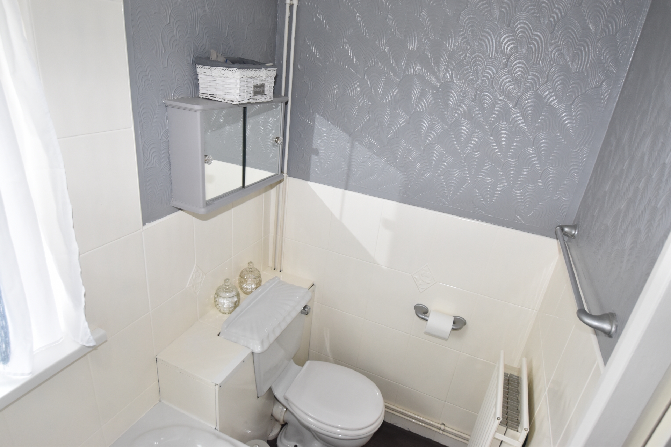
| Entrance | The uPVC entrance door leads to the lounge. | |||
| Lounge/Dining Room | 4.95m x 4.47m (16'3" x 14'8") This spacious room benefits from two radiators, TV Point, three inset ceiling spotlights with additional ceiling light point, access doors to all rooms. | |||
| Kitchen | 2.69m x 1.83m (8'10" x 6') Benefiting from a single drainer stainless steel sink with mixer taps over, set in roll edge worktops extending to provide, fitted base cupboards and draws under together with a matching range of wall mounted storage cupboards, space for cooker, tiled floor, tiled splashbacks, space for fridge, ceiling light point, open to; | |||
| Utility Area | 1.63m x 1.60m (5'4" x 5'3") Benefiting from fitted work surface, space and plumbing for automatic washing machine, radiator, tiled floor, 'Worcester' oil central heating boiler, ceiling light point, and uPVC double glazed rear entrance door. | |||
| Bedroom One | 4.14m x 2.54m (13'7" x 8'4") Benefiting from radiator, two wall mounted lights, ceiling light point, uPVC to the front elevation. | |||
| Bedroom Two | 2.59m x 2.21m (8'6" x 7'3") Currently used as a dressing room, bedroom two benefits from, radiator, ceiling light point, uPVC window to the rear aspect, access to the roof space. | |||
| Bathroom | 2.49m x 1.37m (8'2" x 4'6") The bathroom benefits from being half tiled with a three piece suite comprising, panel bath with mixer shower over, pedestal wash basin, W/C, radiator, ceiling light point. | |||
| Outside. | The front is approached via a driveway/path that leads to a garden gate into the front garden which is low maintenance and leads to the front door. The rear garden is enclosed by fencing and provides a low maintenance space that can be used to sit and enjoy the weather on fine days. The garden and exterior areas are concessionary by the site owners. | |||
| Buyers Notes:- | "Purchasers are advised that this home is subject to an 11 month occupancy clause although it should be noted that residents may be able to occupy their property all year round." The properties are suitable for cash buyers only and subject to a 55 year old minimum age restriction. Lease Information: The bungalow is leasehold on a sixty year lease that commenced in July 1983. The annual ground rent is £1404 for 2023. The ground rents are reviewed every 3 years. As with the sale of similar properties there is a fee payable to the site upon re-sale of the property (currently 7.5% of the purchase price +vat). Council Tax Band:- A | |||
Branch Address
12 Lincoln Road<br>Skegness<br>Lincolnshire<br>PE25 2RZ
12 Lincoln Road<br>Skegness<br>Lincolnshire<br>PE25 2RZ
Reference: BEAME_003212
IMPORTANT NOTICE
Descriptions of the property are subjective and are used in good faith as an opinion and NOT as a statement of fact. Please make further specific enquires to ensure that our descriptions are likely to match any expectations you may have of the property. We have not tested any services, systems or appliances at this property. We strongly recommend that all the information we provide be verified by you on inspection, and by your Surveyor and Conveyancer.