 Tel: 01754 629305
Tel: 01754 629305
Richmond Drive, Skegness, PE25
Under Offer - Freehold - £139,950
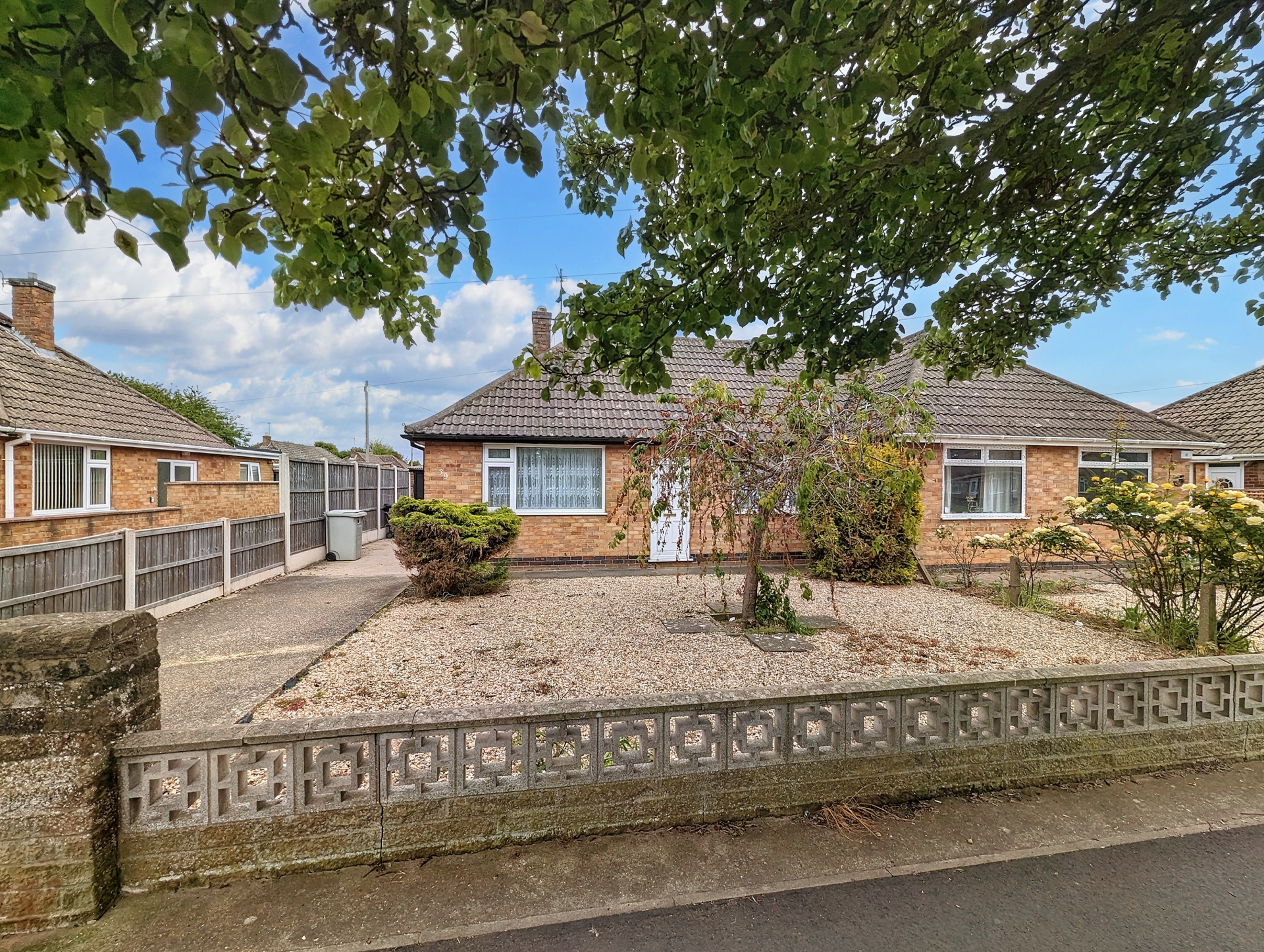
2 Bedrooms, 1 Reception, 1 Bathroom, Bungalow, Freehold
An established semi detached bungalow in a sought after location, within easy walking distance of the town centre, shops and supermarkets as well as being close to Vine walk. The home offers a hallway, lounge, kitchen, two bedrooms and bathroom. Outside there is a long driveway/ample parking and a garage with low maintenance gardens at the front and rear. Benefits include gas central heating and partial double glazing. With no upward chain to worry about, the bungalow is available for a quick sale if required.
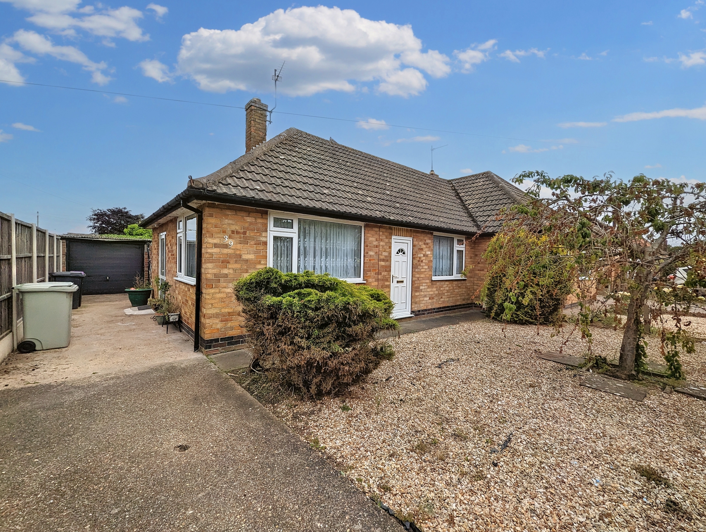
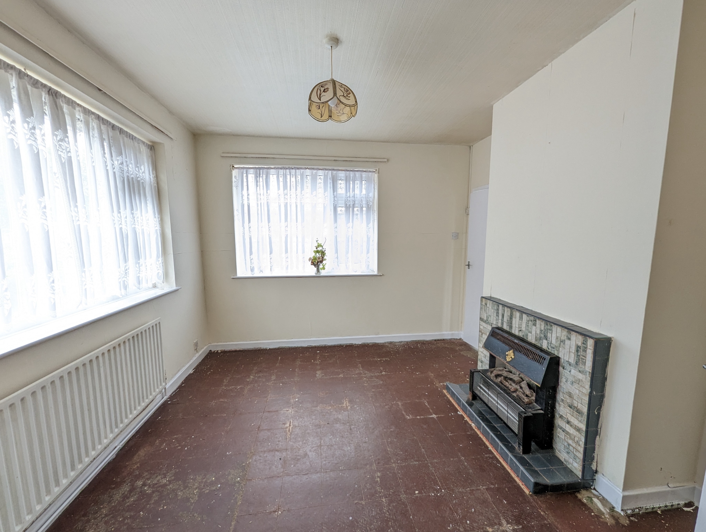
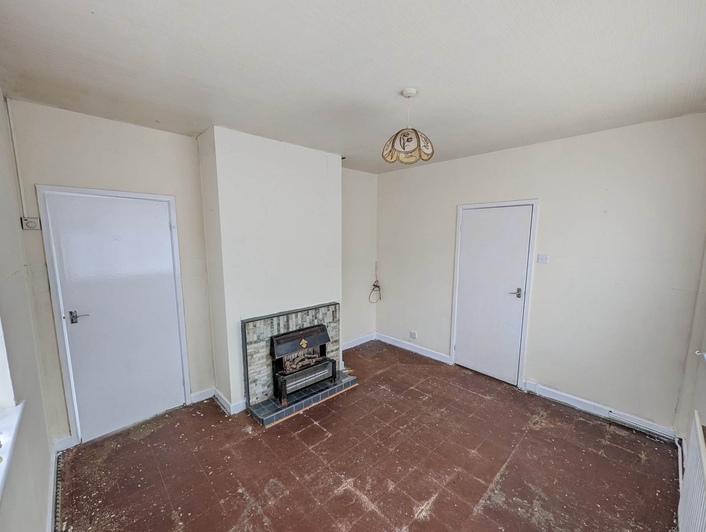
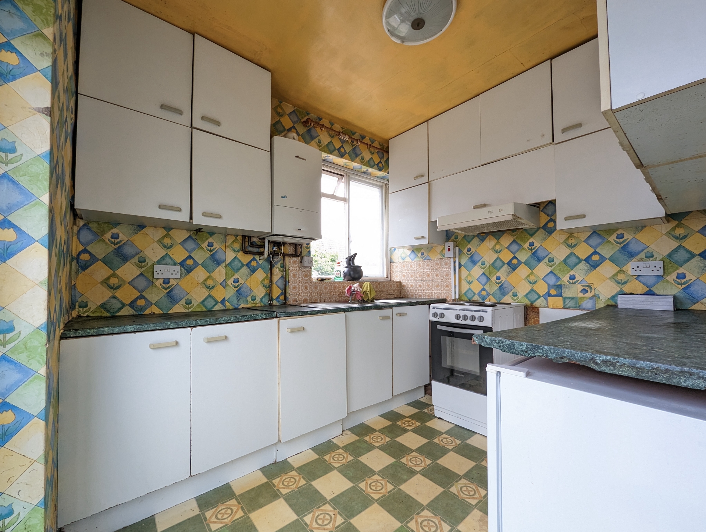
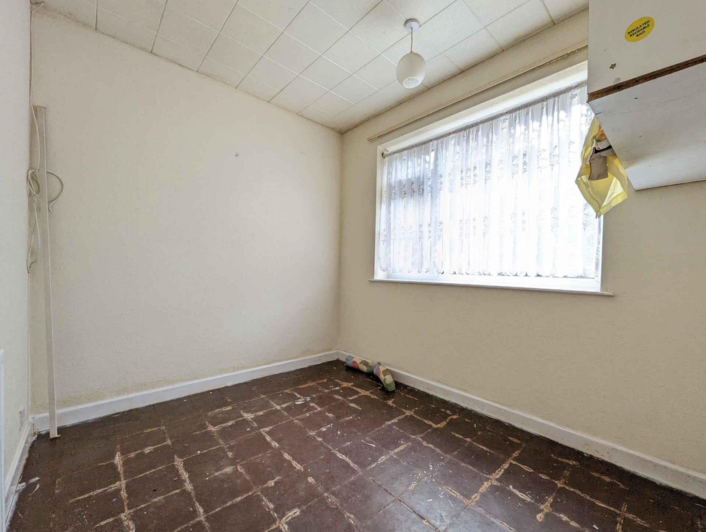
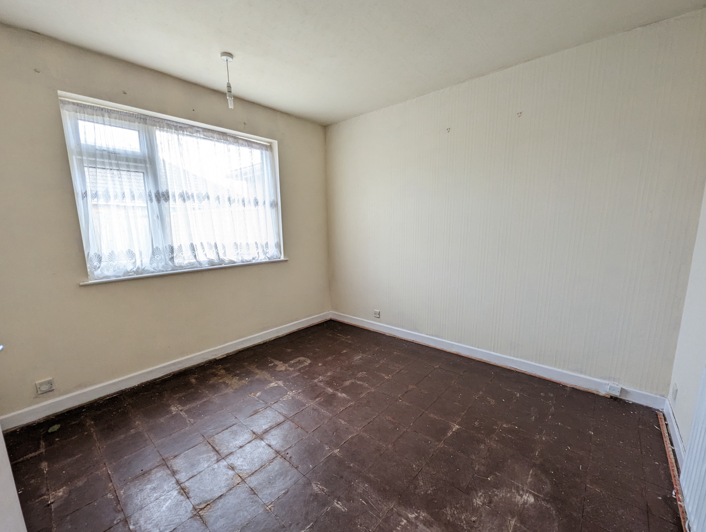
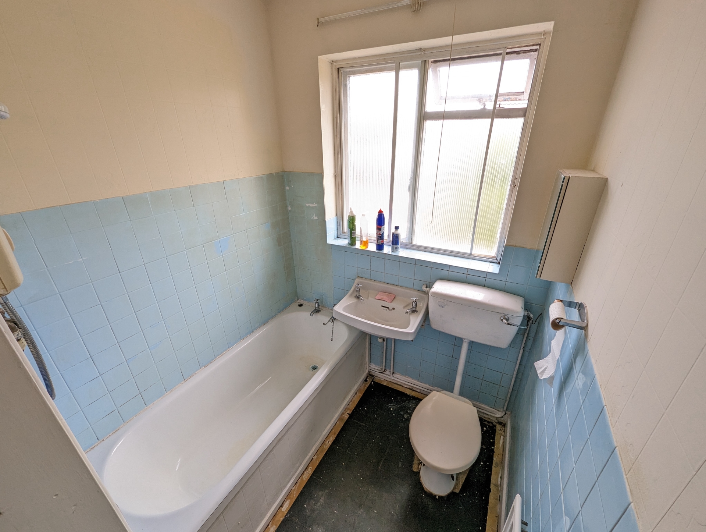
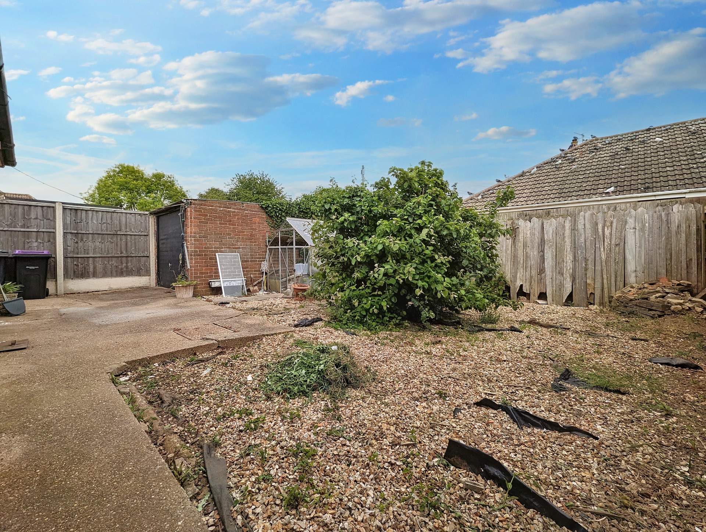
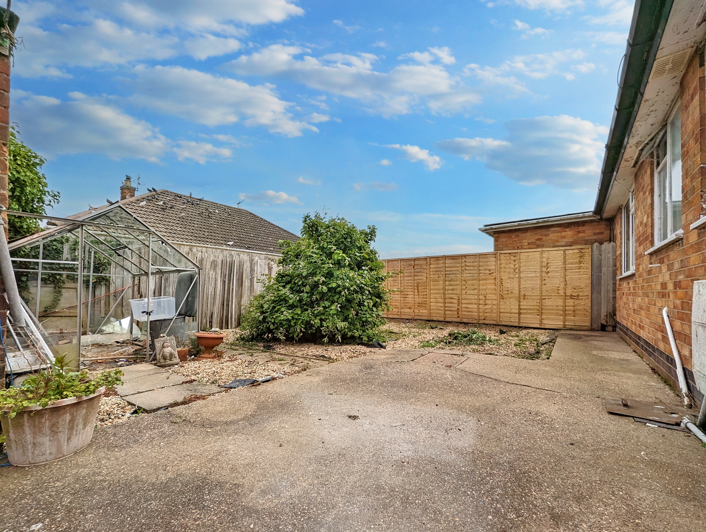
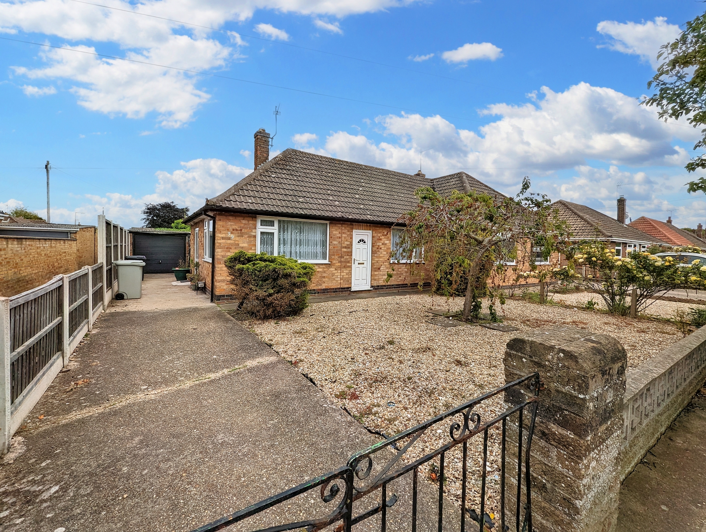
| Entrance Hall | ||||
| Lounge | 3.71m x 3.43m (12'2" x 11'3") Having electric fireplace , radiator, tv point and ceiling light point. | |||
| Kitchen | 2.74m x 2.44m (9' x 8') Having one and a half bowl stainless steel single drainer sink unit set in work surfaces extending to provide a range of base fitted cupboards and drawers together with matching wall mounted cupboards over, space for cooker, space for fridge. | |||
| Bedroom One (front) | 3.38m x 3.30m (11'1" x 10'10") Having radiator, ceiling light point and smoke alarm | |||
| Bedroom Two (rear) | 2.92m x 2.44m (9'7" x 8') Having ceiling light point | |||
| Bathroom | 2.44m x 1.83m (8' x 6') Having three piece suite with panelled bath set in tile splash back with electric shower therein, hand wash basin with hot and cold tap over, close coupled WC. | |||
| Outside | ||||
| Front | The property is approached by a concrete driveway which extends down the side of the property to the the garage and the rear, the front gardens have been gravelled for ease of maintenance ideal for pots and plants with established trees and shrubs | |||
| Rear | The rear garden is mainly gravelled for ease of maintenance ideal for pots and plants with a concrete patio area. | |||
| Garage | Of brick construction with concrete floor and up & over door. | |||
Branch Address
12 Lincoln Road<br>Skegness<br>Lincolnshire<br>PE25 2RZ
12 Lincoln Road<br>Skegness<br>Lincolnshire<br>PE25 2RZ
Reference: BEAME_003218
IMPORTANT NOTICE
Descriptions of the property are subjective and are used in good faith as an opinion and NOT as a statement of fact. Please make further specific enquires to ensure that our descriptions are likely to match any expectations you may have of the property. We have not tested any services, systems or appliances at this property. We strongly recommend that all the information we provide be verified by you on inspection, and by your Surveyor and Conveyancer.