 Tel: 01754 629305
Tel: 01754 629305
Ridley Avenue, Skegness, PE25
For Sale - Freehold - £323,000
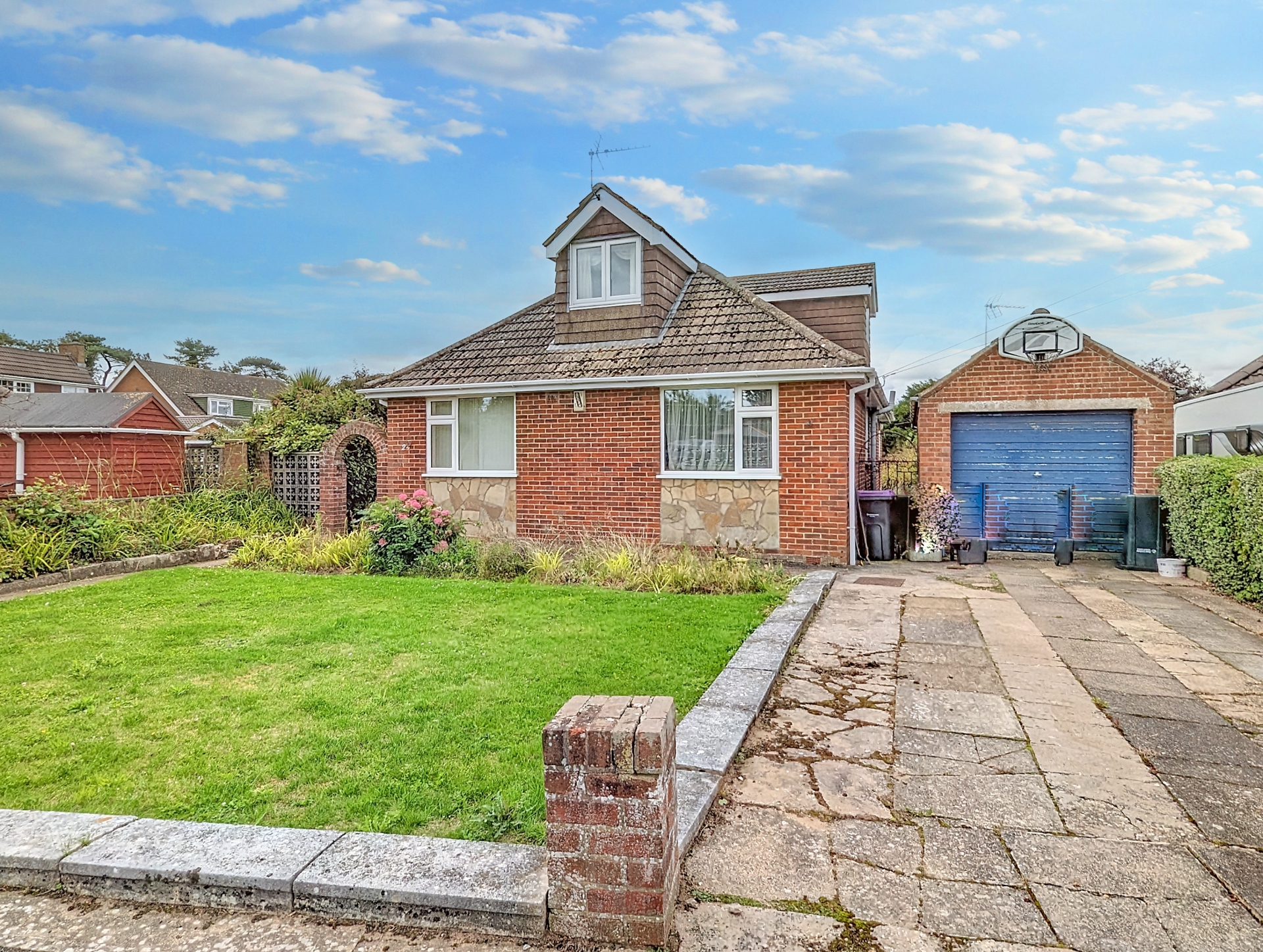
5 Bedrooms, 2 Receptions, 2 Bathrooms, Detached, Freehold
A fantastic opportunity! This very spacious dormer style family home offers plenty of space for the family with FIVE bedrooms (three downstairs and two up) with a downstairs bathroom & upstairs shower room. The rooms are very versatile depending how you may wish to use them, with a wide hallway, large lounge, kitchen & utility room in addition to the bedrooms which could be used as reception rooms, study or home office. The property has undergone some improvements but requires further modernisation and upgrading throughout, but offers someone the opportunity to style it to their own taste. The home is positioned on a sizeable plot in the prestigious ‘Seacroft’ area of town, within easy walking distance of the sea front, beach and the town centre. The mature gardens extend across the front and to the rear to offer a pleasant south west facing outdoor space and are stocked with various plants, shrubs and trees. There is a driveway/ample off road parking and a garage. This is definitely one not to be missed! Viewings are available – by appointment only.
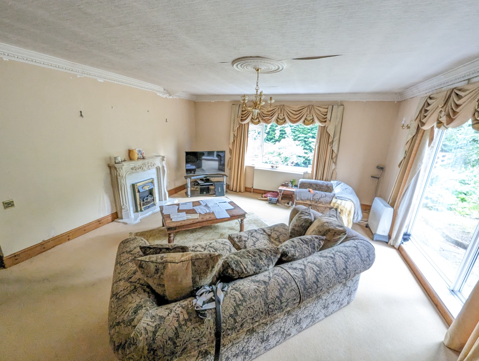
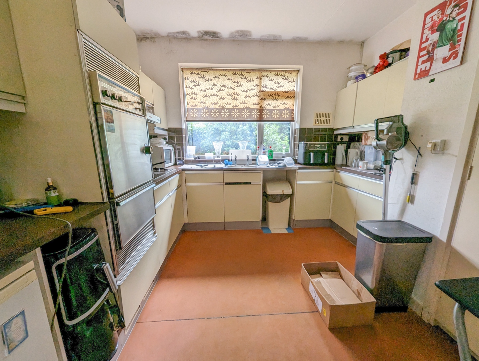
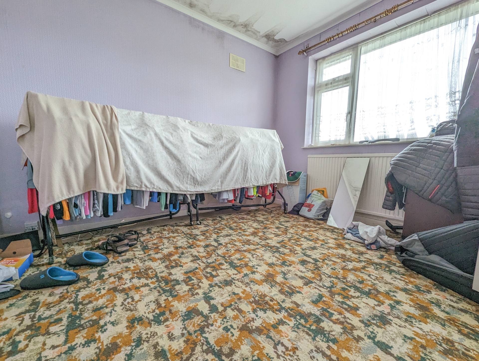
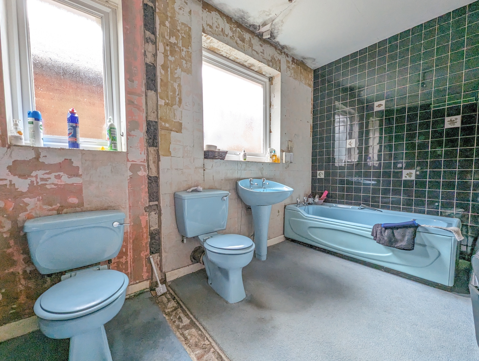
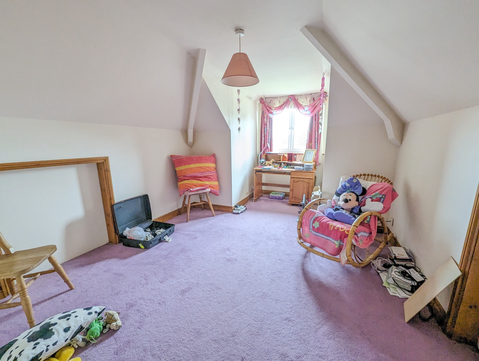
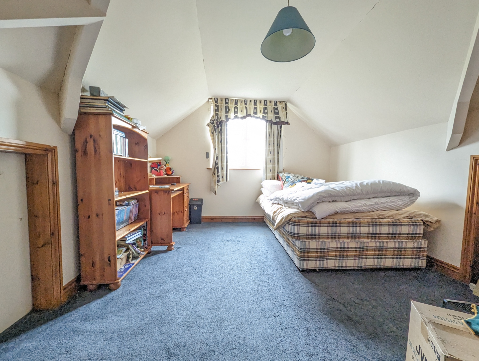
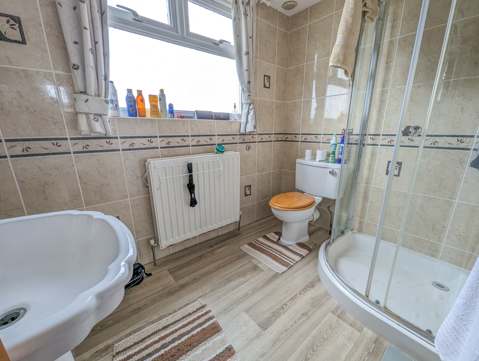
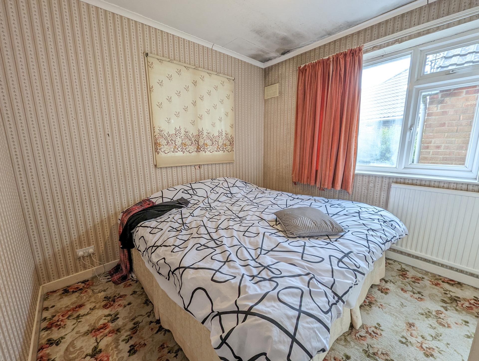
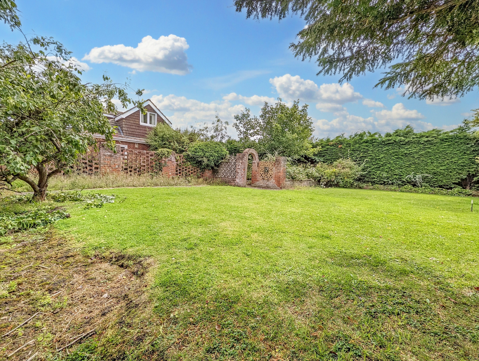
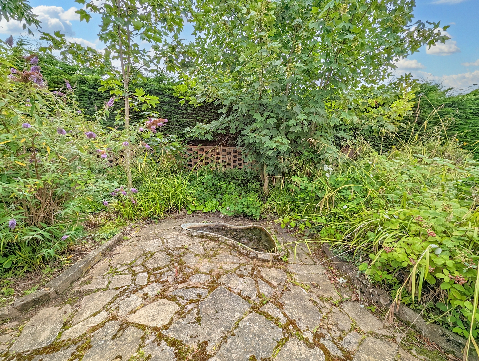
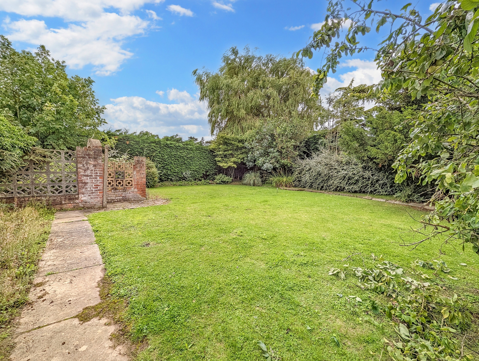
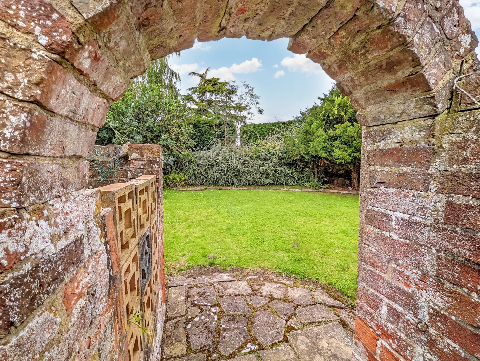
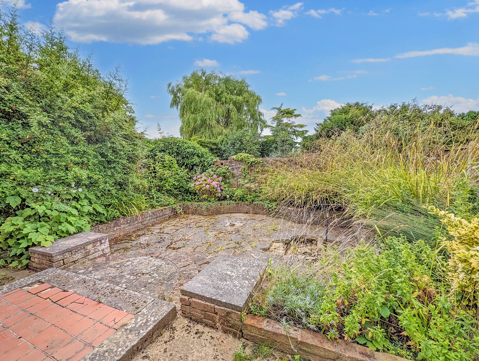
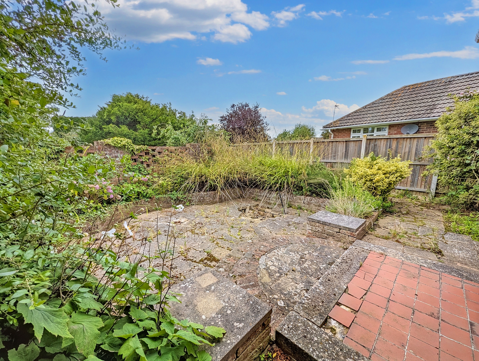
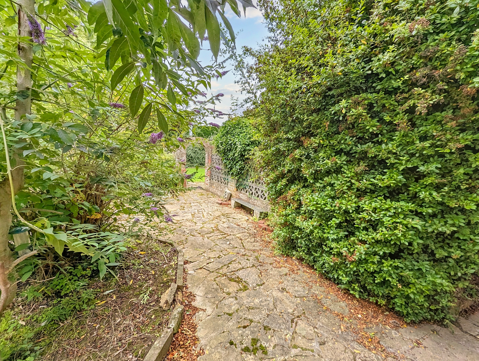
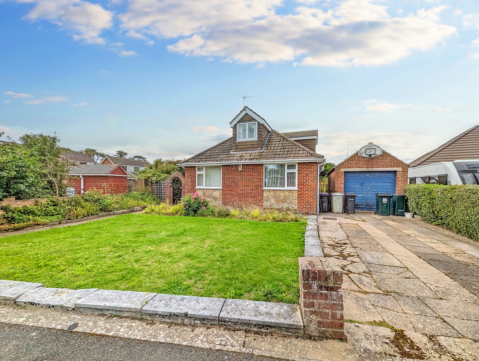
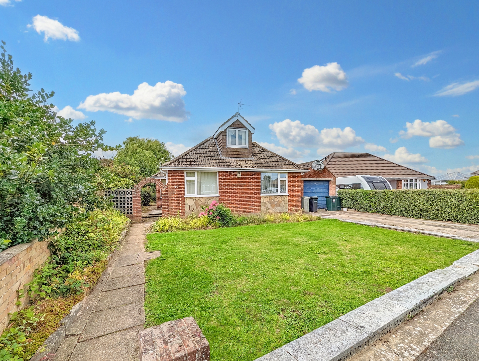
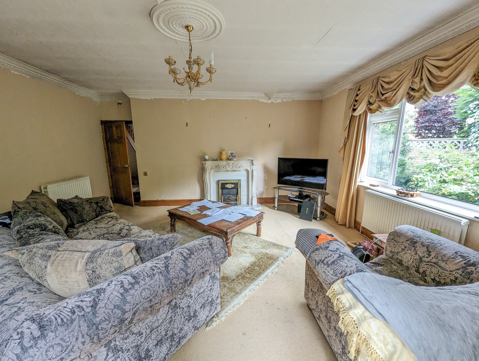
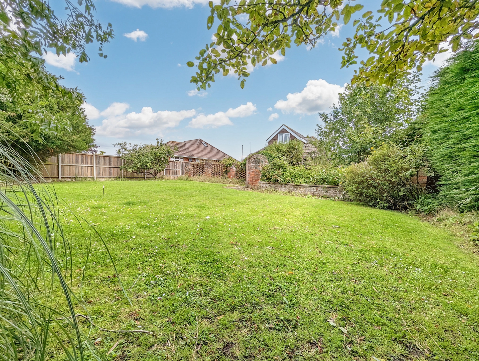
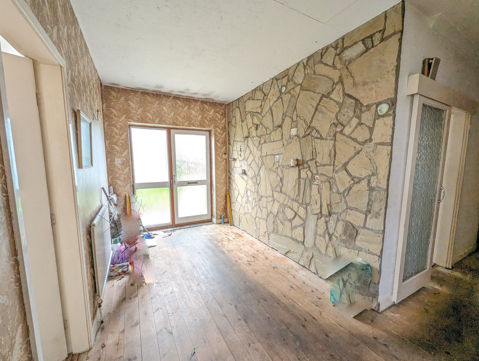
| Entrance Hall | Having a double glazed entrance door, radiator and stairs off. | |||
| Kitchen | 3.13m x 3.08m (10'3" x 10'1") Having a single drainer stainless steel sink unit set in work surfaces with range of base cupboards and drawers under and wall mounted storage cupboards over, inset electric hob, tile splash back to work surfaces, built in airing cupboard housing insulated hot water cylinder and shelving and ceiling light point. | |||
| Lounge | 4.97m x 5.22m (16'4" x 17'2") Having an ornamental marble effect fireplace incorporating electric fire with decorative fire surround and mantle, to radiators, double aspect windows, egg and dart coving to ceiling, ceiling roses ceiling light point and door leading to rear entrance lobby/utility room. | |||
| Utility Room | 2.51m x 2.28m (8'3" x 7'6") Having space and plumbing for washing machine and tumble dryer, built-in storage cupboard, wall mounted gas central heating boiler, UPVC double glazed to rear entrance door leads to garden. | |||
| Bedroom Three/Dining Room (side) | 3.04m x 3.03m (9'12" x 9'11") Having a built-in wardrobe with hanging rail and shelving, radiator and ceiling light point. | |||
| Bedroom Four (front) | 3.47m x 3.03m (11'5" x 9'11") Having a radiator, built-in wardrobe with hanging rail and shelf with cupboard above, ceiling light point. | |||
| Bedroom Five (front) | 3.51m x 2.40m (11'6" x 7'10") Having a radiator, built-in storage cupboard with shelving and ceiling light point. | |||
| Bathroom | 3.44m x 2.16m (11'3" x 7'1") Having a five piece coloured bathroom suite comprising panelled bath set in tiled splash around, two pedestal wash basins, bidet, two close coupled WC's, radiator and ceiling light point. | |||
| Stairs & Landing | Having a Velux window and ceiling light point. | |||
| Bedroom One (front) | 5.54m (18'2") max length x 3.17m (10'5")narrowing to x 1.83m (6'0") Having access to storage space in eaves and to ceiling light points. | |||
| Bedroom Two (rear) | 4.38m x 3.14m (14'4" x 10'4") Having access to storage space in eaves and to ceiling light points. | |||
| Shower Room | 2.36m x 1.75m (7'9" x 5'9") Being tiled with a three-piece white suite comprising tiled corner shower cubicle, pedestal wash basin, close coupled WC, cushioned vinyl floor covering, radiator, bathroom cabinet/cupboard and inset ceiling spotlights. | |||
| Outside | ||||
| Front | The property is approached over a long driveway providing off-road parking for several vehicles and access to the garage. The front garden is mostly lawn for ease of maintenance with flower borders stocked with various plants and shrubs with garden path leading around to the side of the property and the main entrance door. The side garden path also leads to the side/rear garden. | |||
| Rear | Initially the rear gardens are laid to a crazy paved garden path with a sunken walled patio/seating area and leading through an arched brick garden wall to a large area of mostly lawned garden with flower beds and borders stocked with a variety of established plants and shrubs, bushes and mature trees. | |||
| Garage | 6.83m x 3.15m (22'5" x 10'4") Of brick construction with concrete floor, up and over door, power points and ceiling light point. | |||
12 Lincoln Road<br>Skegness<br>Lincolnshire<br>PE25 2RZ