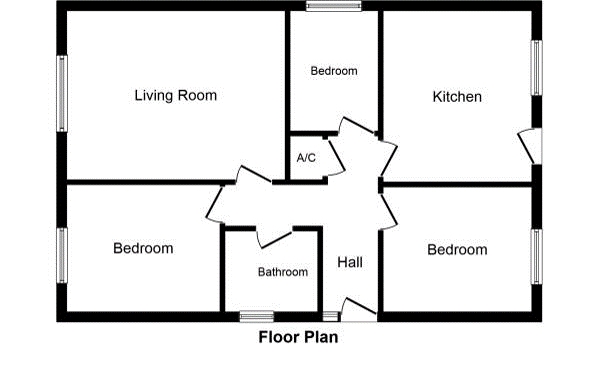 Tel: 01754 629305
Tel: 01754 629305
Finisterre Avenue, Skegness, PE25
Sold STC - Freehold - £215,000
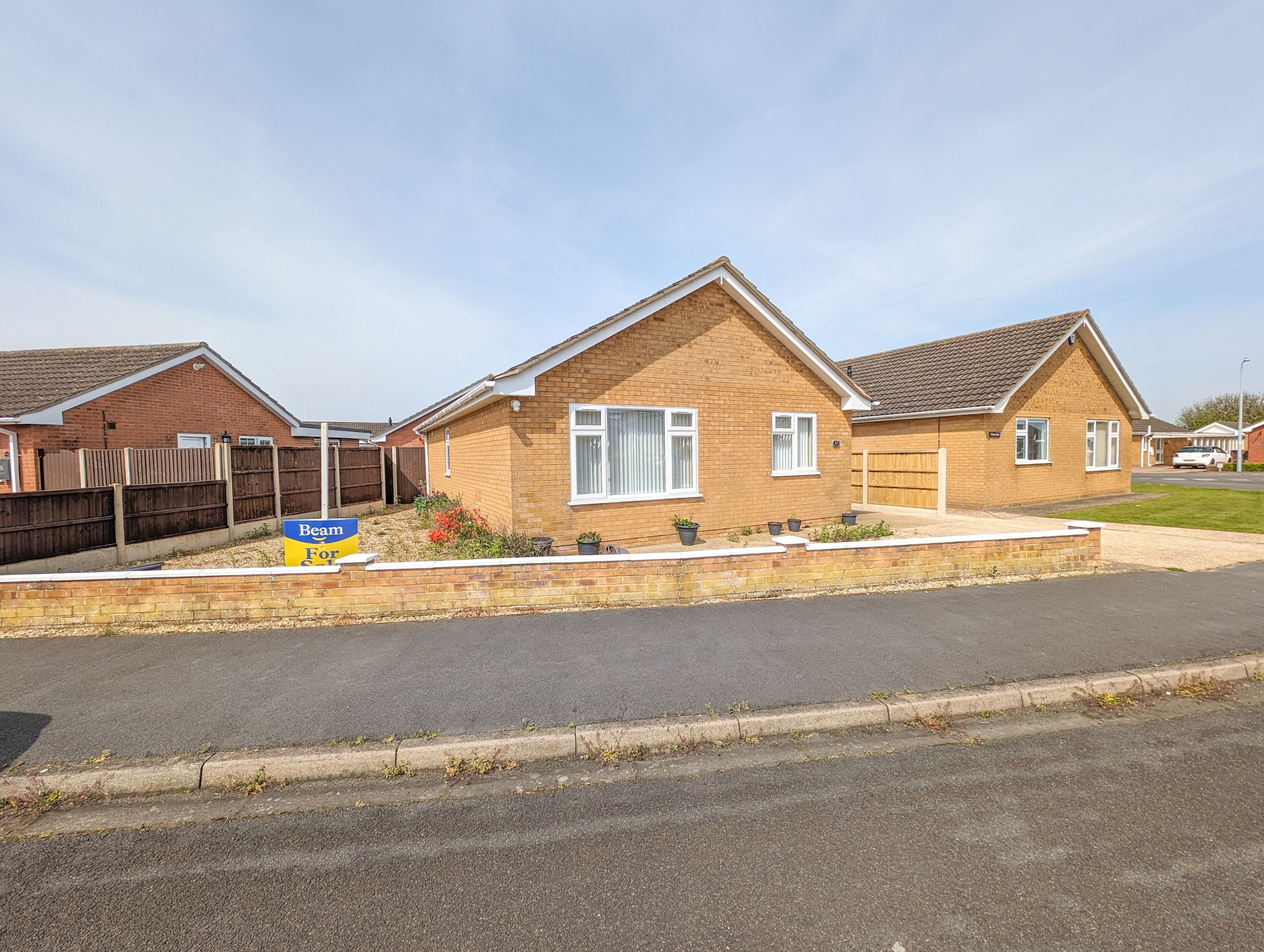
3 Bedrooms, 1 Reception, 1 Bathroom, Bungalow, Freehold
A very well presented and maintained detached bungalow located in the popular 'Beacon Park' area, just on the outskirts of town yet within easy walking distance of convenience stores & the Quora retail park with Marks & Spencer and a family pub/restaurant. The property comprises of kitchen, large lounge, three bedrooms and shower room. The outside property benefits from low maintenance, wrap around gardens and a drive that leads to the single garage and provides off road parking. Additional benefits include gas central heating and uPVC double glazing throughout. With no upward chain to worry about viewings are available now - by appointment only.
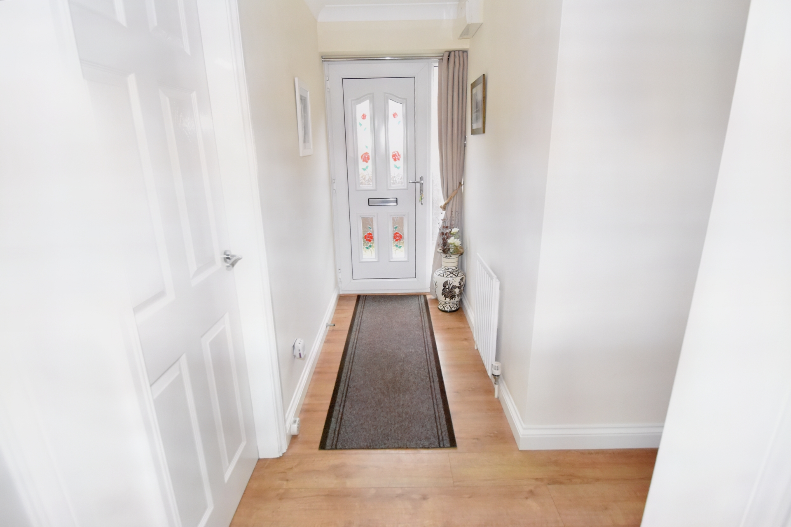
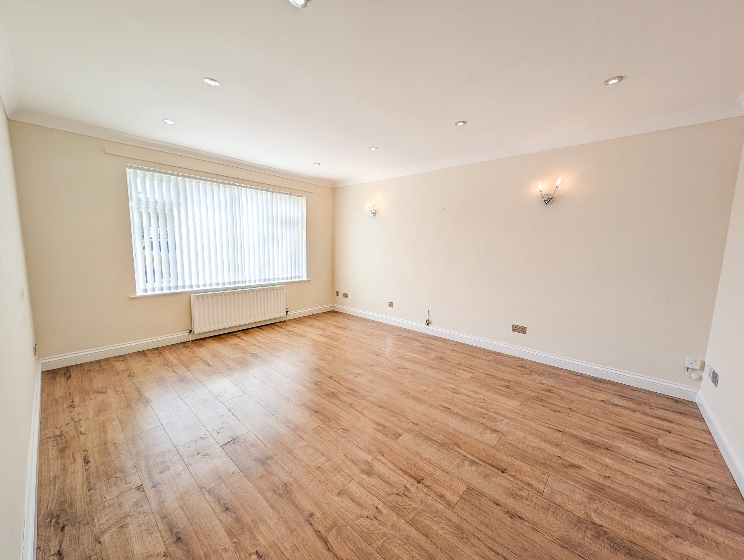
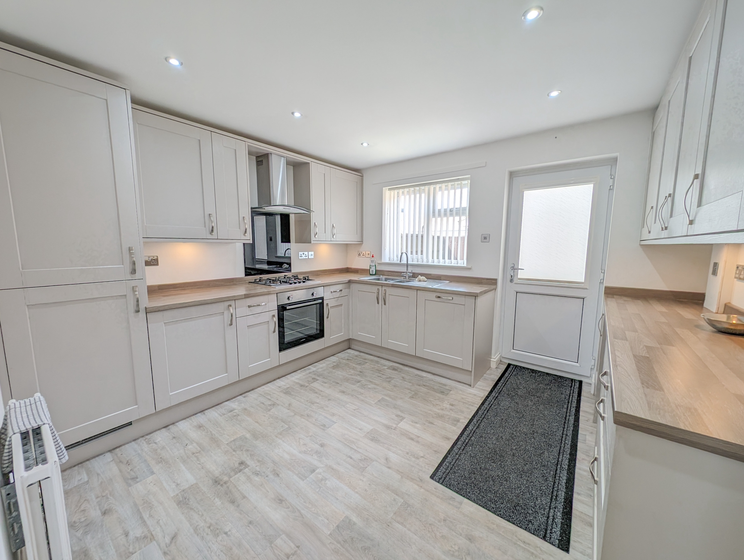
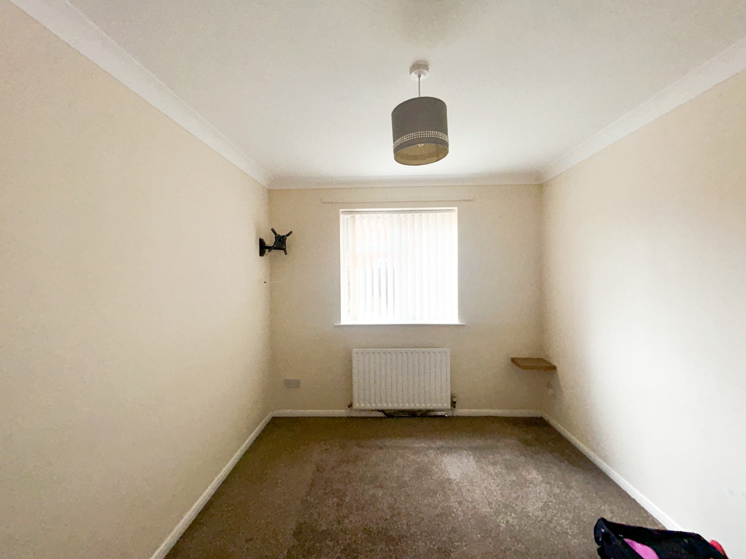
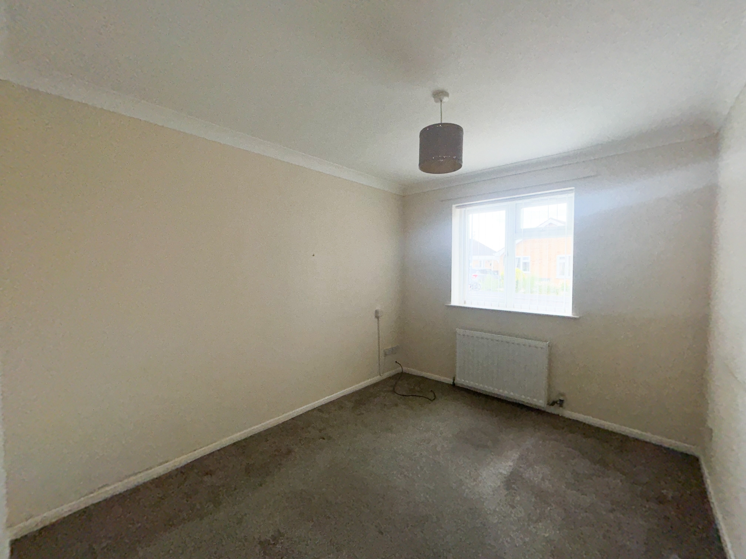
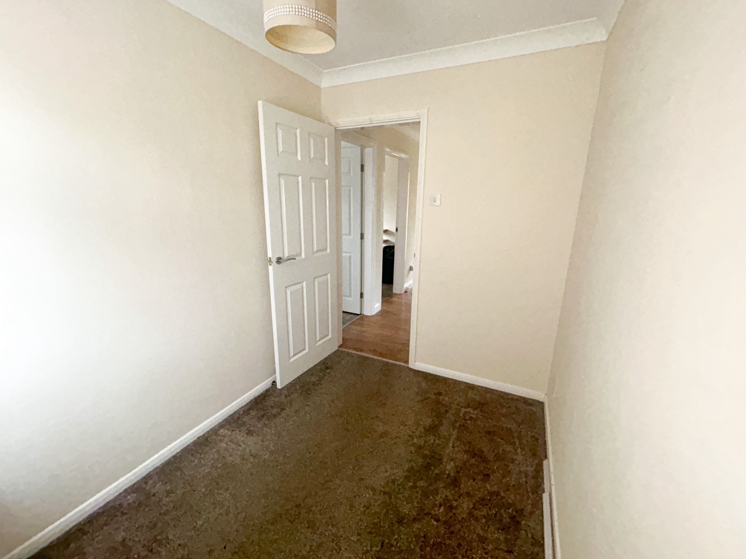
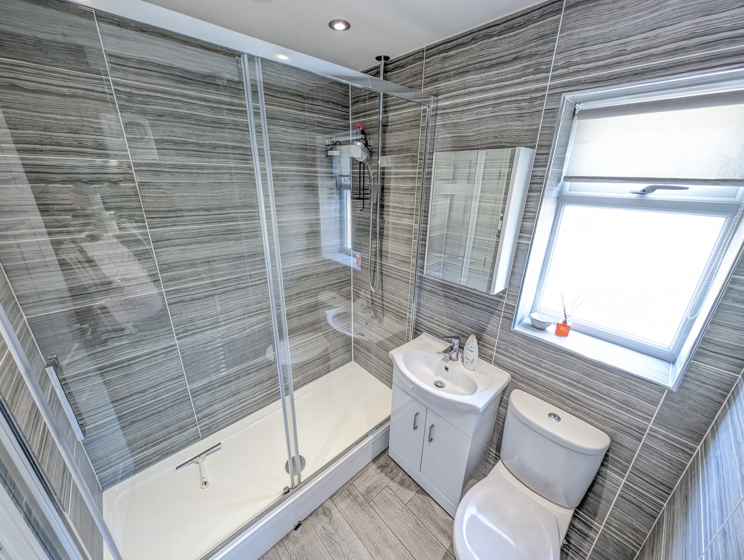
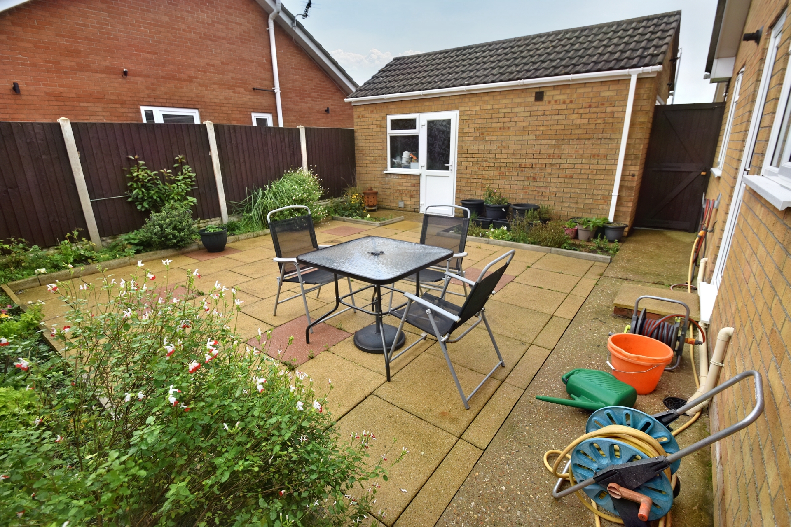
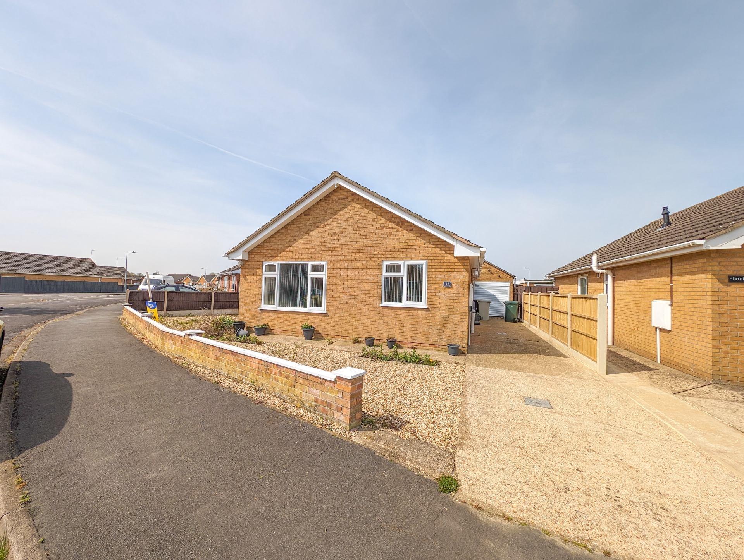
| Entrance | uPVC entrance door with inset opaque feature glass and side panel, leading to the entrance hall. | |||
| Entrance Hall | Benefitting from; radiator, inset spot lights, door to emersion cupboard, access ladder to the partially boarded loft, doors off to all rooms. | |||
| Lounge | 4.67m x 3.65m (15'4" x 11'12") uPVC window to the front elevation, radiator, inset spotlights. | |||
| Bedroom One | 3.38m x 2.72m (11'1" x 8'11") With uPVC window to the rear elevation, radiator, ceiling light point. | |||
| Bedroom Two/Snug | 3.40m x 2.70m (11'2" x 8'10") This room is currently used as a tv room/snug. uPVC window to the front elevation, ceiling light point, radiator. | |||
| Bedroom Three | 2.60m x 1.90m (8'6" x 6'3") uPVC window to the side elevation, radiator, ceiling light point. | |||
| Kitchen/Diner | 3.64m x 3.26m (11'11" x 10'8") Comprising a range of shaker style base and wall units, with integrated dishwasher. Cupboard housing the Worcester gas boiler (commissioned 9/2/2021). Plumbing for washing machine, inset electric oven with gas hob over and extractor above. One and a half bowl stainless steel sink with mixer taps over. inset spot light, uPVC window to rear elevation and door to the enclosed rear garden. | |||
| Shower Room | Benefitting from a three piece suite consisting of a shower, hand wash basin that's inset into a storage unit and a low level W/C. In addition the room is fully tiled, and has a heated towel rail, extractor fan, uPVC window to the side elevation and inset spot lights. | |||
| Single garage | With a concrete floor, power and light, plus a remote controlled roller garage door. | |||
| Front Garden | The front garden is defined by a low brick wall on the boundary with gravelled areas and inset shrubs for low maintenance. In addition the concrete drive provides off road parking and access to the single garage. | |||
| Rear Garden | Again low maintenance with slabbed patio with inset shrubs around the boundary. Fully enclosed with wooden gates to both sides and access to the garage. | |||
Branch Address
12 Lincoln Road<br>Skegness<br>Lincolnshire<br>PE25 2RZ
12 Lincoln Road<br>Skegness<br>Lincolnshire<br>PE25 2RZ
Reference: BEAME_003326
IMPORTANT NOTICE
Descriptions of the property are subjective and are used in good faith as an opinion and NOT as a statement of fact. Please make further specific enquires to ensure that our descriptions are likely to match any expectations you may have of the property. We have not tested any services, systems or appliances at this property. We strongly recommend that all the information we provide be verified by you on inspection, and by your Surveyor and Conveyancer.
