 Tel: 01754 629305
Tel: 01754 629305
Tennyson Green, Skegness, PE25
For Sale - Freehold - £179,000
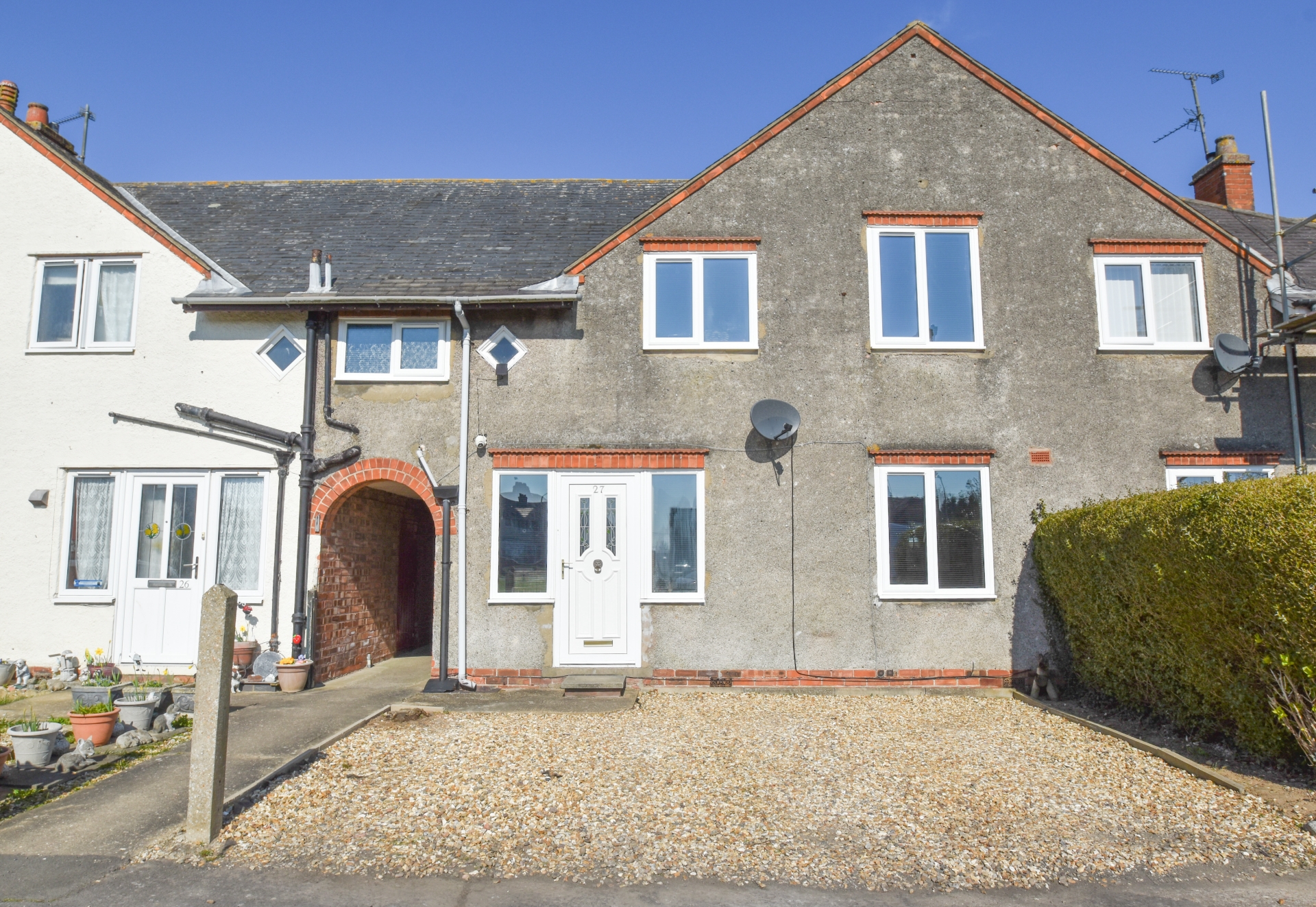
4 Bedrooms, 1 Reception, 1 Bathroom, Terraced, Freehold
A well presented mid terrace family home located within easy access of shops, supermarkets and the town centre as well as only being a short walk to the beach and sea front. The property comprises of Lounge, kitchen, dining room, four bedrooms and bathroom. The outside of the property offers driveway providing off road parking plus a separate allocated parking space at the rear of the property. The rear gardens are mainly laid to lawn with concrete slabbed patio seating area and decked area. Additional benefits include gas central heating and uPVC double glazing. Viewings available now - by appointment only.
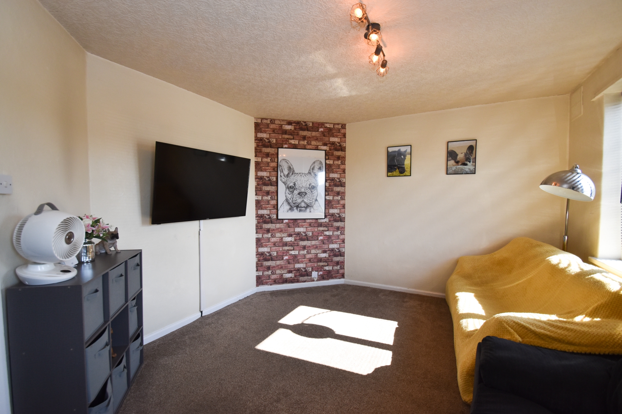
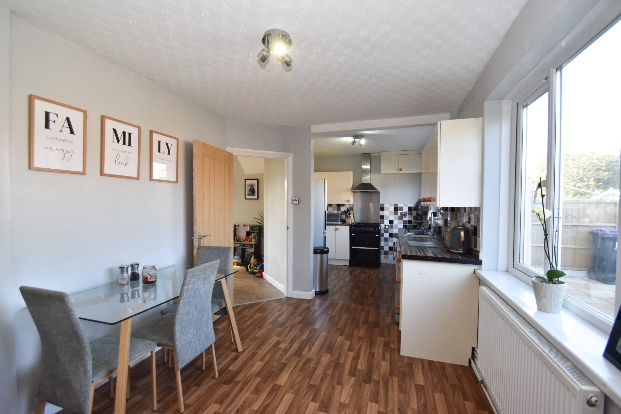
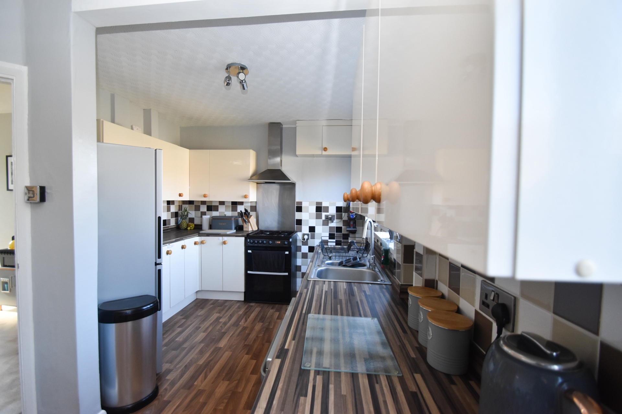
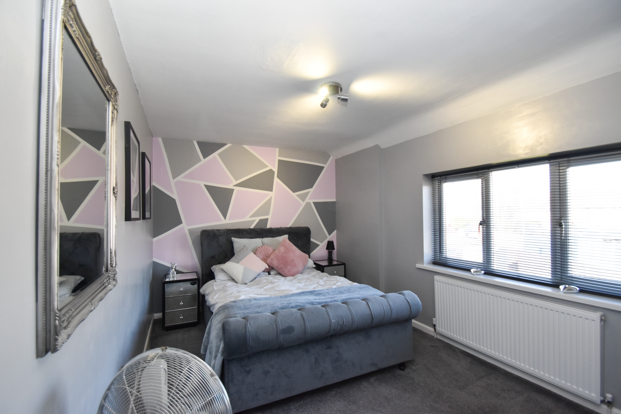
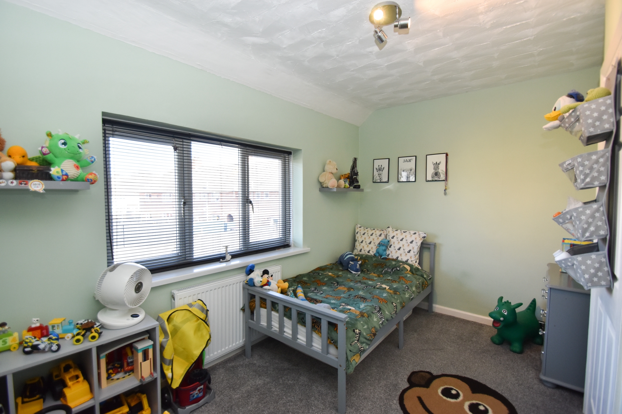
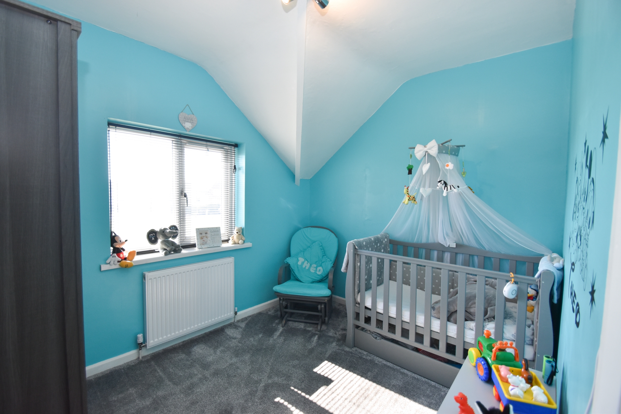
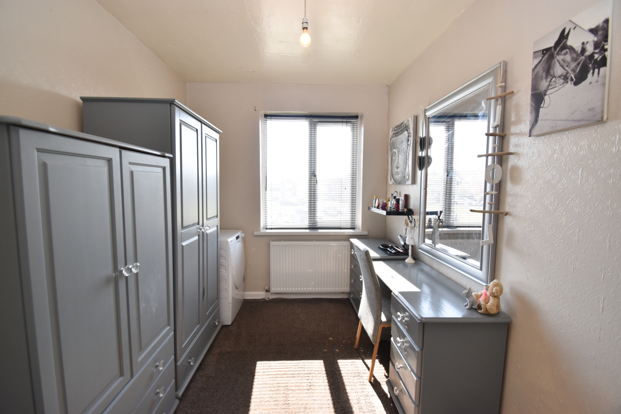
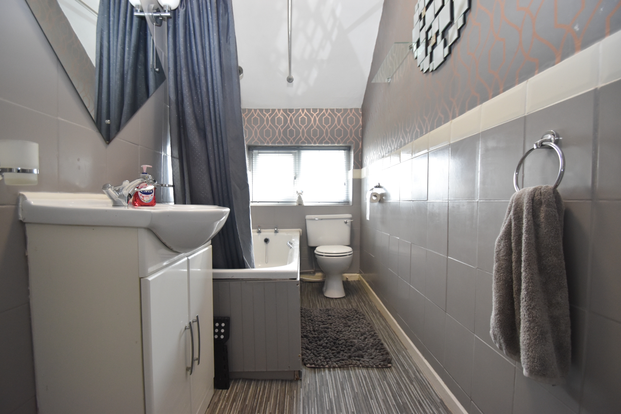
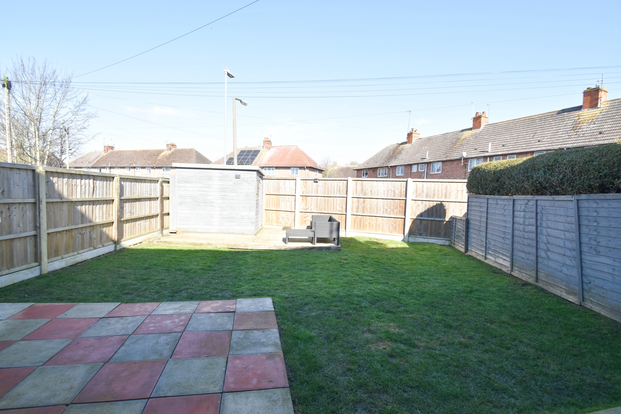
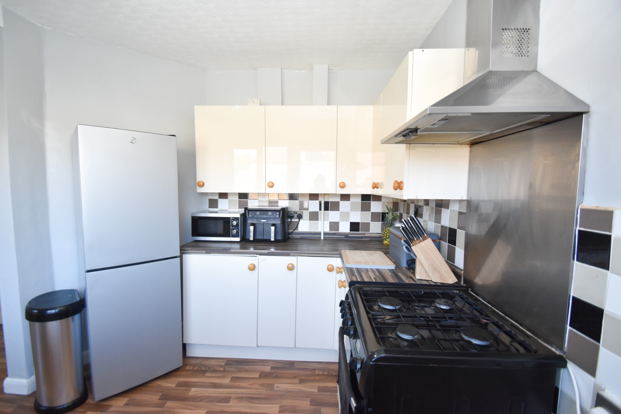
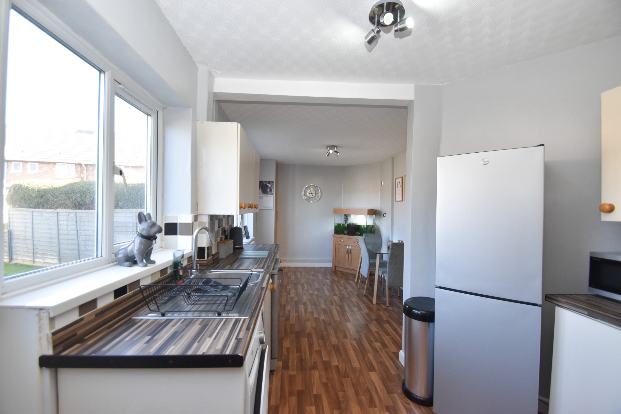
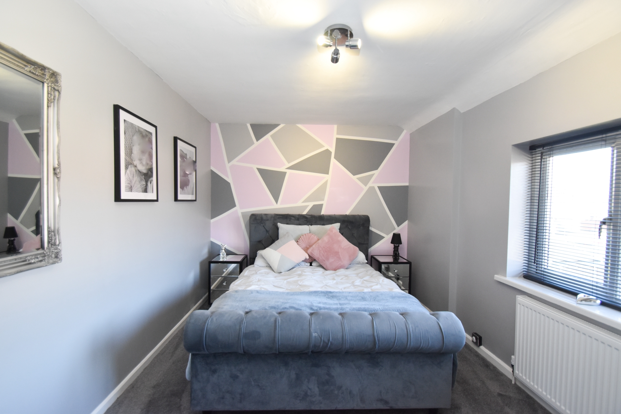
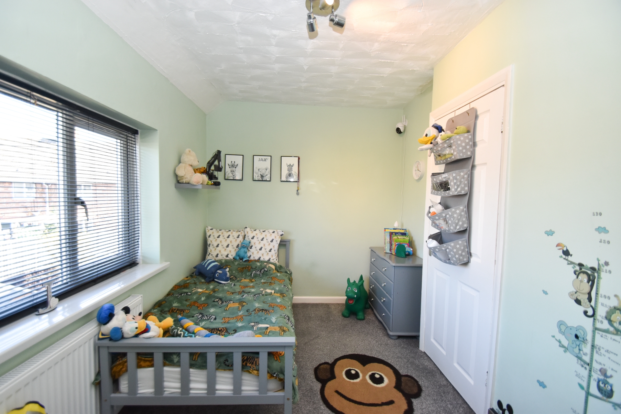
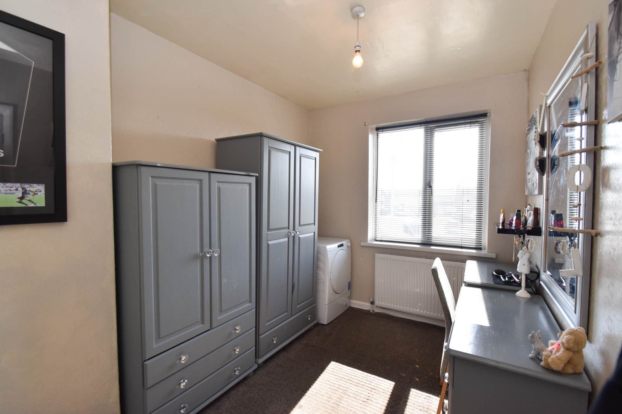
| Entrance Hall | Having entrance door, radiator, stairs to first floor landing | |||
| Dining room | 4.11m x 2.69m (13'6" x 8'10") Having cupboard housing 'Worcester' combination boiler, radiator, ceiling light point and archway to kitchen. | |||
| Kitchen | 2.79m x 2.69m (9'2" x 8'10") Having one and a half bowl stainless steel single drainer sink unit with mixer tap over set in work surfaces extending to provide and range of storage cupboards and drawers under together with matching range of wall mounted storage cupboards over, tile splash backs to work surfaces, space for cooker with extractor hood over, space and plumbing for washing machine, space and plumbing for dishwasher, space for fridge/freezer, ceiling light point and uPVC double glazed door to rear garden. | |||
| Lounge | 4.37m x 3.51m (14'4" x 11'6") Having television point, radiator and ceiling light point. | |||
| Landing | Having access to roof space and ceiling light point. | |||
| Bedroom One | 4.57m x 2.90m (15' x 9'6") Having radiator and ceiling light point. | |||
| Bedroom Two | 3.73m x 2.36m (12'3" x 7'9") Having built in storage cupboard, radiator and ceiling light point | |||
| Bedroom Three | 3.10m x 2.44m (10'2" x 8') Having radiator and ceiling light point. | |||
| Bedroom Four | 3.51m x 2.29m (11'6" x 7'6") Having built in storage cupboard, radiator and ceiling light point. | |||
| Bathroom | 3.40m x 1.35m (11'2" x 4'5") Having a panelled bath with 'Triton' electric shower over, hand wash basin set in toiletry cupboard, close coupled wc, radiator, two wall mounted light points and ceiling light point. | |||
| Outside | ||||
| Front | The property is approached over a gravelled driveway proving off road parking for two cars with garden path leading to front door. | |||
| Rear | Being mainly laid to lawn with concrete slabbed patio seating area and decked seating area. At the rear of the property there is also an additional parking space available. | |||
Branch Address
12 Lincoln Road<br>Skegness<br>Lincolnshire<br>PE25 2RZ
12 Lincoln Road<br>Skegness<br>Lincolnshire<br>PE25 2RZ
Reference: BEAME_003696
IMPORTANT NOTICE
Descriptions of the property are subjective and are used in good faith as an opinion and NOT as a statement of fact. Please make further specific enquires to ensure that our descriptions are likely to match any expectations you may have of the property. We have not tested any services, systems or appliances at this property. We strongly recommend that all the information we provide be verified by you on inspection, and by your Surveyor and Conveyancer.